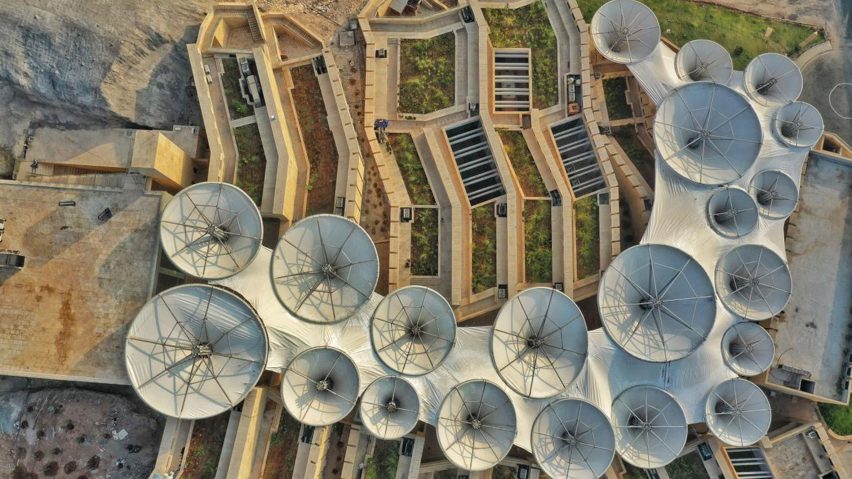Architecture studio Vastushilpa Consultants has created a museum and memorial in India to honour the victims of the 2001 Gujarat earthquake and celebrate the resilience of the local Kutch community.
Vastushilpa Consultants placed the Smritivan Earthquake Memorial Museum on a hill below a fort, which was restored as part of the project, on the outskirts of the city of Bhuj, near the epicentre of the earthquake.
Vastushilpa Consultants designed the museum around a "spine" that zigzags 50 metres up the sloped site and acts as a public space for people to gather.
Placed on either side of the meandering public space are various galleries with exhibitions on the impact of the earthquake and showcasing local Kutch crafts, including textiles, mirrorwork, glass and beadwork.
"The steep slope of the hill meant one had to find a way to sensitively place a building that does not disturb the landscape," said Vastushilpa Consultants.
"The hill is part of the cultural patrimony of the people, hence building a large-scale box that would contrast with the hill was considered inappropriate," it continued.
"Rather, the contours inform an alternative approach – it dictated a form that recalls the relic of the fort wall that exists on this hill."
A polytetrafluoroethylene (PTFE) canopy with funnel-shaped structures shades the public space and directs rainwater to collection points for harvesting.
"This references the covered markets prevalent in hot, dry climates where there is just a simple fabric stretched across to provide shade and protection," Vastushilpa Consultants told Dezeen.
The museum walls were clad in stone quarried from a local site and the gallery roofs were topped with planted gardens, which provide additional exhibition and performance space.
According to the studio, the Smritivan Earthquake Memorial Museum has a modular design that can be added to for future expansion.
"The modularity of the galleries and the trace of the central spine is such that any extension will always remain aligned to the genius of the place," said the studio.
"It is then a settlement as old as Bhuj and as young as the memory of the last visit."
While the museum was located at one end of the fort, which runs along a ridge, the studio designed a hilltop platform as a reflective space at the other.
It features a circular reinforced concrete structure with shuttering made from wood battens and symbols used by Kutch farmers imprinted on the concrete surface.
The structure acts as a lunisolar calendar charting the movement of the sun and moon, and cuts around the rim mark days of cultural significance.
The land between the museum and the sun point is intended to be a "green lung" for the city and memorial forest, with one tree planted for each of the 13,805 earthquake victims.
To make the forest self-sustaining in the arid, desert-like landscape, Vastushilpa Consultants created a network of waterways and leaky check dams that let rainwater filter into the earth.
The dams take the shape of a stepped tank or kund, a traditionally social space with a series of square steps that provide space for people to sit around water.
"The idea was to arrest the water as it would travel down the slope and allow it to infiltrate into the earth so that downstream vegetation could be sustained," Vastushilpa Consultants told Dezeen.
"The various effects of holding water and giving it to the land have allowed the land to transform – as trees have taken root the landscape has changed and now one can spot wild animals and hear bird calls there," the studio added. "The sound of the landscape and its temperature all have affected the city at large."
Elsewhere in India, local studio Mathew & Ghosh Architects completed a stainless steel art museum in Bangalore and Ghanaian-British architect David Adjaye began construction on a museum in Delhi, which is set to be the country's largest art and culture centre.
The photography is by Vinay Panjwani unless stated.

