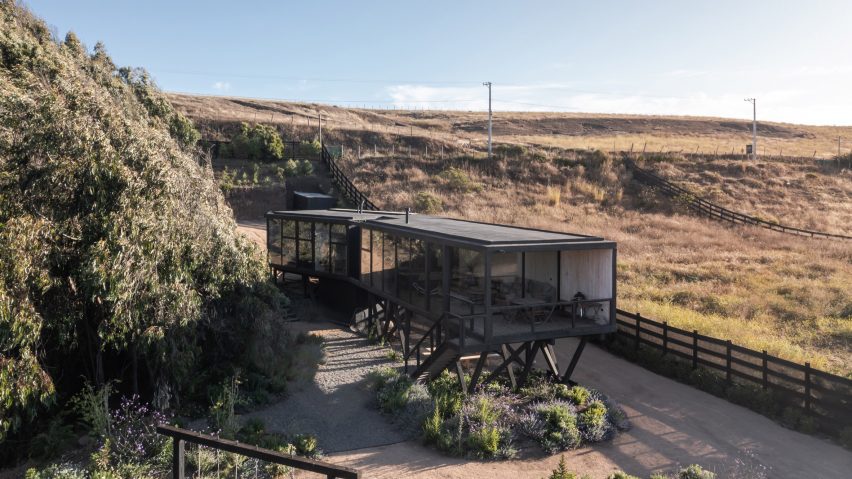Local studio ERRE Arquitectos has wrapped a seaside house in pine and lifted it on silts in order to optimise views of the coastline in Chile.
Located in Matanzas, Chile, the 128-square metre Prat House was completed in 2021 by Raimundo Gutiérrez of ERRE Arquitectos.
The narrow house – arranged like a dogtrot-style house that bends at the porch – runs perpendicular to the sea and turns to accommodate a steep grade change and a eucalyptus forest. Gutiérrez said that the stilts were created to minimise the impact on the landscape and to maximise the relationship to the ocean.
"In an effort to strengthen a visual link to the coastline, the house is positioned and suspended on the surface, just as the docks do, which in turn function as articulators between people and the ocean," Gutiérrez told Dezeen.
Rather than step up with the linear 1,660-square metre lot, the house sits above the natural terrain on a series of pillars and diagonal wooden struts. This allowed the house to have the least possible impact on the land and existing vegetation.
The house was constructed with a primary metallic structure and interior wooden framework that used a 3.2-metre module to optimise the use of the material.
The exterior is wrapped in black-painted pine, while the interior pine favours a lighter tone for warmth and lightness.
The northeast side of the house is entirely glazed to open the spaces to views and natural lighting. The southwest side is fully enclosed to protect from prevailing winds and provide privacy from neighbouring properties. A walkway wraps around the sealed façade to the entrance at the centre of the plan.
To the right of the entrance sit two bedrooms and a bathroom along a skylit corridor. The secondary bedroom serves as a bunk room with bunk beds that match the exposed pine of every surface.
To the left of the entrance lie the communal areas with an open kitchen, dining and living room that terminates at the terrace. The entire common area is directed toward the sea with a raised terrace – located on the flattest part of the land – that serves as a recreation patio and a lookout.
The window frames, trim and kitchen cabinetry are all painted black creating a simple, two-toned interior palette.
A cellar and laundry room are located on ground level and the stilts allow for a large covered space that could be converted into a barbecue area and a second bathroom in a later stage of the project.
The home's orientation and arrangement allow the sunlight to control the interior temperature and comfort and made active heating and cooling almost unnecessary, Gutiérrez said.
Also in Matanzas, ERRE Arquitectos completed a U-shaped beach house that turns away from the sea to create a protected outdoor space. Other projects on stilts in the region include a structure in Brazil by Studio MEMM that offers a "floating magical space" in the tree line.
The photography is by Nicolás Saieh.
Project credits:
Architect & constructor: Raimundo Gutiérrez, ERRE Arquitectos
Structure: Joaquin Valenzuela
Project manager & carpenter: Alejandro Chamorro

