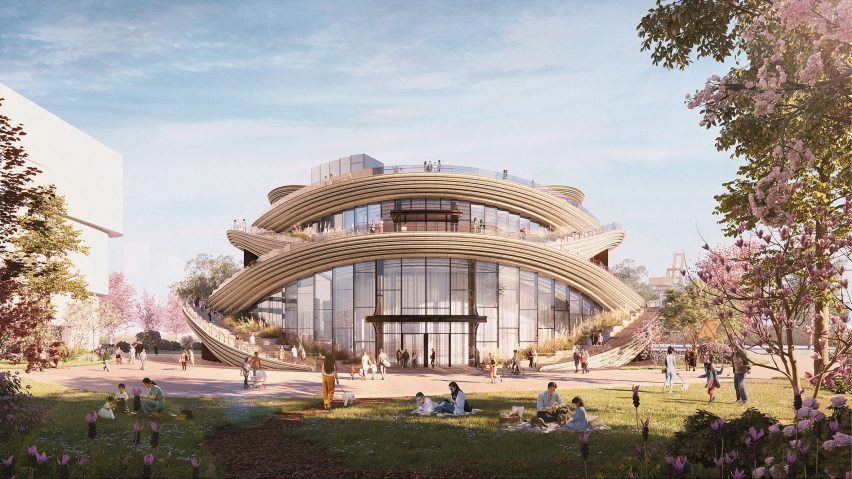British architecture firm Heatherwick Studio has revealed the design of West Bund Orbit exhibition centre in Shanghai, China, which will be wrapped in a series of curved balconies.
Currently being built on the West Bund waterfront in Xuhui District, the new exhibition hall will feature a series of interwoven "ribbons" that wrap around the main exhibition space.
These ribbons, which were informed by the form of traditional Chinese moon bridges as well as moving orbits, will be used as staircases, bridges, and terraces for the public.
"This is an exhibition hall designed to be explored and experienced," said group leader at Heatherwick Studio Neil Hubbard.
"Rather than merely boxing up a gallery within an ornamental facade, the Orbit's appearance will be animated by the people who visit it," he continued.
"Its location on the bend of the river means it can be a real beacon for the area, drawing people in not just for the events it hosts but the whole of Shanghai West Bund."
The undulating forms of the ribbons will wrap the large exhibition space with full-height windows on the ground level giving views to the surrounding riverside park,
Stairs on the exterior of the building will take visitors to various levels of the exhibition hall, where the glazed window frame entrances.
The staircases lead to the roof, where many of the centres other supporting functions will be placed.
Along with a cafe, there will be an outdoor canopy that shelters people while allowing them to enjoy the views along the river.
The building, which is already under construction, will sit directly across the river from the Shanghai World Expo 2010, where Heatherwick Studio created the Seed Pavilion.
Heatherwick Studio has recently opened up its first permanent oversea space in Shanghai at 1000 Trees, which was also designed by the studio.
The visuals are by Heatherwick Studio unless stated otherwise.

