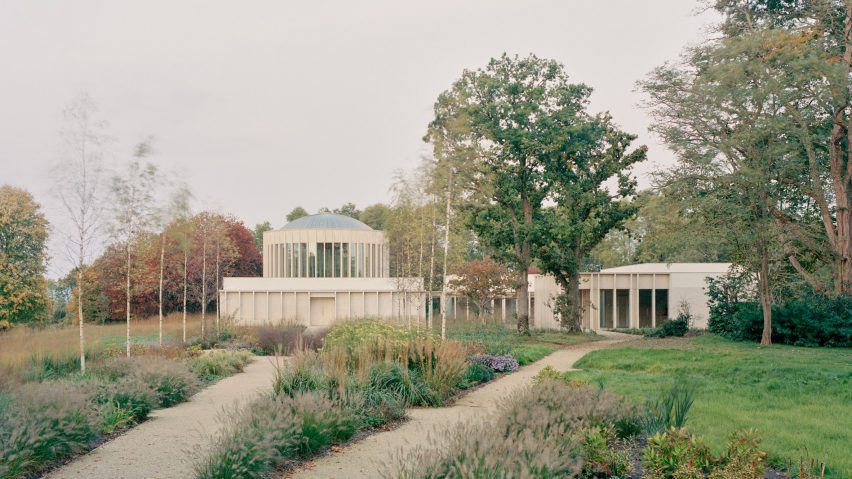Timber-framed pavilions connected by cloistered walkways define this non-denominational temple complex by British studio James Gorst Architects in rural Hampshire, UK.
Located in the village of Rake within the South Downs National Park, the temple is designed for quiet contemplation and to provide a spiritual connection to the landscape.
James Gorst Architects was commissioned for the project by White Eagle Lodge, a non-denominational multi-faith spiritual organisation, which asked for a building that is characterised by "peace and simplicity" and places sustainability at its core.
The resulting structure comprises a rotunda temple, library, prayer chapels and meeting space arranged around a courtyard garden.
"Our aim was to create balance between the landscape, building and interiors, to form
one coherent and harmonious design, exploring the relationship of the architecture to the spiritual context," said James Gorst Architects associate Steve Wilkinson.
The plan of the temple complex consists of a series of orthogonal pavilions connected by a cloistered walkway. The rooms are arranged to create a progression between secular and ritual spaces, with the entrance foyer in the east and the main temple space in the west.
Externally, a restrained palette of timber, light-coloured brick and chalk lime mortar have been used to reflect the Hampshire context. Vertical fins of Siberian larch and brick establish a rhythm to the building's facades.
The structural frame of glue-laminated timber was fabricated offsite and is expressed internally in the foyer, the lecture room and the cloister that leads to the main temple.
The rotunda temple is at the heart of the complex and has entrances facing north, south, east and west to welcome visitors of all faiths and from all corners of the world.
This double-height space has a pendentive – a vaulted constructional device that allows for a dome to be placed over the square plan. Clerestory windows run around the upper storey, bringing daylight from all sides.
At the ground level, the internal walls are finished in exposed dogtooth brick, with bespoke ash joinery forming cupboards on the western side of the temple.
Outside, the architects collaborated with landscape architects McWilliam Studio to create a series of gardens and two reflection pools at the east entrance of the temple.
"[The] reflection pools animate the east facade and offer a moment of pause and meditation, while the central courtyard is sized to mirror the internal footprint of the temple," the studio told Dezeen.
Based in both London and Suffolk, James Gorst Architects was founded in 1981 by James Gorst.
Other worship spaces recently featured on Dezeen include a Buddhist temple alongside the Great Wall of China and a temple with a curved roof in Tokyo.
The photography is by Rory Gardiner.

