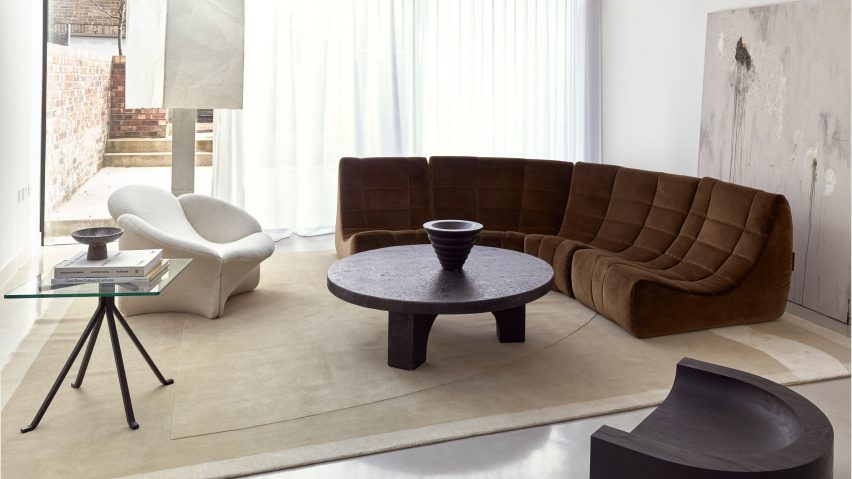Curving, organic forms are juxtaposed with clean-lined minimalism in this home that interiors studio Daytrip has completed in north London.
Daytrip worked with architecture firm Studio 30 to extend the ground floor of the Victorian terrace house to the rear and side to increase the available space while excavating down to boost the ceiling height and give the space more gravitas.
In the process of increasing the space, period features that remained in the home such as skirtings, architraves and panelling were lost. Daytrip saw this as an opportunity to achieve a completely new aesthetic.
"Our contemporary interior shell treatments provided a clean, architectural approach, with minimal plaster and skirting details, sharp timber floor and stair nosings and high ceilings that are ornament-free," the studio's director Iwan Halstead told Dezeen.
This approach informed the home's crisp, clean aesthetic, which was deliberately juxtaposed with more organic forms as seen in the vintage 1970s Gilda sofa by Michel Ducaroy and the snaking Z dining chairs by Gastone Rinaldi, upholstered in off-white mohair velvet.
"The contrast of gallery-like minimalism with organic forms intrigued the client and we decided to explore this," said Halstead.
Throughout the house, Daytrip developed a sense of flow by replacing standard doorways with large, full-height openings.
"These openings bring much more daylight into the property and unite the different spaces," Halstead explained.
The homeowners – a young professional couple – made the decision to move the kitchen to the front of the house, away from the more traditional location at the rear of the building.
With its monolithic marble island, the kitchen is at once low-key and sculptural, designed to sit comfortably within the wider living space.
"A palette of off-white matt lacquered joinery and powdery warm grey cloudy marbles resonate with the palette of the interior," said Halstead.
"Soft and shadowy, the subtlety is satisfying to minimalist aficionados. It is also the perfect backdrop to an ever-changing countertop and display shelf for collectible ceramics and glassware."
The kitchen counter runs seamlessly into an upholstered bench, connecting the kitchen with the dining area, which is illuminated by a high-level box window that runs the remaining length of this space, merging with a wall of glass that looks onto the garden.
On the opposite wall, the design for the wood-burning stove was kept deliberately minimal and integrated into the white, plaster-finished walls.
A honed, pale grey limestone was used as the cantilevered base, floating above the concrete floor.
Thanks to the positioning of the kitchen, the living area makes the most of the widest section of the ground floor, looking onto the courtyard garden.
A poured, polished concrete floor with a slight cream tint is used on the ground level, continuing out into the garden.
"Inspired by gallery spaces, the poured concrete is a neutral, hard surface that is reflective and tough," Halstead said.
"It immediately transforms a Victorian property into a contemporary home, especially for young professionals who use their living spaces for multiple purposes."
The pared-back material palette also includes wide prime oak timber, used on the two upper floors.
"Timber brings a natural warmth and character that is often needed to compliment the sometimes austere quality of concrete," said Halstead. "The soft, honey-toned character of oak is a calming neutral and easily adaptable to all spaces."
Cloudy-patterned marble features in the kitchen and bathrooms, complemented by cementitious walls and lime paints.
In the bedrooms, linen curtains and curved walls add a sense of softness and tactility.
On the first floor, a study overlooking the garden fulfils the client's request for space to work from home, while the loft now houses a guest suite and utility room.
Daytrip worked with Sophie Pearce, founder of east London design gallery Béton Brut, to furnish the house with a selection of antique and mid-century furniture.
These are balanced with pieces by contemporary makers including David Horan's tactile Paper lights, which explore French and Japanese decoupage techniques, and the Low collection of curvilinear furniture in blackened oak from EBBA Architects founder Benni Allan.
"We referenced Andrée Putman with our styling choices and discussed adding a touch of black during the design process," said Daytrip director Emily Potter, nodding to the late French interior designer.
"We had the opportunity to highlight sculptural moments with mono-blocking and also felt that the house could be a hybrid of a relaxing and welcoming home, with a touch of London townhouse smartness about it."
Daytrip has previously collaborated with Béton Brut on a number of residential projects in the British capital.
Among them are an east London townhouse with custom Douglas fir joinery and another Victorian terrace house that was converted into understated apartments.
The photography is by Gareth Hacker.

