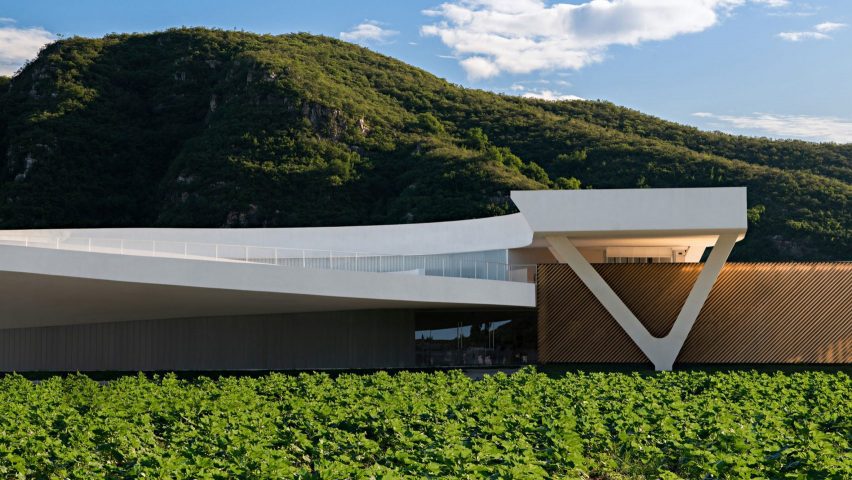Chinese architecture has been a hot topic on Pinterest over the last six months. Cultural buildings, such as museums, galleries and dance studios, have been particularly popular. We round up eight of the best from our Pinterest.
In a country known for huge amorphous buildings like stadiums, opera houses and skyscrapers, the majority of cultural buildings featured in this roundup stand out for working within historic contexts, accommodating or renovating and extending pre-existing structures.
Neri&Hu have built an extension in a museum courtyard, while Wang Chong Studio arranged the new Taihang Xinyu Art Museum around an old warehouse.
Many cultural buildings are mixed-use and need to feature flexible space. It is, perhaps, the architectural programme of projects like this which allows the design to incorporate pre-existing structures on a given site.
Scroll down to see eight cultural buildings in China and browse our popular cultural buildings board on Pinterest to see more.
Taihang Xinyu Art Museum, China, by Wang Chong Studio
Wang Chong Studio used recycled local stone to build the Taihang Xinyu Art Museum.
The building was arranged around an old warehouse and was topped with a sculptural tiled roof to allow the museum to blend in with its mountainous surroundings.
Find out more about Taihang Xinyu Art Musuem ›
Copper Blockhouse, China, by Wutopia Lab
Copper Blockhouse is a multi-functional cultural space designed by Chinese studio Wutopia Lab. The studio utilised a bicycle shed with an arched steel roof that was already on the site, cladding it in copper plates internally and externally.
The space is used to host exhibitions, performances, lectures, parties and skateboarding events.
Find out more about Copper Blockhouse ›
Quijang Museum of Fine Arts, Neri&Hu, China
Neri&Hu's extension to the Quijang Museum of Fine Arts in Xi'an, China, added a circular volume inspired by the concept of a glowing lantern.
The base of the extension was made from cast-in-place concrete and accommodates museum spaces, a restaurant, retail spaces and public restrooms.
Find out more about Quijang Museum of Fine Arts ›
Monologue Art Museum, China, by Wutopia Lab
Chinese ink drawings influenced the design of the Monologue Art Museum by Shangai studio Wutopia Lab.
The 1,300-square-metre complex, which was arranged around a central water feature, encompasses an art gallery, a dance studio, a yoga room and a theatre.
Find out more about Monologue Art Museum ›
Shunchang Museum, China, by The Architectural Design and Research Institute of Zhejiang University
The Architectural Design and Research Institute of Zhejiang University (UAD) designed the Shunchang Museum as a nod to local heritage. The studio incorporated a central atrium that encloses a plaza which can be used for socialising and everyday activities.
The main museum wing houses a temporary exhibition hall and auditorium. On the second floor is a cultural space and library.
Find out more about the Shunchang Museum ›
Zibo OCT Art Centre, China, by Studio Zhu-Pei
Local traditional Chinese architecture influenced the design of the Zibo OCT Art Centre by Studio Zhu-Pei, which features concrete roofs and stone walls.
Four stone and concrete blocks which contain exhibition and events spaces are arranged around a central garden with trees, seating and shaded terraces.
Find out more about the Zibo OCT Art Centre ›
Abandoned quarries, China, by DnA_Design and Architecture
DnA_Design and Architecture converted an array of former stone quarries in China's Jinyun County in a cultural facility. Three of the excavated pits were transformed into a library, a performance venue and an area for gathering.
The studio aimed to preserve as much of the existing structure of the quarries as possible. Artificial lighting was incorporated to highlight the shapes and markings across the stone surfaces.
Find out more about the abandoned quarries ›
Tiangang Art Centre, China, by Syn Architects
A spiralling ramp is the highlight of the Tiangang Arts Center by Syn Architects which is comprised of an art gallery and a hotel.
The studio extended an existing semicircular building on the site with a steel-framed structure which leads to an open-air theatre on the roof (also pictured in lead image).
Find out more about the Tiangang Art Centre ›
Follow Dezeen on Pinterest
Pinterest is one of Dezeen's fastest-growing social media networks with over 1.4 million followers and more than ten million monthly views. Follow our Pinterest to see the latest architecture, interiors and design projects – there are more than four hundred boards to browse and pin from.
Currently, our most popular boards are Videos and Staircases.

