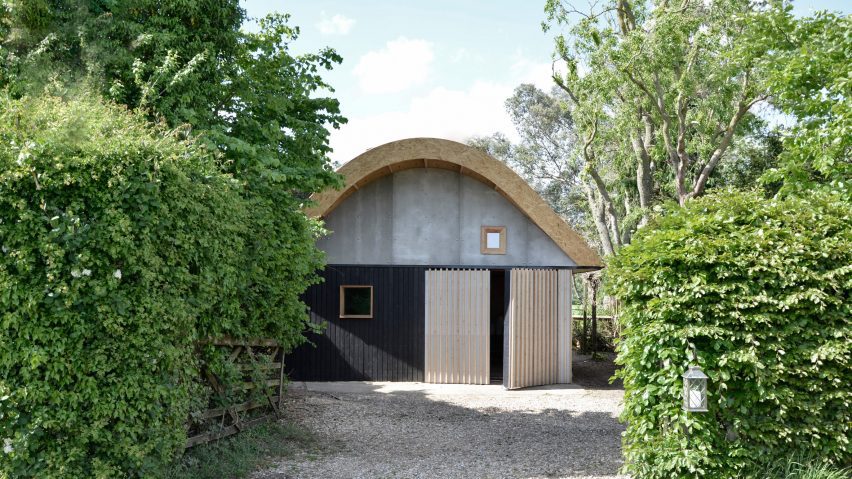London studio Boano Prišmontas has created a small private art gallery shaped like a barn in rural Hertfordshire, UK.
Designed as a peaceful place to display art, the small gallery combines the traditional barn form with modern construction techniques.
"From the distance, this building is unmistakably a barn," said Boano Prišmontas co-founder Tomaso Boano. "The small windows, large canopy overhang, wide door on the front facade, and use of industrial materials all sing from the same song sheet."
"The aspect of modern design is the fabrication side of this project," he continued. "As you get closer you will see the sharp edges and geometries that come from a digital fabrication workshop rather than a traditional construction site."
While its shape is informed by rural barns, it is also designed to create an interior that is an impressive space for displaying art.
Boano Prišmontas designed the curve of the arch to create a high space that can accommodate larger pieces.
"The most impressive art galleries have cathedral-like qualities – from MOMA to Nottingham Contemporary or Tate Modern, you can always find the tallest ceiling, the largest spanning spaces, and the most impressive engineering," said Boano.
"Our project was of a different scale with a much faster project timeline, but there is some interesting engineering, as a result of which the space lends itself to being a generous host for relatively large-scale artworks."
The arched roof was digitally fabricated from hundreds of pieces of timber that were CNC cut.
As the roof timbers are visible from the inside, and to reduce confusion on site, the studio aimed to design a structure that appears simple.
"Simplicity and efficiency were achieved through the digital design and digital manufacturing of the components that create this structure," explained Boano.
"Although this digitally fabricated timber structure consists of hundreds of parts, the logic and strategy for the assembly are very simple, with many pieces having identical geometries it would have been impossible for the assembly team to get confused about the location of each element."
The gallery's interior is largely clad in timber, with lighting set within coves to illuminate the trusses. A black pendant lamp is placed to create a "reading corner" and a series of small square windows give glimpses of the surrounding countryside.
Boano hopes that people visiting the gallery space will appreciate the craft of creating the building and its calm atmosphere.
"We hope that people who are interested in manufacturing can see a way of creating large spaces using small pieces," he said.
"We hope that those interested in architecture will be inspired by our fusion of traditional form and modern material choices and construction methods. We hope that people who are looking to escape from busy city life will enjoy the tranquillity of this space."
Founded by Boano and Jonas Prišmontas in 2017, London-based Boano Prišmontas also recently created a prefabricated timber home office that can be built within a day.
The photography is courtesy of Boano Prišmontas.
Project credits:
Architect: Boano Prišmontas
Manufacturing: My Room in the Garden
Construction: My Room in the Garden
Structural engineer: Simple Works

