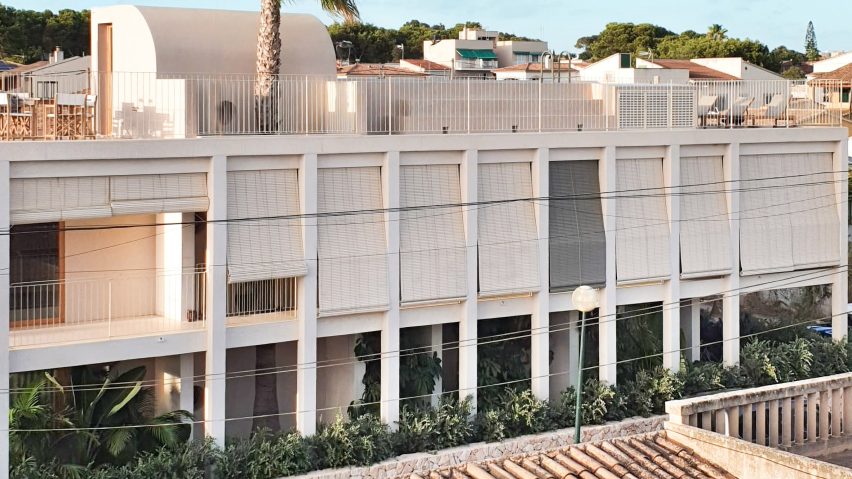
Company Studio designs Mallorcan house for indoor-outdoor living
A series of interior courtyards and a walkway enclosed with wooden blinds define a narrow house in Mallorca designed by Spanish practice Company Studio.
Called Na Mime House, the home in the town of Sa Ràpita is a stone's throw from the sea and was designed to dissolve the relationship between interior and exterior spaces.
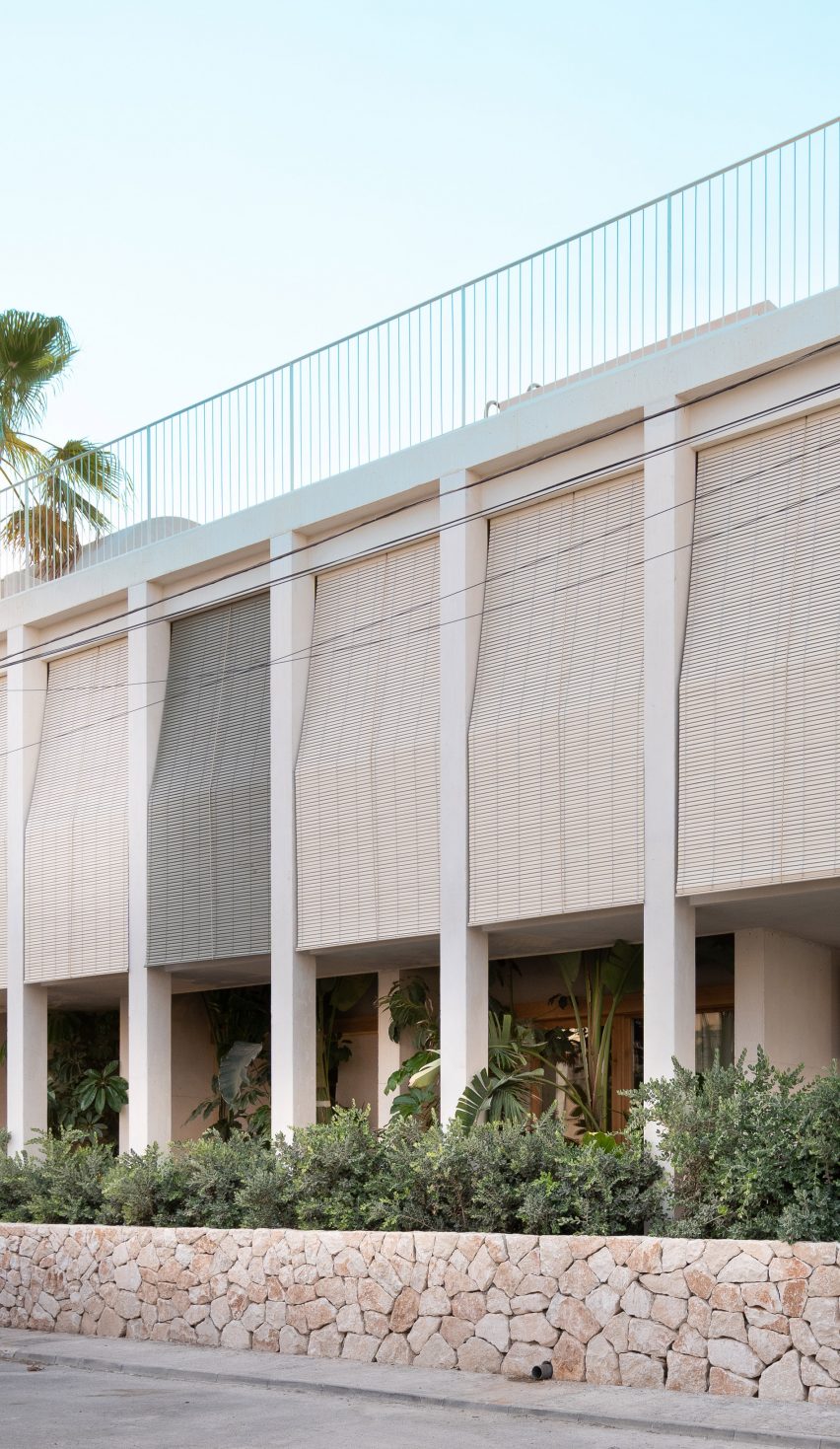
The ground floor of the home features bedrooms and courtyards, whilst the first floor has living spaces connected to an indoor-outdoor walkway. The roof of the home is crowned with a plunge pool.
"The urban limitations of the plot have led us to maximise the interior space, connecting it with the exterior horizontally and vertically through a system of porches and interior courtyards," Ventura told Dezeen.
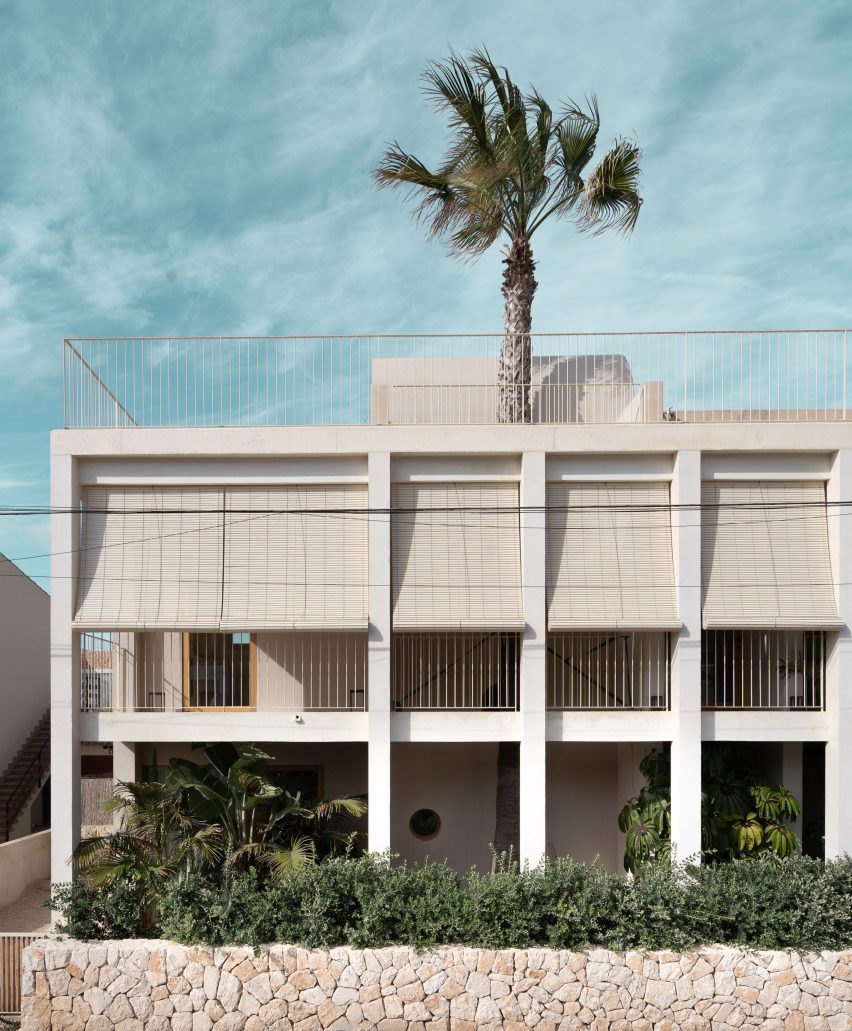
Due to strict municipal ordinances requiring new buildings to be offset from the street and neighbouring plots, the resulting house is just three metres wide.
The studio designed the home to maximise the length of the corner plot it sits on, and to bring light into the home.
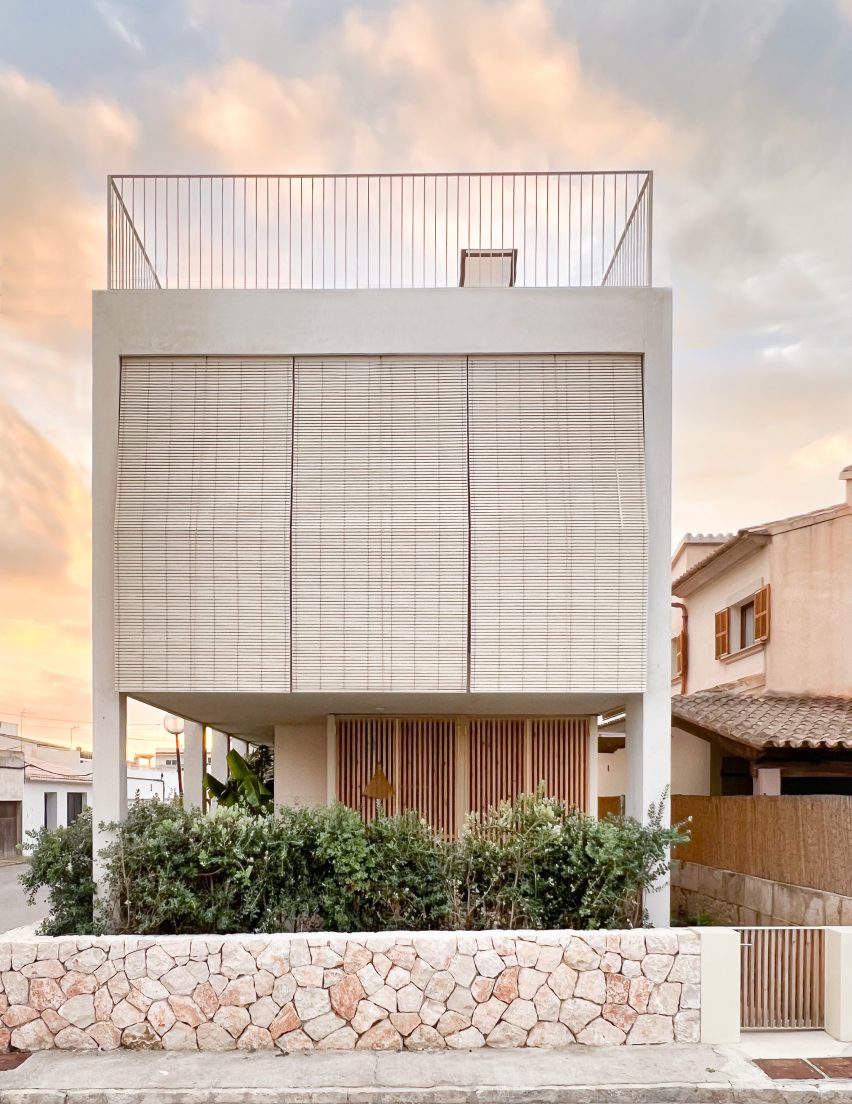
The external facade of the home was defined by its concrete structure, which establishes a rhythm of double-height columns that rise up to meet the roof.
Internally, the rooms of the house respond to the rhythm of the structure. The home is accessed along a pathway that runs the length from the street to the front door.
On entering, a curved staircase coated in natural lime stucco leads to the living spaces on the first floor. The ground floor houses two bedrooms that have a direct connection to the courtyards.
"The courtyards, despite their small size, allow us to bring the garden to the upper floors and generate a filter with the street, to gain privacy in the bedrooms at street level," the studio explained.
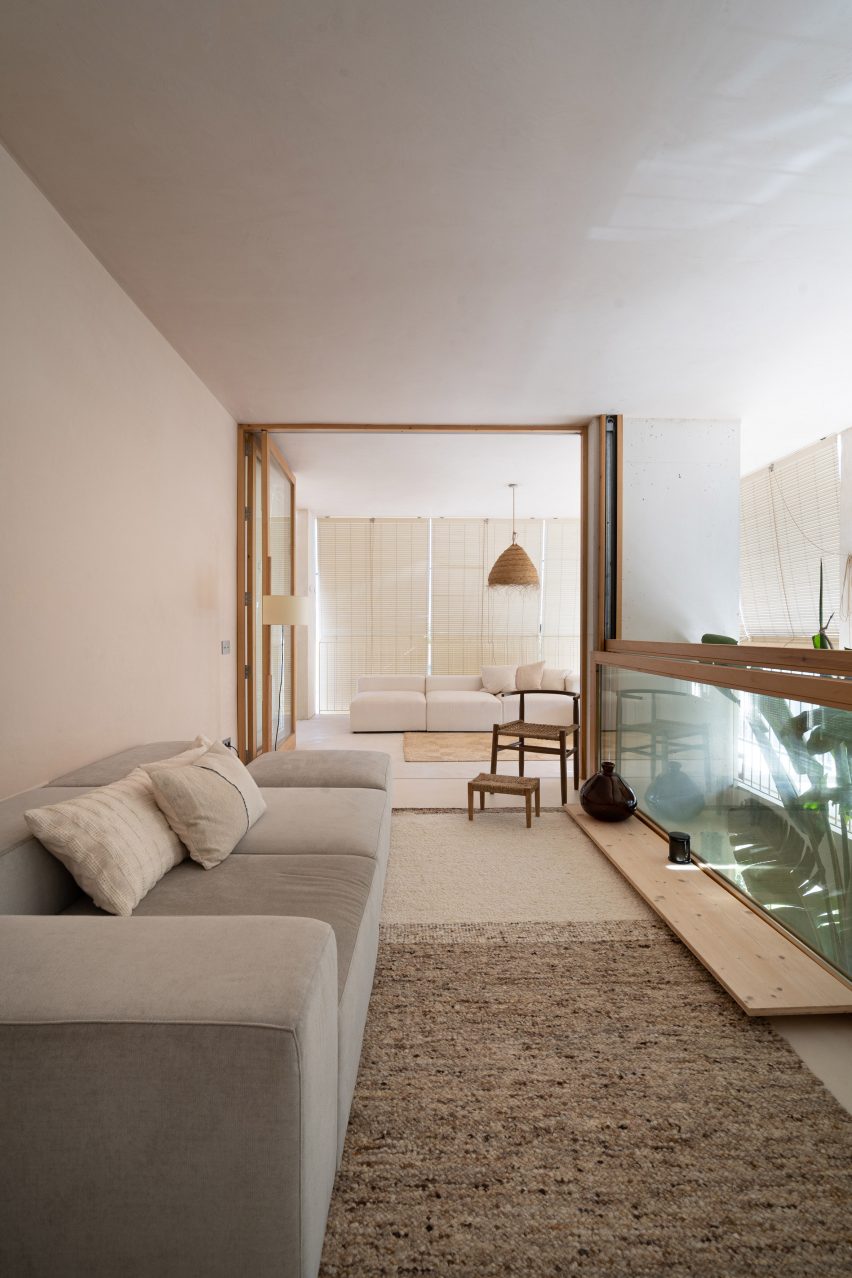
The living room sits at the centre of the plan on the first floor, while the dining room and kitchen bookend the house at either end and are connected by the walkway.
The walkway is punctuated with wooden blinds which can be opened to the elements, or closed to mitigate solar gains and provide shading.
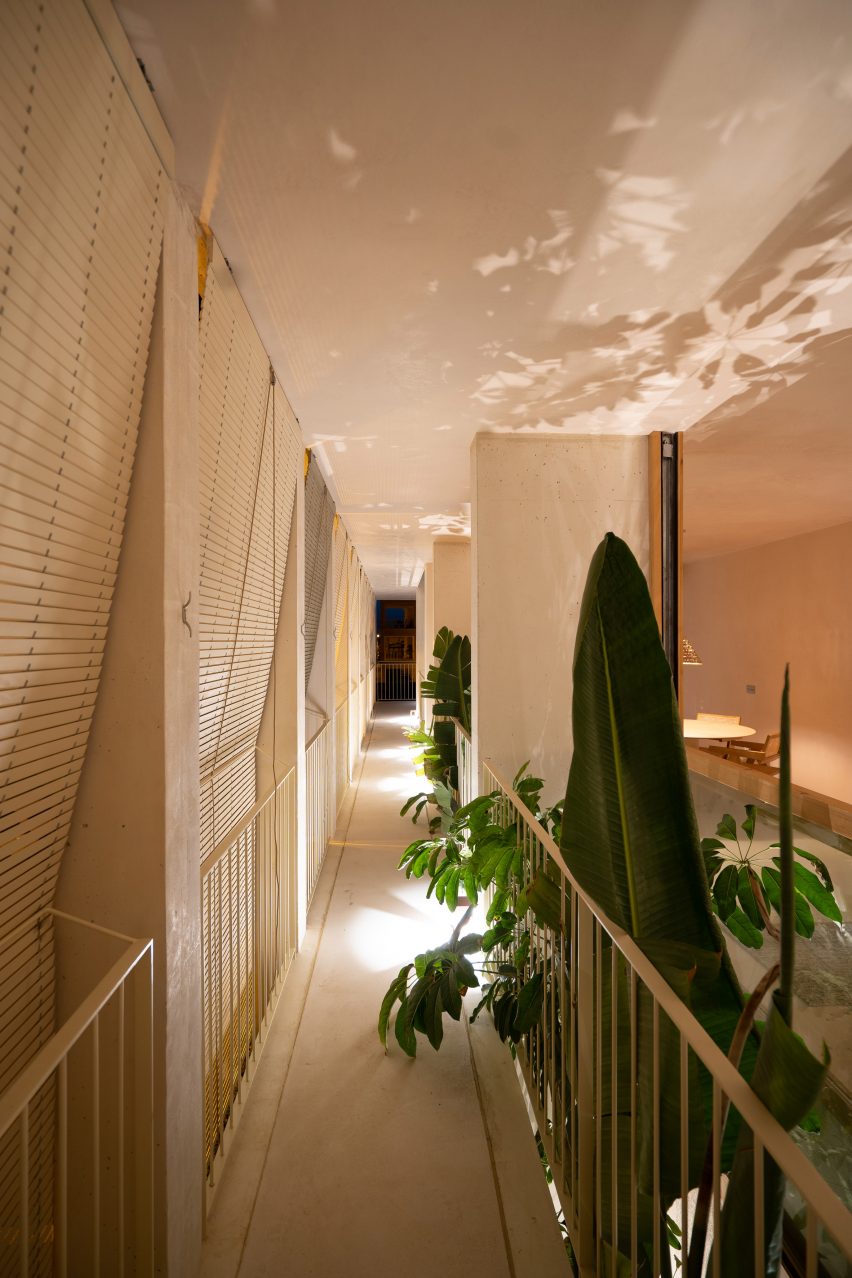
The interior spaces are finished in stucco, terrazzo and pine, providing a warmth and naturalness to all spaces. The pine is sustainably sourced from Spain, whilst aggregates used in the terrazzo are from the immediate locality.
On the roof, the plunge pool gives views of the Balearic Sea across to the island of Cabrera.
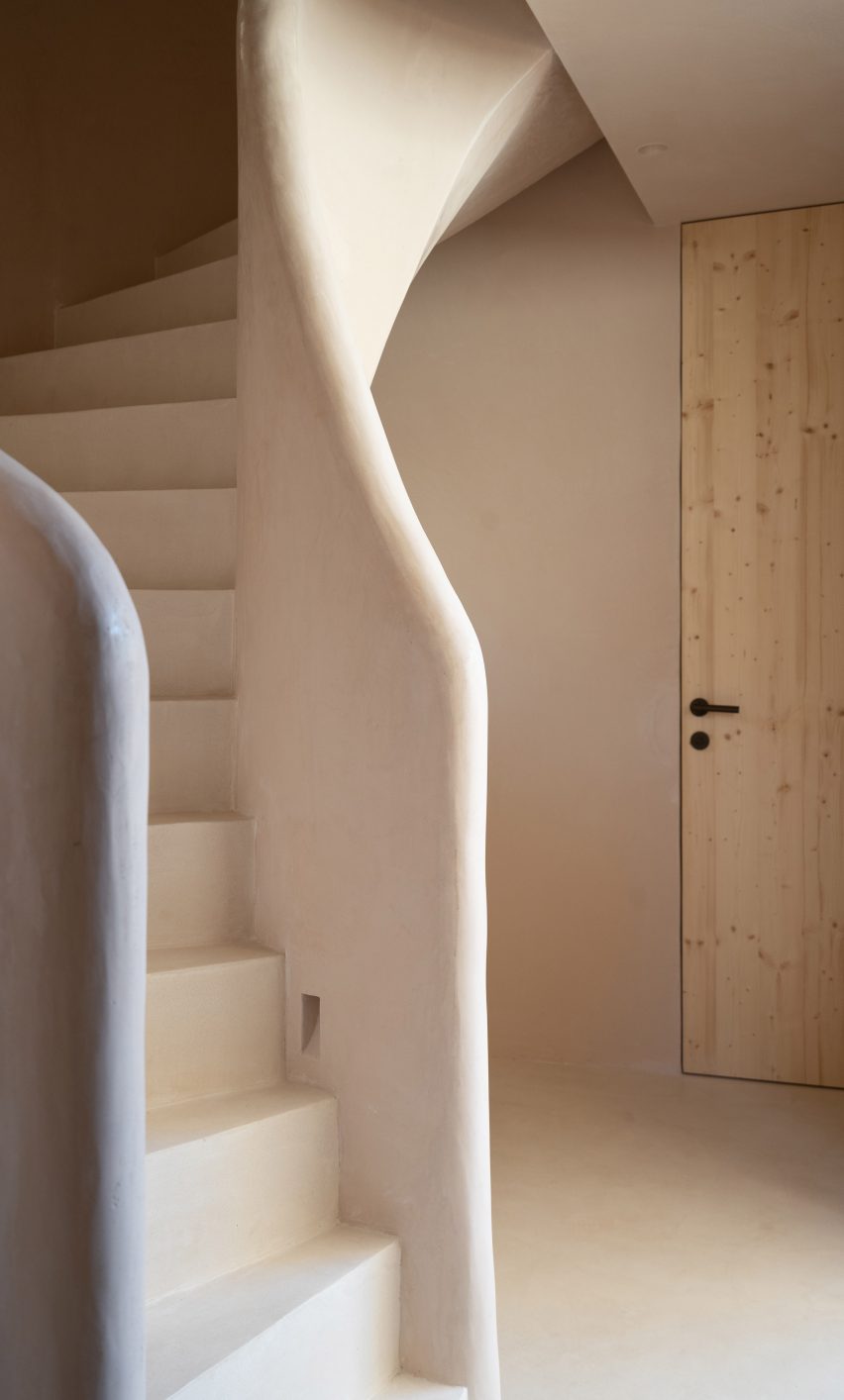
Company Studio is an architecture and design practice founded by Jaime Company Ventura based in Palma, Mallorca. The studio has completed several other houses across Mallorca, including a family home featuring large wooden shutters.
Elsewhere in Spain, Spanish studio Vallribera Arquitectes added a bright blue mezzanine to a home in Vallés.
The photography is by Fiona Costa.