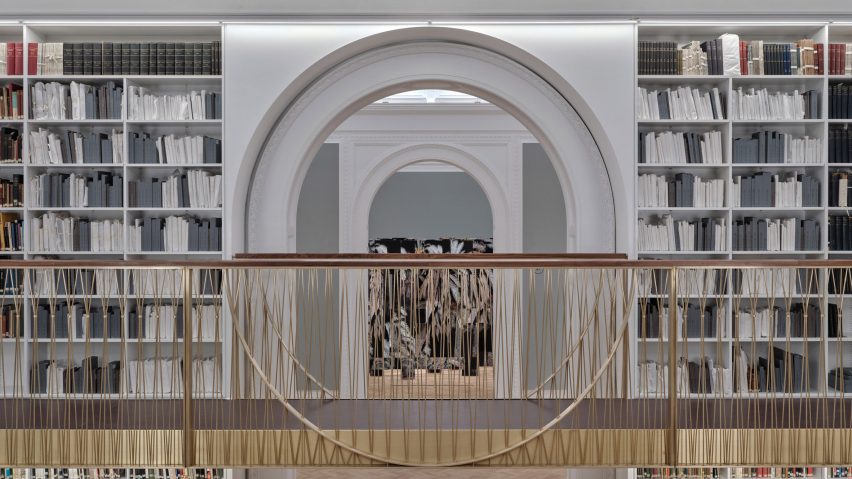
Walk-in camera obscura features in V&A Photography Centre
British studios Gibson Thornley Architects and Purcell have completed the V&A Photography Centre in London, which includes a double-height library and a walk-in camera obscura.
Located in South Kensington, the centre is part of the Victoria and Albert Museum's extensive Future Plan – a project involving the upgrade of its visitor facilities and galleries while also preserving its original historic structure.
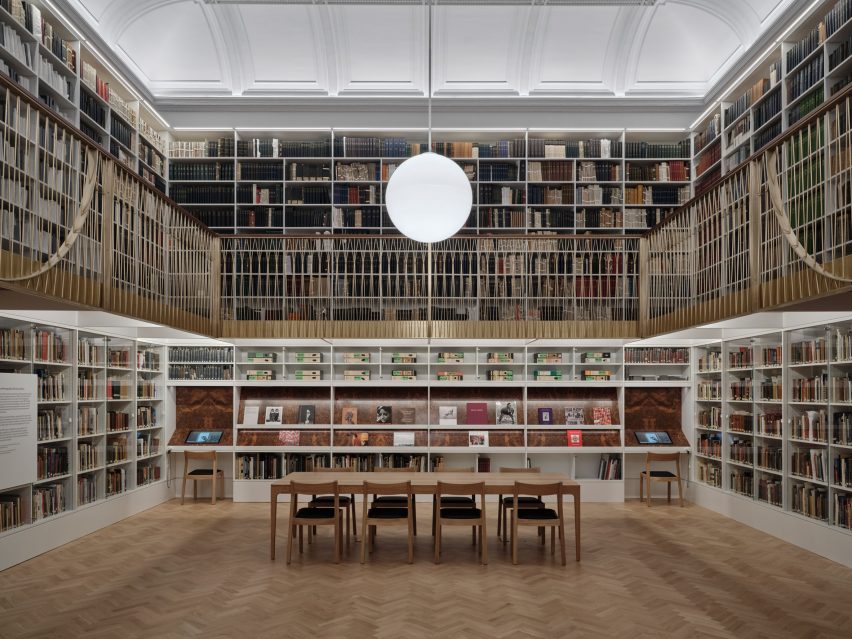
Gibson Thornley Architects and Purcell's involvement marks the final stage of the V&A Photography Centre project, bringing it to a total of seven rooms intended to "democratise" the collections for a new generation of visitors.
Its new entrance leads directly into a multimedia room for large-scale, immersive projections, which sits alongside a double-height reading room housing the library of the Royal Photographic Society.
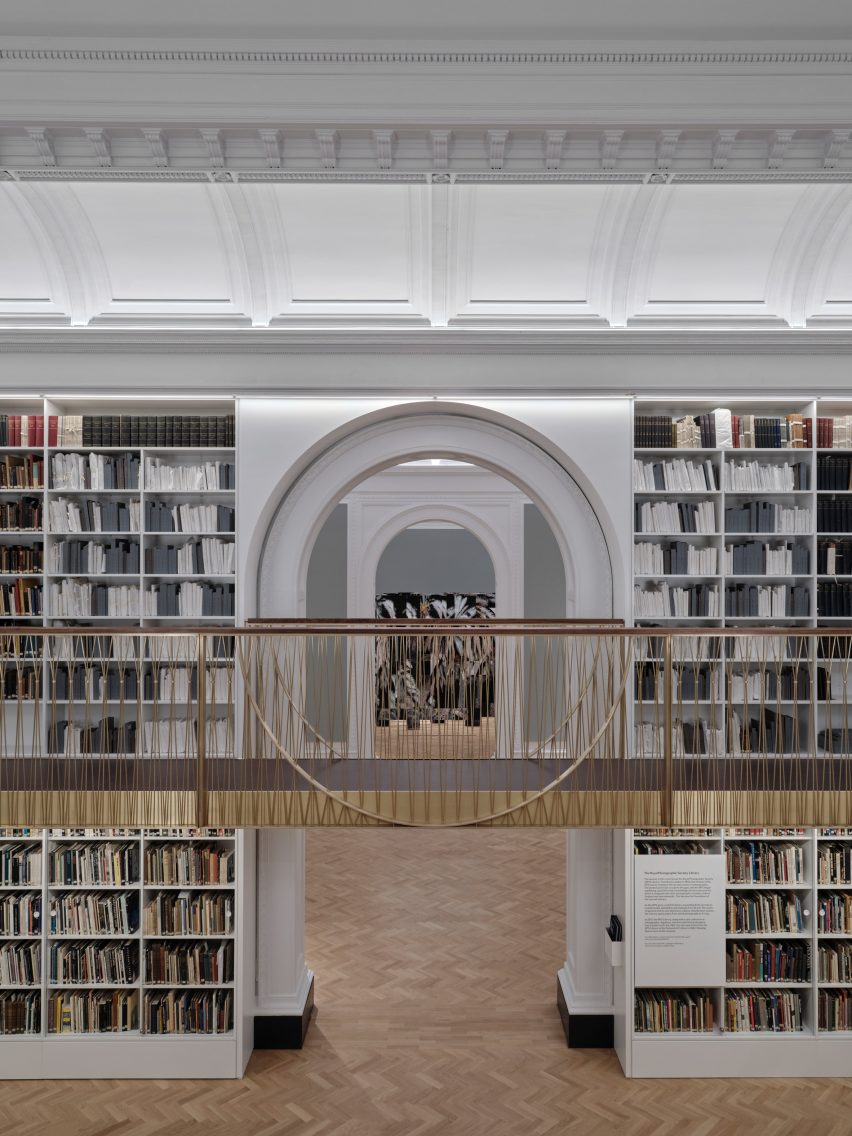
Gibson Thornley Architects worked with Purcell to provide additional roof space while revealing and restoring parts of the original building, before introducing contemporary elements that reference and complement the museum's existing fabric.
"The V&A is one of the UK's most beautiful and innovative museum sites, and so the design process became a conversation between past and present, celebrating all of the original detail, while enhancing these historic spaces with the very best modern design," said Gibson Thornley co-founder Matt Thornley.
"We were interested in the idea of layering and depth at a variety of scales, from the experience of passing through the enfilade of rooms to the detailed consideration of separation and exposure of public and private space," Thornley continued.
In the reading room, new elements are cantilevered from the walls to avoid overloading the existing floor. An elevated walkway has been added, lined by balustrades finished with brass rods that references the V&A ironwork collection.
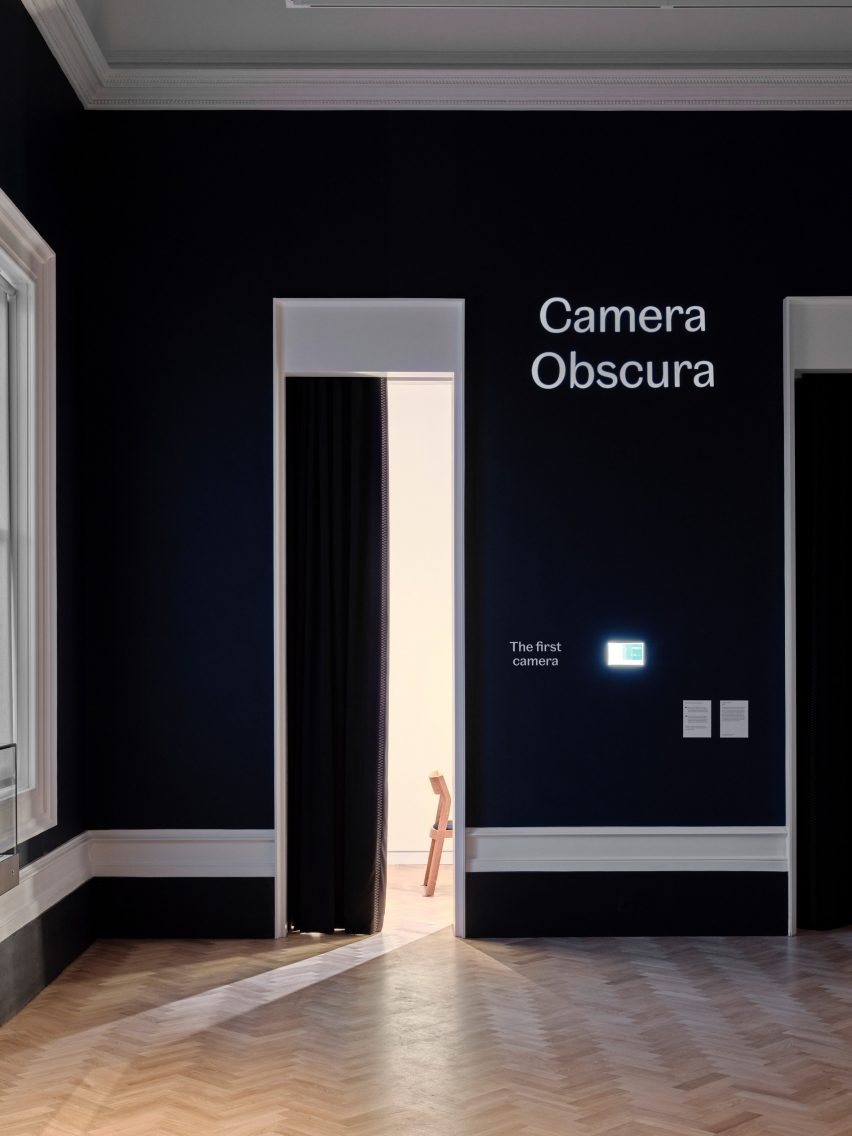
Linings of walnut burr in the library space echo the V&A's National Art Library. They wrap a small study area and librarian workspaces, designed to "intertwine" the centre's public and private uses.
A highlight of the galleries is a walk-in camera obscura, or pinhole camera – a box with a small hole through which light enters and creates an inverted image on the opposite side.
Developed with British artist Richard Learoyd, it allows visitors to experience and experiment with the fundamentals of photography alongside examples of historic cameras.
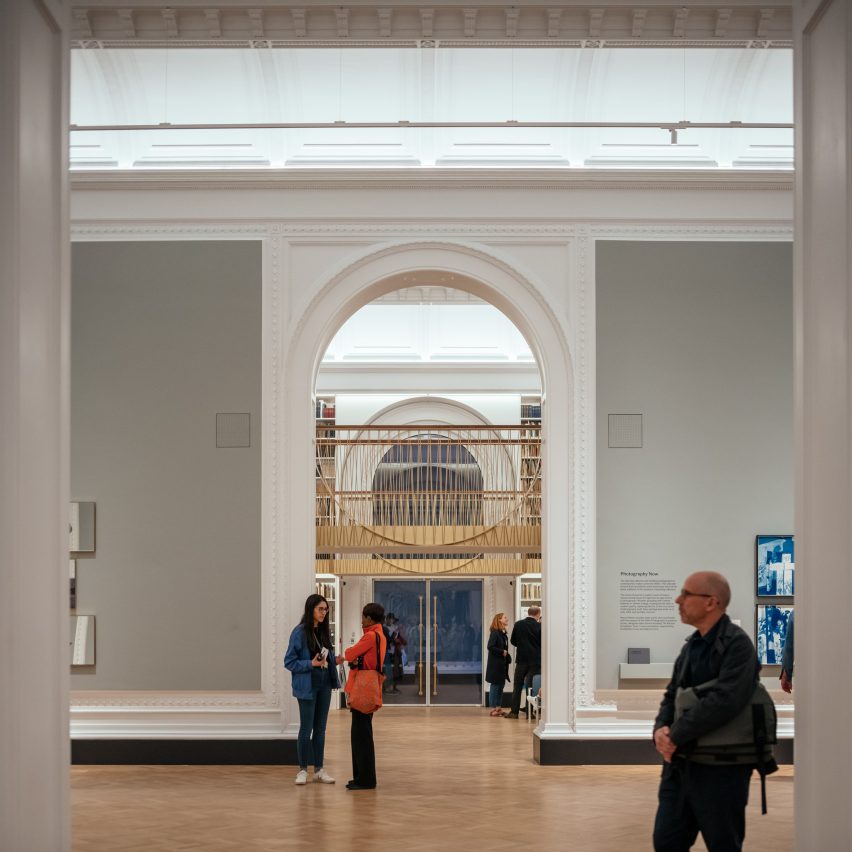
The gallery spaces are united by parquet flooring selected to complement the historic structure, while a series of archways connecting the gallery spaces were designed to create a series of vistas that unfold as visitors move through the space.
The first phase of the V&A Photography Centre saw the creation of a series of three galleries designed by David Kohn Architects, which were completed in 2018.
Gibson Thornley Architects also worked with the V&A in 2018 when it designed the exhibition Frida Kahlo: Making Herself Up alongside set designer Tom Scutt.
The photography is by Thomas Adank unless stated otherwise.