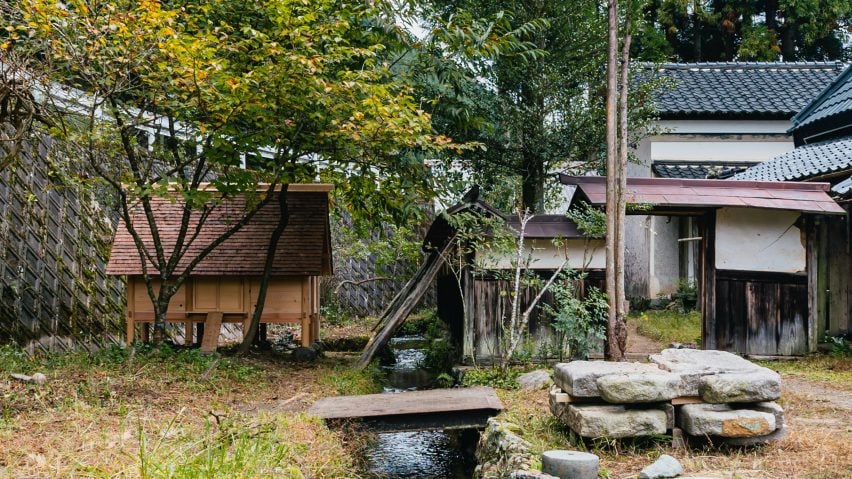
Niwatorigoya is a chicken coop inspired by Japanese shrines
Architecture studio 2m26 has used traditional Japanese carpentry to create a chicken coop built from cypress and cedar bark in the mountains surrounding Kyoto, Japan.
Aptly named Niwatorigoya, which means chicken coop in Japanese, the structure is located in the grounds of a traditional home in the Keihoku area of Kyoto.
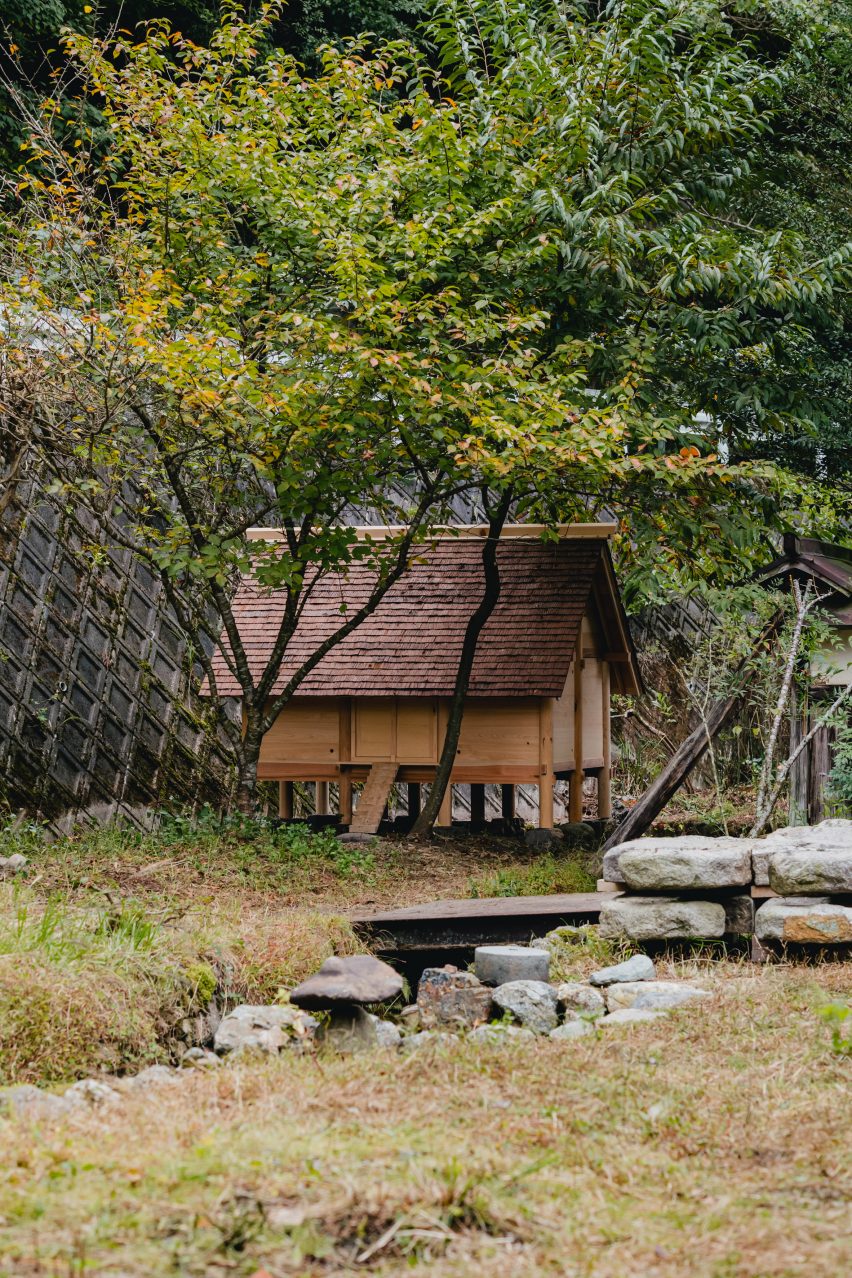
Designed and built by 2m26, the structure is a reinterpretation of the traditional joinery techniques used at the Ise Grand Shrine in Japan's Mie Prefecture.
Conceived to be a "zero impact" construction, the design for the chicken coop was influenced by the Japanese tradition of Shinkinen Sengu, in which parts of the Ise Grand Shrine are rebuilt every 20 years.
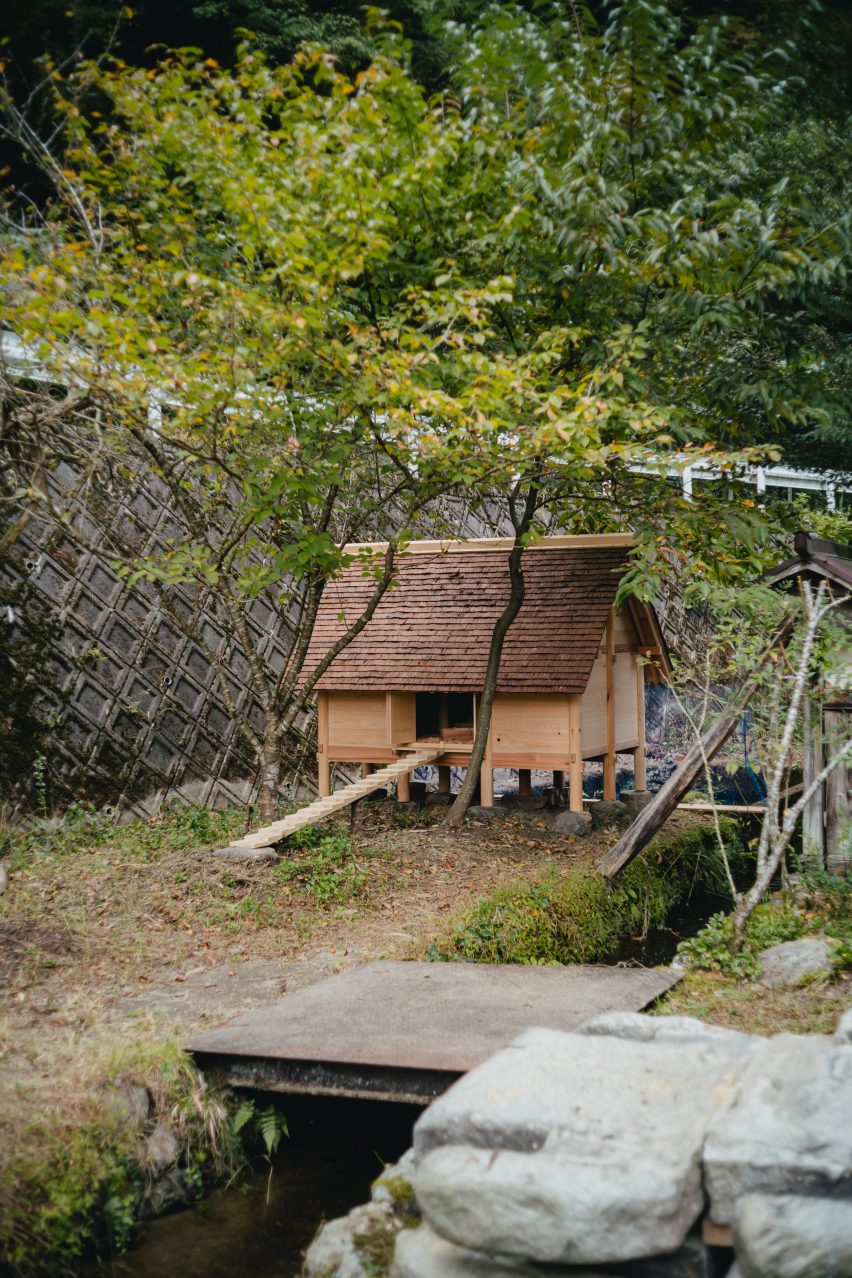
"Ise Shrine is a pure hand-made building," 2m26 founders Mélanie Heresbach and Sébastien Renauld told Dezeen. "You can feel hands everywhere, on the design and construction details."
"We wanted to experience by our hand how to use cedar bark because it was [a] common natural material used for roofs in the past."
The structure is elevated from the ground and rests on twelve stones. Round cypress pillars rise up from these stones and form interlocking joints with beams.
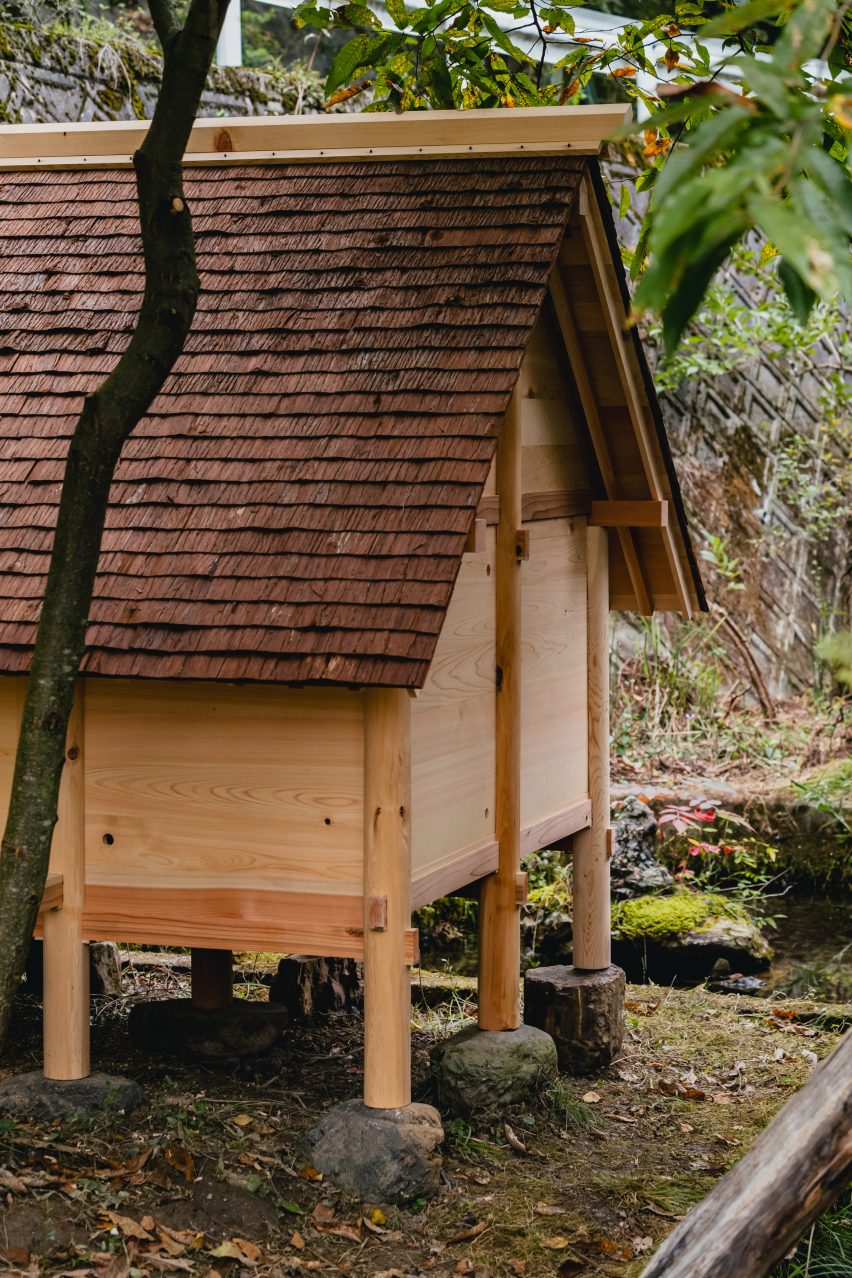
The sloping roof of the coop is covered in tiles crafted from cedar bark, a material widely used for the roofs of outbuildings of Japanese houses.
The sap-filled cedar bark was harvested by hand in the summer and then left to dry for a few months before being applied to the roof.
The roof ridge is capped in a piece of cypress wood that oversails the gable ends of the roof.
"We wanted to use only natural materials that are easy to reuse and don't produce any garbage when they are done," explained Heresbach and Renauld.
"While harvesting cedar bark, or pampa grass for roofing, we maintain lands and forest."
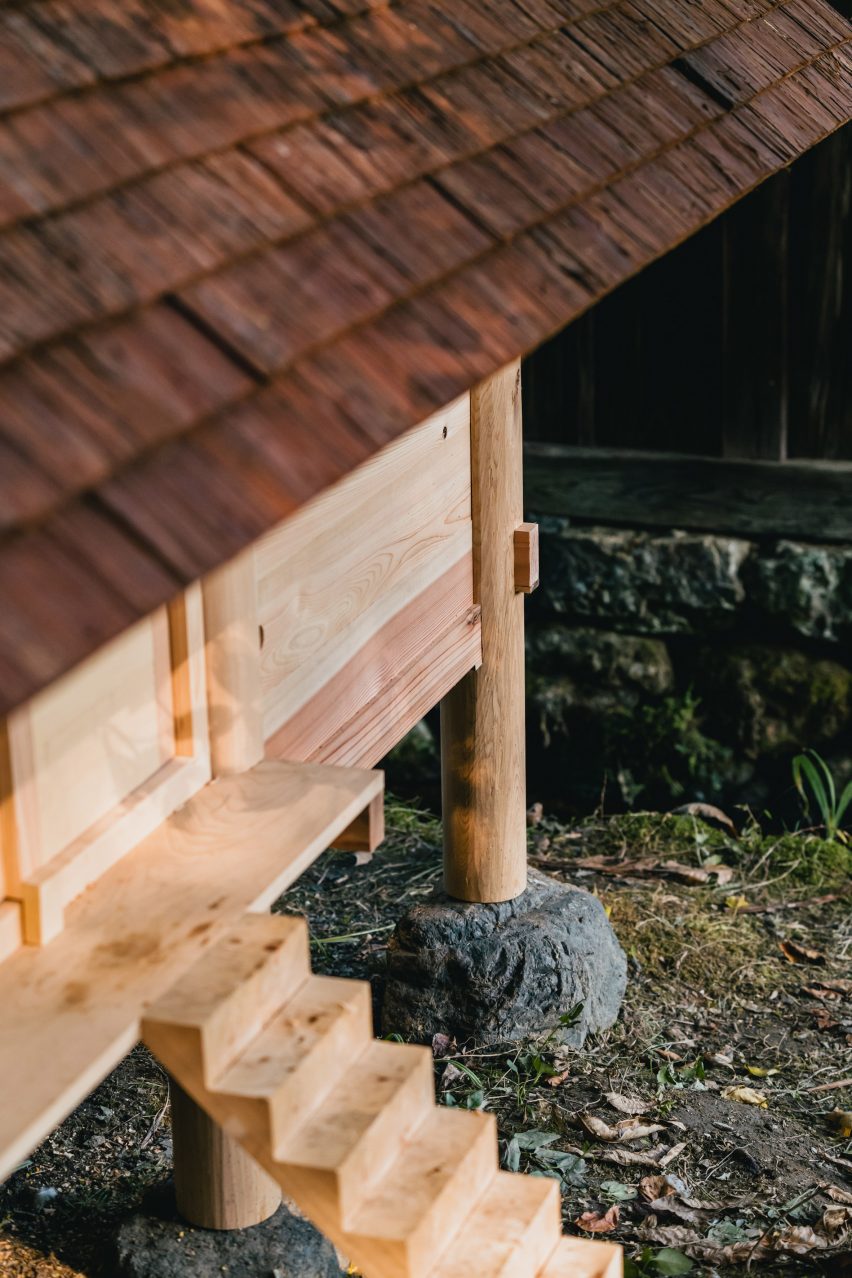
Stairs carved from a single piece of cypress connect the elevated entrance of the coop to the ground below.
Inside the coop, nest boxes provide space for hens to lay eggs, and beams act as perches for them to sleep on.
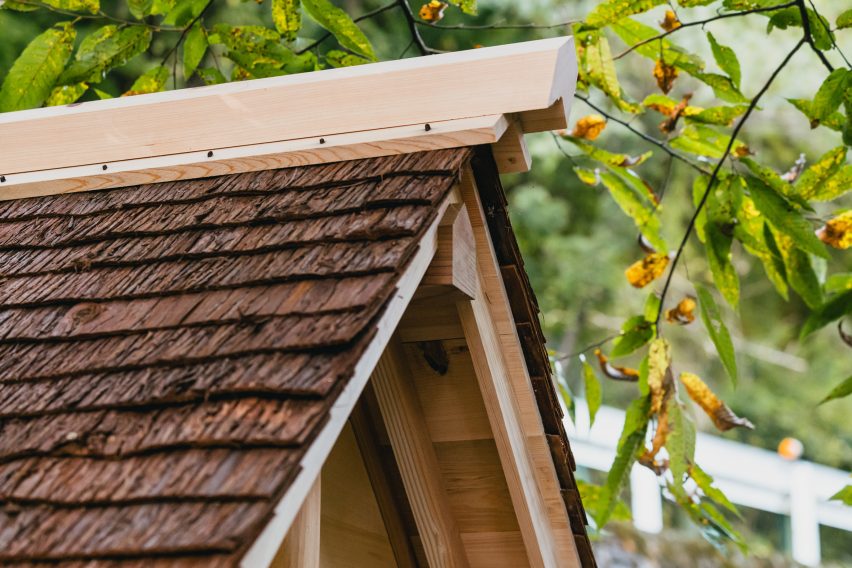
2m26 is a design and construction studio founded by Heresbach and Renauld and based in both Kyoto, Japan and Nancy, France.
The studio has recently completed other shelters for animals, including a stable in Kyoto featuring traditional Japanese carpentry.
The Kyoto-based architecture studio also created a compact and moveable restaurant that was constructed from locally-sourced Hinoki cypress.
The photography is by Yuki Okada.