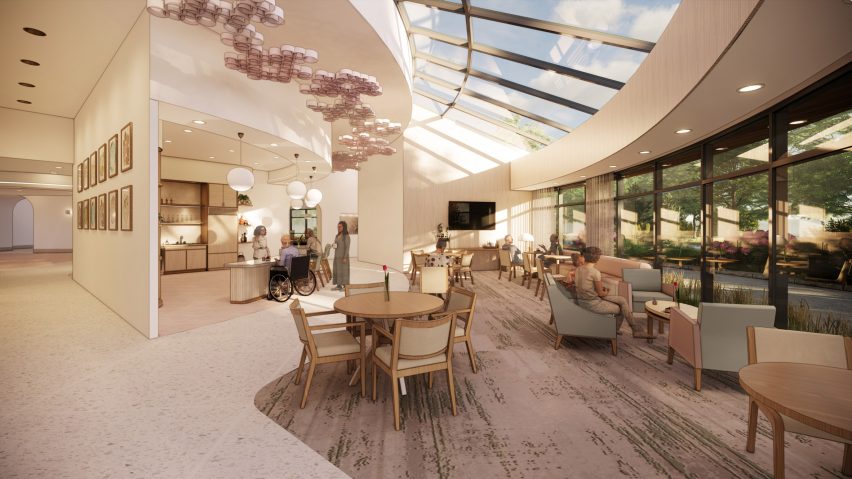
Corcoran School of the Arts and Design presents 10 student interior design projects
Dezeen School Shows: a creative space for local freelance photographers to showcase their work is included in Dezeen's latest school show by Corcoran School of the Arts and Design.
Also featured is a women-focused co-working space designed to support working mothers and a "plant hotel" that looks after house plants while owners are on holiday.
Corcoran School of the Arts and Design at The George Washington University
School: Corcoran School of the Arts and Design, The George Washington University
Course: Interior Architecture Master of Fine Arts, Studio 5 - Grad
Tutors: Christina Filipescu and Alex Donahue
School statement:
"The Interior Architecture Master of Fine Arts (MFA) at the George Washington University's Corcoran School of the Arts and Design in Washington DC is the only council for interior design accreditation-accredited programme in the United States' capital.
"It is designed for students who pursued a bachelor's degree in a field other than interior design, interior architecture or architecture and are looking to follow a studio-based curriculum that will teach various aspects of interior design, theories and technicalities.
"We believe in fostering a community that encourages creativity and pushes the boundaries of design with an emphasis on conceptual thinking and the design process."
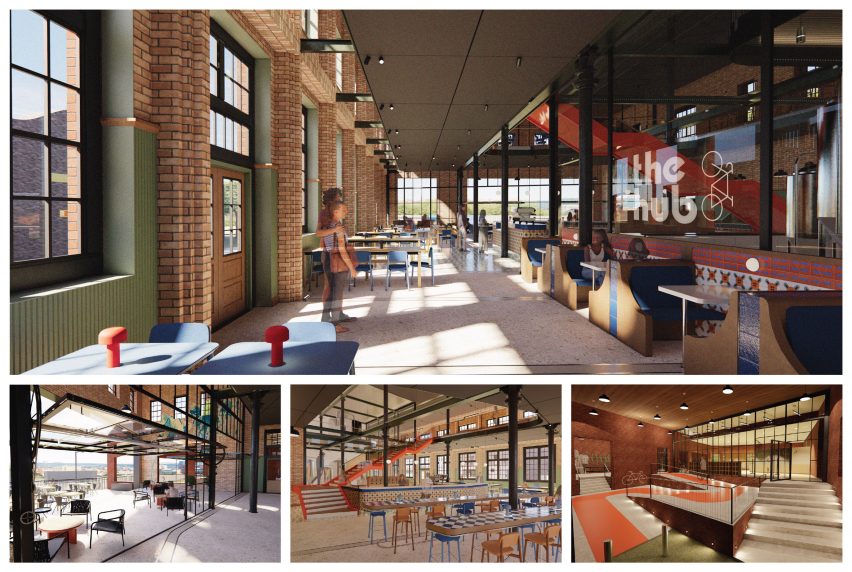
The Hub by Mary Armintrout
"Inspired by the transformation of Washington DC's B&O railroad tracks to the bustling Metropolitan Branch Trail (MBT) pathway for pedestrians and cyclists, this project reactivates the now vacant Schlitz bottling factory into The Hub – operating as a coffee shop, brewery and bike co-op for the community.
"With careful restoration of original details and introduction of the bicycle's dynamic form, The Hub embraces its new user group by reorienting the facade toward the MBT and supports the growth of DC's cyclist community through programming and integrated bicycle spaces.
"Vibrant colours invoke movement and honour the industrial space."
Student: Mary Armintrout
Course: Studio 5 – Graduate
Tutor: Christina Filipescu
Contact: armintroutmary[at]gmail.com
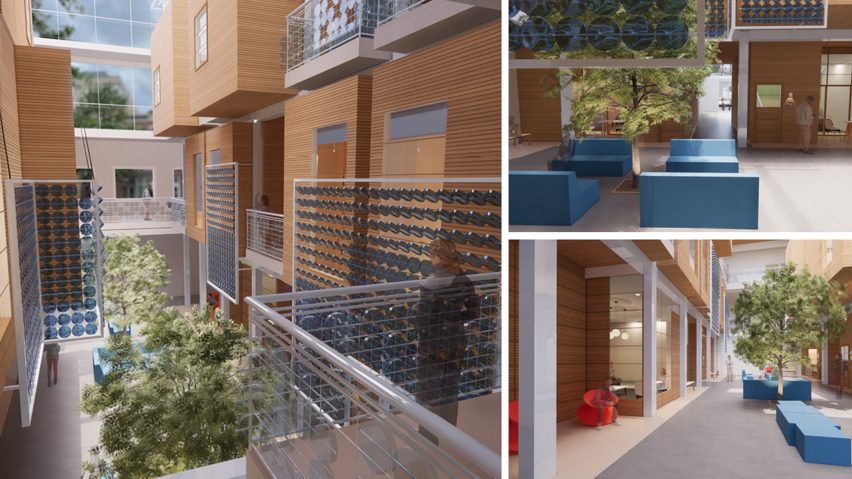
A Room of One's Own Youth Shelter by Steven Mion
"Recovering from homelessness doesn't simply mean having a bed to sleep in. It means feeling safe, respected and free as you transition to permanent housing, especially for youth.
"When principles of trauma-informed care are built into the shelter environment, unhoused youth are less likely to become unhoused adults.
"This demands a shelter that lets youths choose the degree to which they engage in a public space or retreat to a private one.
"With large open atriums, comfortable personal sleeping pods and a whole range of spaces in between, this shelter is not the destination – it is one step in a successful journey."
Student: Steven Mion
Course: Studio 5 – Graduate
Tutor: Christina Filipescu
Contact: stevenmion[at]gmail.com
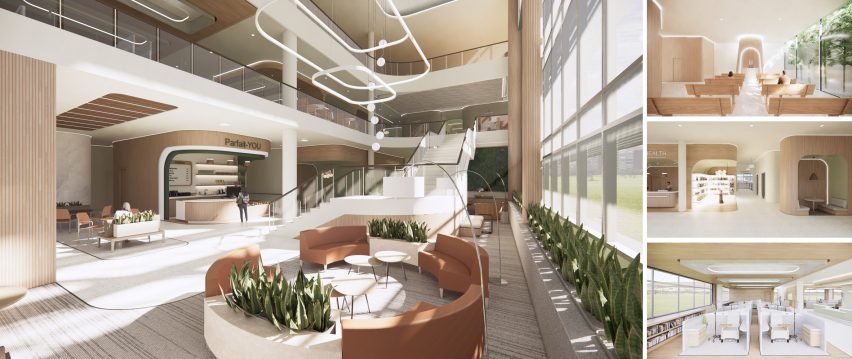
Elemental Health Outpatient Chemotherapy Center by Anna Helsel
"In healthcare, creating an environment that feels safe and protected while promoting comfort and calmness can be beneficial for patients and healthcare providers.
"This is especially true for cancer patients experiencing chemotherapy treatment regimens that are physically demanding and mentally and emotionally harrowing.
"The main objective of Elemental Health Outpatient Chemotherapy Center is to use design to improve and aid patient outcomes by emphasising human health and wellbeing, creating a comfortable and calming environment for all users of the space."
Student: Anna Helsel
Course: Studio 5 – Graduate
Tutor: Christina Filipescu
Contact: annahelsel[at]gmail.com
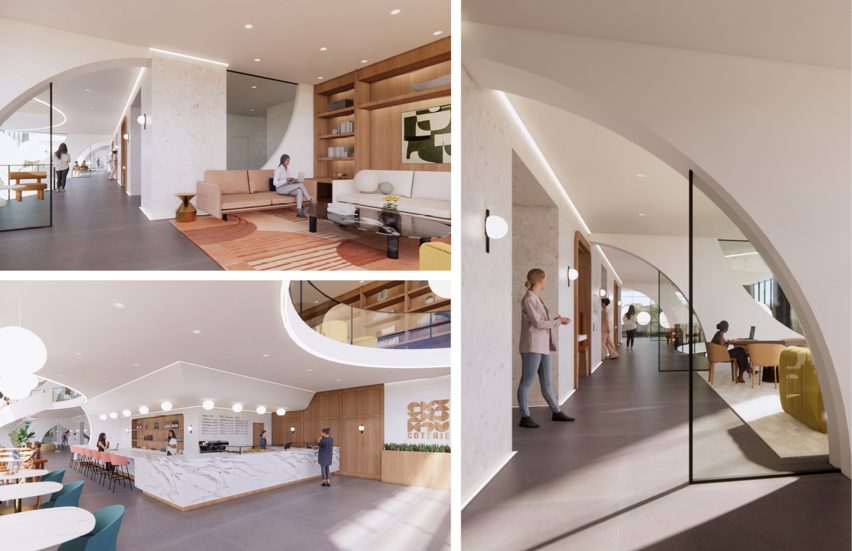
Coterie by Cece Witherspoon
"Corterie is a women-focused co-working space aiming to support and enrich the lives of women and working mothers in the DMV area.
"Inspired by surrealist artists and the strong geometries of the building's facade, the design combines classical architecture with perspectival games. Shapes are reduced to simple planes, representing unexpected spaces.
"The concept of order and choas, inspired by the realities of working mothers, is expressed through curvilinear and rectangular shapes.
"Through its co-working spaces, daycare centre and wellness facilities, Corterie caters to working mothers by providing them beautiful spaces to work, collaborate and build a community."
Student: Cece Witherspoon
Course: Studio 5 – Graduate
Tutor: Christina Filipescu
Contact: cecewitherspoon0623[at]gmail.com
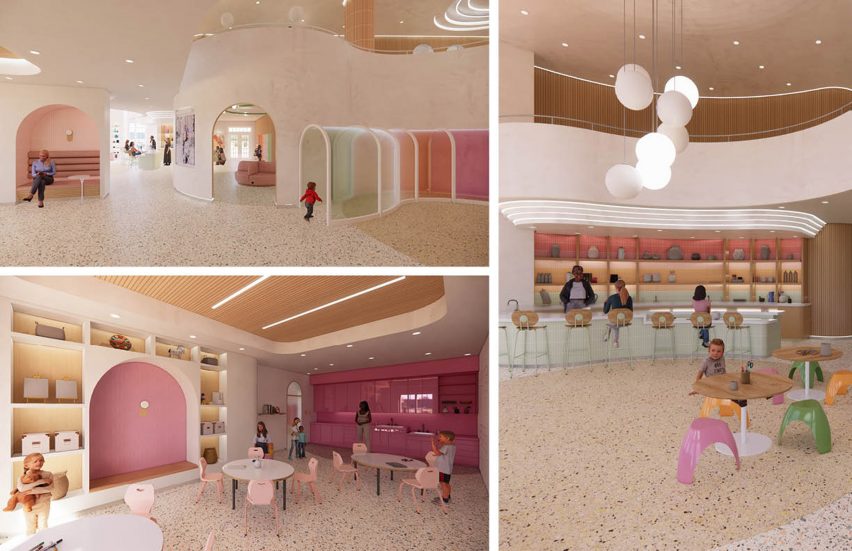
Art to Heart by Becca Friedman
"Art to Heart is an art therapy clinic and inclusive art centre that offers a wide range of individual and group therapies to elementary-school-aged children with cognitive, developmental and emotional needs.
"Leveraging universal and evidence-based design principles, Art to Heart meets the needs of any child regardless of ability and fosters freedom for creative expression.
"Driven by organic architectural gestures and structured activities that encourage freedom of choice, Art to Heart's programming includes individual therapy rooms, group art classes, open-concept mixed-medium studios, outdoor spaces, and a café hosting resources for parents and staff."
Student: Becca Friedman
Course: Studio 5 – Graduate
Tutor: Christina Filipescu
Contact: rebeccafriedman01[at]gmail.com
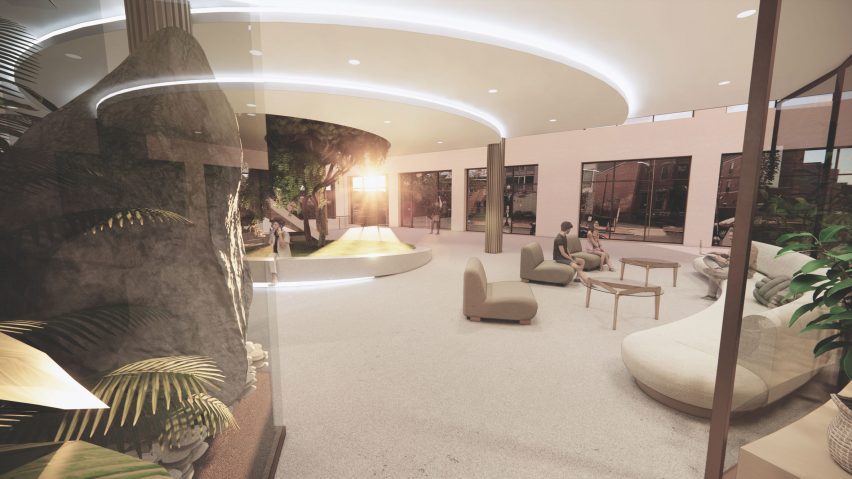
The Green Collective: A Plant Hotel by Alison Kambourian
"Pets are the new children and plants are the new pets.
"Inspired by the new plant parent generation, the Green Collective aims to be the first-ever house plant hotel.
"Users can have their plants picked up before they embark on work trips or vacations and rest assured their plants receive the staycation they deserve, from hand-watered misting to deep root drenching in the sunlit, climate and pest-controlled greenhouse space.
"Inspired by users' love and dedication to their plants, the hotel also aims to be a space for the plant's wellbeing and for the community to collect and celebrate plant life's beauty.
"The Green Collective highlights areas of engagement, appreciation and learning by implementing exotic plants on display, a vegetative cafe, a workshop space, and a plant store for all the user's plant purchasing needs."
Student: Alison Kambourian
Course: Studio 5
Tutor: Alex Donahue, AIA
Contact: alisonkambourian[at]gmail.com
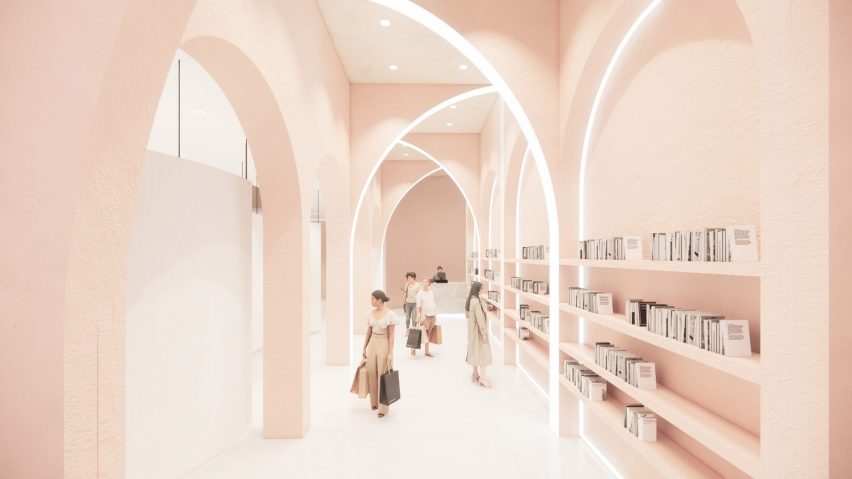
The Atelier by Danielle Lee
"Most photographers are sole proprietors working on an as-needed basis. There is an increasing need for photographers and their workspaces, especially in an age where the prevalence of social media puts photography in high demand.
"The Atelier aims to provide a space for local freelance photographers to brainstorm, produce, and showcase their work while building a community.
"Meanwhile, the public can enjoy the space while savouring coffee in the cafe, strolling through the curated gallery or purchasing artwork from the shop."
Student: Danielle Lee
Course: Studio 5 – Graduate
Tutor: Alex Donahue, AIA
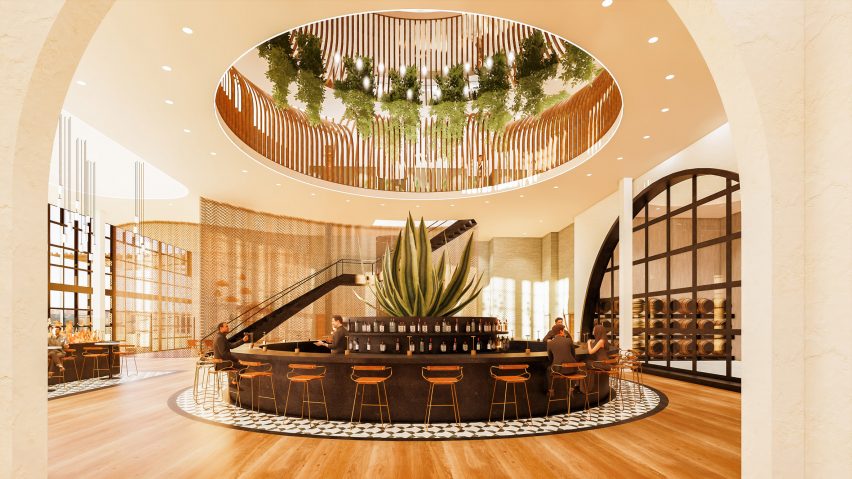
Fantasma by Isabel du Clos
"Fantasma provides a unique experience by allowing visitors to immerse themselves in the history and traditions of the tequila-making process and explore new tastes and flavours.
"Visitors can participate in events and activities such as distillery tours, tastings and craft cocktail classes."
Student: Isabel du Clos
Course: Studio 5 – Graduate
Tutor: Alex Donahue, AIA
Contact: iduclos7[at]gmail.com
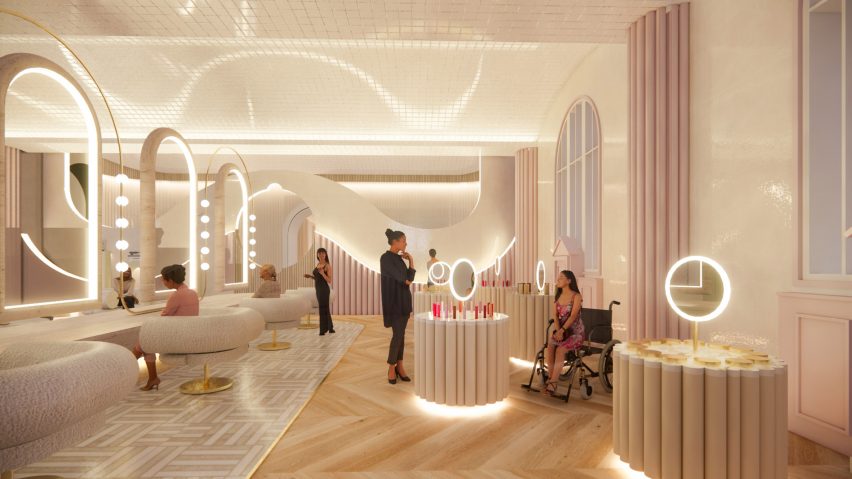
The Beauty Bazaar by Maggie Williams
"The beauty bazaar is a transformative experience that will instil confidence in people through educational cosmetic consultations.
"Specialists will provide clients with the tools they need to feel like their best selves daily, and clients will leave feeling confident and capable of replicating what they have learned.
"The design helps guide people through the experience, culminating in a 'big reveal' where one can reflect on their consultation."
Student: Maggie Williams
Course: Studio 5 – Graduate
Tutor: Alex Donahue, AIA
Contact: maggie.williams614[at]gmail.com

Like Home Hospice Care by Roozana Petrosian
"Like Home revolutionises hospice care design by fostering a sense of community, comfort and familiarity.
"It reimagines the end-of-life experience with inviting common areas, private suites adorned with personal mementos, and soothing colours and textures.
"Natural light fills the space while gardens and outdoor areas provide solace and connection to nature. Every detail is thoughtfully crafted to encourage social interaction and emotional support.
"Like Home creates a warm and welcoming atmosphere that celebrates life's final chapters, embracing dignity and compassion.
"It transforms the hospice environment into a place where patients and their families feel at home, surrounded by a supportive community."
Student: Roozana Petrosian
Course: Studio 5 – Graduate
Tutor: Alex Donahue, AIA
Contact: rozanakh[at]gmail.com
Partnership content
This school show is a partnership between Dezeen and Corcoran School of the Arts and Design. Find out more about Dezeen partnership content here.