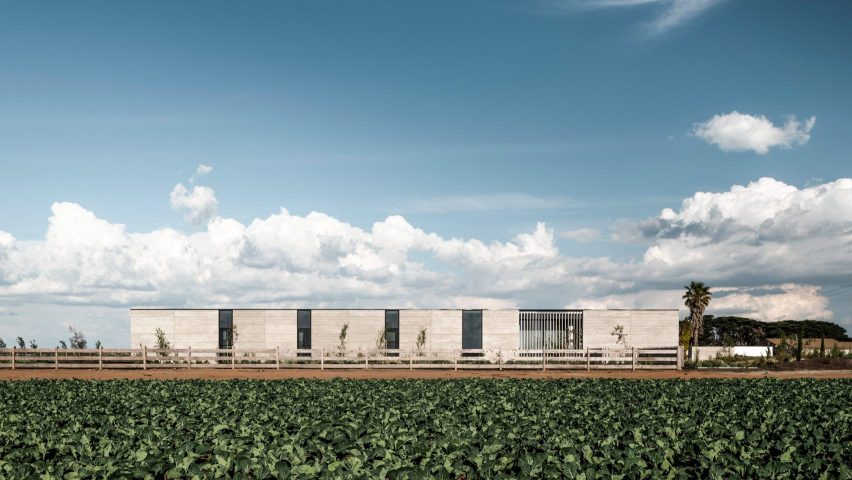Local studio Neil Architecture has wrapped a courtyard home named Casa di Campo in Australia in a four-metre-high, rammed-earth wall.
Located near Melbourne in the city of Werribee South, the house is surrounded by a large expanse of farmland that is also owned and worked by the client.
Tasked with creating a "work and home life balance", between these two realms, Neil Architecture designed the dwelling to present a rough, grey exterior to its surroundings, opening up internally around a central courtyard and a series of small gardens.
"The brief was to accommodate a better work and home life balance within a rural setting, [and] the element of protection was critical in creating a positive place of refuge amongst the agricultural activities," said the studio.
"The house acts as a haven amongst the owners farmland, it provides safe, enjoyable spaces for all inhabitants in an area which is relatively remove from urban activity," the studio continued.
A large courtyard with swimming pool sits at the northern end of the site, divided into seasonal areas and wrapped by a verandah defined by large white timber columns.
To the west, a series of guest bedrooms and snug open out onto the verandah and are buffered from the home's exterior wall by a corridor with windows that frame views across the adjacent farm.
To the south, a large living, dining and kitchen area alongside the main bedroom faces the courtyard through sliding glass doors.
Three small gardens separate the southern part of the home, working with the central courtyard to provide cross ventilation throughout the interiors as well as a layering of views through the living spaces, gardens and farmland beyond.
"The central courtyard is broken up into several smaller zones allowing use throughout the seasons; a swimming pool for summer activities, an enclosable outdoor kitchen and lounge area, shaded colonnade and a central lawn area," said the practice.
On the exterior, the solidity of the boundary wall is broken by openings that allow access into the home and garage, as well as wooden slatted areas that allow light into the gardens and thin windows.
Inside, the rammed earth of the exterior has been left exposed in certain areas, and was made using recycled materials with a central insulation layer.
This rough surface is contrasted with wooden panelling, marble worktops and a tiled fireplace in the living room, chosen to create the feeling of a "sanctuary" for its residents.
Other recent projects that have made use of rammed earth construction include David Chipperfield Architects' extension to the National Archaeological Museum in Athens, and a tennis venue in Los Cabos, Mexico by Taller Héctor Barroso.
The photography is by Tom Blachford.

