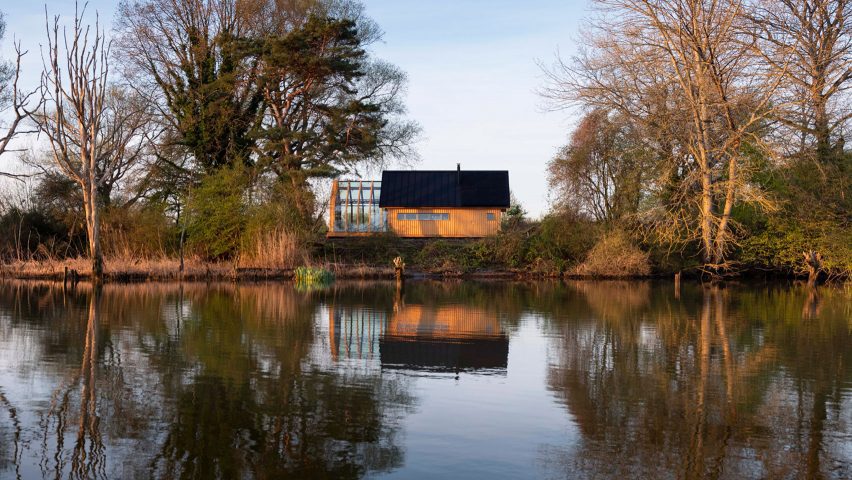This video shows Cabin Anna, a modular timber cabin created by architectural designer Caspar Schols with sliding walls that open its interior up to the elements.
Cabin Anna was constructed from a flat-pack structure and comprises sections of wood, metal and glass mounted on sliders that allow its form to be reconfigured.
All of the steel sliders are manually operated to let the inhabitants experience the natural surroundings of the De Biesbosch National Park in the Netherlands, in which the cabin is located.
The building was designed as a small home, with ground floor and mezzanine sleeping areas, a bathroom with an in-floor tub, an outdoor shower and a kitchen.
Cabin Anna is the latest iteration of Schols's modular cabins and follows an adaptable cabin that he built in 2016 as a prototype garden room for his mother in Eindhoven.
Since then, the designer has developed a series of commercially available flat-pack cabin structures that can be used for residential or office spaces.
These all feature manually-operated sliders, something Schols feels is necessary to create a connection between the cabins' inhabitants and nature.
"Your whole body is involved in opening up the whole cabin," he said. "Propelled by your body, the cabin prepares the brain to open up and connect to the natural environment."
Other cabins in the wider Anna Collection include Anna One, a series of cabins due to launch in 2024 that will enable buyers to assemble the cabins themselves.
As with the rest of Schols's structures, the cabins were designed to suit a wide range of uses, including meditation spaces and artist's studios.
The photography is courtesy of Caspar Schols.

