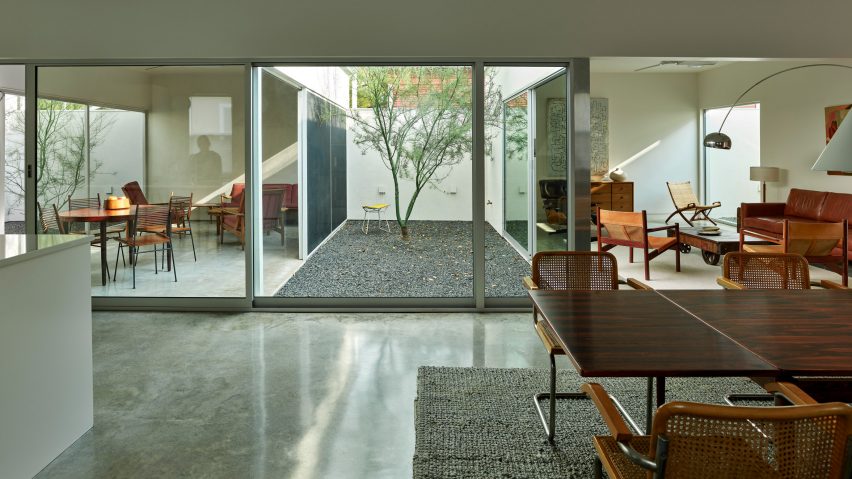US architecture studio Mary English and Xavier Vendrell Architects have lined up three courtyards on a linear suburban plot for a white stucco house in San Antonio, Texas.
Located in the neighborhood of Lavaca, which is listed on the National Register of Historic Places, the design had to adhere to Historic Design Guidelines that required a front porch, specific roof profiles, window proportions and materials.
Officially based in Chicago, Mary English and Xavier Vendrell are both professors at Auburn University in Alabama and designed the three-bedroom home – Susan's House – for English's sister and her family.
The 1,970-square foot (183-square metre) house, centred on a quarter-acre lot, was completed in July 2022.
The house is composed of five gabled forms. A primary gable runs perpendicular to the street and contains a bedroom on either end with the kitchen and dining room in the center.
Four smaller gabled volumes run parallel to the street, and each other, and comprise a front porch, living room, screened porch and master suite. Three open-air courtyards separate these spaces.
Inspired by Walter Gropius' 1938 home in Lincoln, Massachusetts, the courtyards and porches are all "rooms," only some have ceilings and some don't, Vendrell told Dezeen.
The flexible screened porch, which can be used as a living, dining or sleeping room, is the heart of the house and was designed to be a centre of activity for the family.
The courtyards provide the residents with exterior space that is protected, shaded and private in the compact neighbourhood where the houses have only 10 feet between the houses.
From the exterior, the house is modest – white stucco with low-profile aluminium details and a standing seam, metal roof – but the form has inherent surprises, English explained.
Rather than entering directly into an enclosed space, the solid wood door opens of the front porch volumes opens directly into the first courtyard that contains bike storage, creating a layered threshold.
A second Douglas Fir door, custom built by Long House Builders, opens to the interior, where light pours in through floor-to-ceiling, sliding glass doors by Fleetwood Doors and washes the polished concrete floors.
The arrangement of the courtyards and glazing affords views across the public core of the house in every direction, making the compact interior feel large and airy.
"We wanted the materials to be neutral and quiet because we were interested in the spatial qualities and sequence of spaces," English said.
The design dissolves the transition to the exterior and focuses on light and natural ventilation.
In addition to the cross ventilation created by having two windows in each space, the southeast side courtyards create small microclimates, cooling hot Texas air with shade before it enters the house.
The spatial concept of Susan's House is similar to HW Studio Arquitectos' white block residence in Morelia, Mexico with a series of linear interior courtyards. However, the profile and form fit within the context of the neighborhood, rather than departing from it.
The photography is by Timothy Hursley.
Project credits:
Architect: Mary English, Xavier Vendrell
Project team: Andreas Förnemark
Structural Engineer: GE Reaves Engineering
Landscape: Hillworks, David Hill
General contractor: Long House Builders

