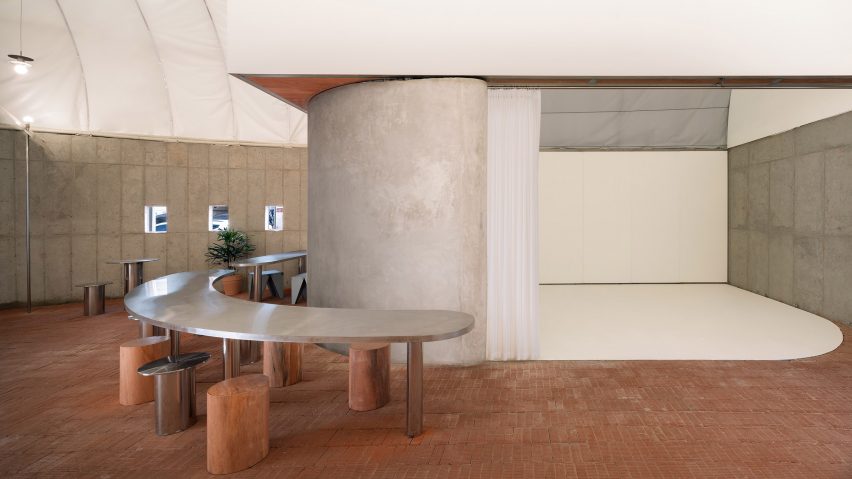Toy bricks and childhood creativity informed Seoul studio Sukchulmok's design of Curving Block, a tent-like photography studio in South Korea.
Located in Daejeon, the studio also provides a relaxation space for the client, which is a baby product company with headquarters surrounding the site.
Aiming to reflect the work of the client, Sukchulmok took cues from childhood toys such as wooden building blocks when designing the space.
"The intention was to capture the image of a company dealing with baby products with the ethos that space should resemble users," lead architect Park Hyunhee told Dezeen.
"In the early days of design, we came up with simple forms such as children's wooden block toys."
Curving Block is distinguished by its arched, tent-like roof, which is crafted from semi-translucent polytetrafluoroethylene (PTFE) and curves down to meet a series of concrete walls.
Due to the building's position on a rental site, the studio's design is intended to be easily disassembled.
"The current site was a rental site, so the building had to be easy to remove at the end of the contract," said Hyunhee.
"I wanted to show flexible gestures in the building by reflecting the characteristics of the company, which makes baby products with eco-friendly bamboo fibre materials, and I thought PTFE materials were suitable."
Curving Block comprises two intersecting arched volumes, accessed through wide glass doors over a brick-lined path that continues inside.
Inside, the open-plan relaxation space features bespoke furniture made by Sukchulmok using materials left over from the construction process.
"Furniture of various shapes and characteristics is made according to the gestures of space, or inspired by the layered appearance of building materials or the construction process," said Hyunhee.
A long concrete workbench extends from a curved wall at one end to provide space for cooking, while bespoke chairs and tables – one of which follows the curves of the walls – create a dining space designed to reflect the form of the building.
Nestled behind a curved wall beyond the relaxation space is the product photography studio, which features a tall curved ceiling along with black-out curtains that can be extended across one wall of the room to block out the light.
"The narrower the field of view, the better the concentration, and on the contrary, the wider and empty space, the more room for thought," said Hyunhee. "So many creative thoughts come out in a high space with a ceiling of more than three metres high."
"We hope that natural light, curved walls, and furniture that shows excellent physical properties that smoothly enter beyond the tent in a large space will relieve users' work fatigue and have time to imagine."
Other South Korean projects recently featured on Dezeen include Sukchulmok's addition of a cafe made from red bricks to the rooftop of an existing building and a colourless golf store with graphite-coated walls.
The photography is by Hong Seokgyu.

