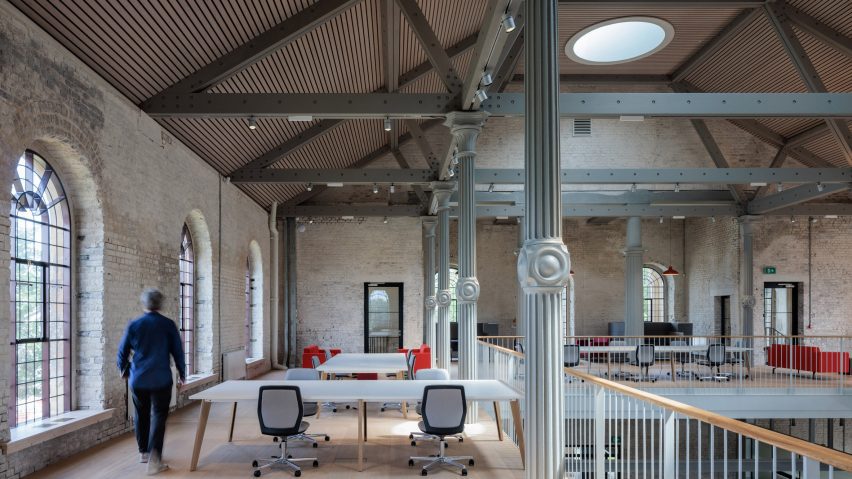Hugh Broughton Architects has completed a sensitive restoration of a 19th-century church to provide a community hub in a historic dockyard on the Isle of Sheppey.
Called Sheerness Dockyard Church, the grade II*-listed building has been upgraded with a new roof and interior spaces designed by Hugh Broughton Architects to replace ones gutted by fire in 2001.
The converted church now contains an exhibition area, cafe, events space and business incubator hub for the local community.
"We aimed to preserve whatever was found and then introduce new elements to allow the church to function as a youth enterprise centre and community facility," studio director Hugh Broughton told Dezeen.
"The result celebrates the history of the building whilst also clearly expressing its new function so that ecclesiastical iconography is subdued and the new use is celebrated."
Located in a prominent position in the port town of Sheerness in north Kent, the church is a key part of an 18th-century masterplan by Scottish civil engineer John Rennie. Sheerness Dockyard Preservation Trust commissioned its transformation.
"The church stood at the apex of Rennie's masterplan," Broughton explained. "We wanted to return its dignity so that it could once again provide the focal point for the remaining elements of the masterplan," he continued.
Sheerness Dockyard Church is positioned in a cluster of buildings close to the entrance of the old dockyard, which includes the former captain superintendent's house and naval terraces. A dockyard wall separates it from the town centre.
Externally, Hugh Broughton Architects aimed to restore the church to its original form, as designed by naval architect George Ledwell Taylor in 1828.
This includes the church's parapets and its roof, which is animated by steel and timber flitch trusses.
Working with conservation specialists Martin Ashely Architects, the studio also ensured that the stone clocktower was completely reconstructed and new windows, doors and iron railings faithful to the original design of the church were added.
Internally, the Hugh Broughton Architects preserved as many original features as possible, including fluted cast iron columns. These contrast with light-touch contemporary interventions supporting the space's new use.
"Internally there was so little historic fabric, especially plasterwork, remaining that our philosophy was to preserve everything we could," Broughton told Dezeen.
"When adding new elements, the approach was to clearly express their construction rather than to mask them in decoration."
On entering, Sheerness Dockyard Church's new uses fan out around the central nave, where a polished concrete floor features a central aisle of relaid original stone tiles.
The ground floor is given over to a cafe and glazed meeting rooms, while a newly added first floor features a co-working space.
The first floor is built to the footprint of the church's original tiered seating galleries and supported by the existing iron columns. It features steel link bridges.
Slatted timber ceilings conceal insulation and improve acoustics in the space, while four large circular roof lanterns fill the space with natural light.
The transformation of Sheerness Dockyard Church was funded with a £5.2 million grant from the National Lottery Heritage Fund, along with funding from supporters including Historic England.
Hugh Broughton Architects was founded in 1996. The studio has previously added a timber viewing deck to a restored 13th-century tower in York and created an oxidised-steel extension for a museum at the former home of the artist Henry Moore.
The photography is by Dirk Linder.

