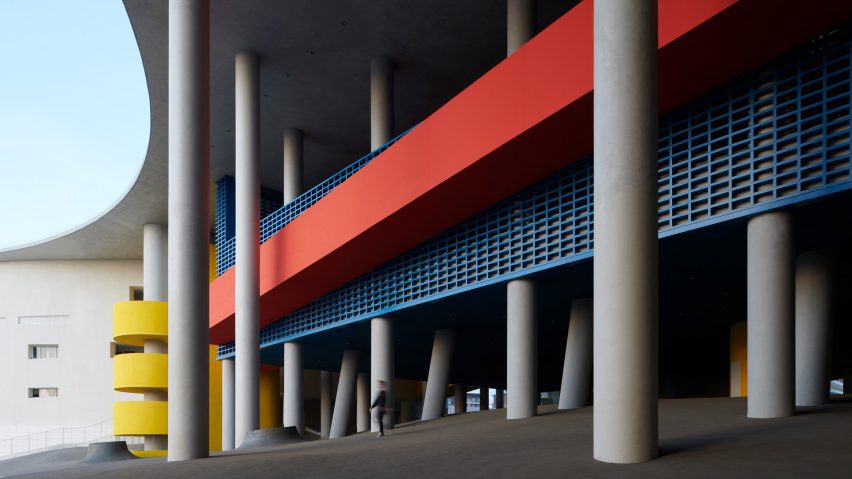
Intersecting coloured blocks "celebrate creativity" in Chinese school
Brightly coloured volumes and sweeping curves create a playful atmosphere in the Haikou Jiangdong Huandao Experimental School, which Trace Architecture Office has added to the Chinese island of Hainan.
Designed as part of a wider development alongside a kindergarten and student accommodation, the secondary school was created to encourage a retreat from traditional forms of education, with uniquely shaped forms adding a sense of creativity to the campus.
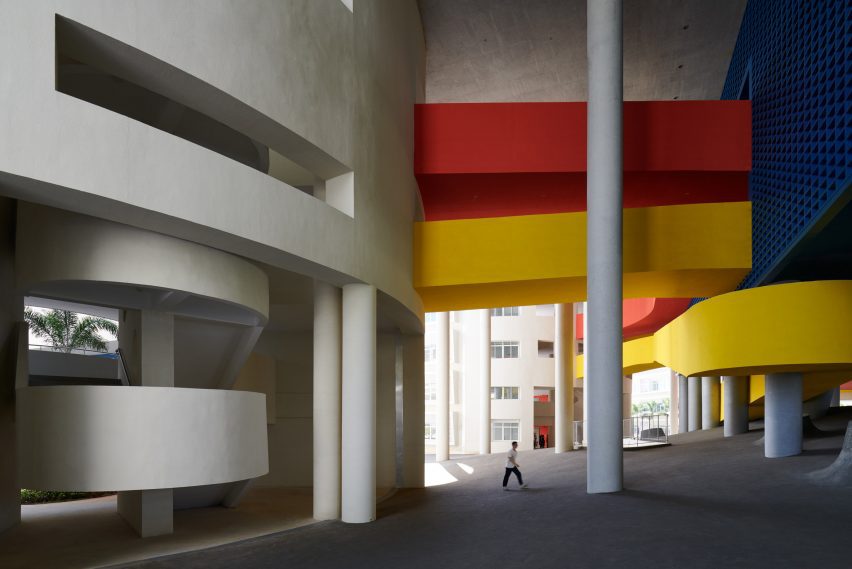
"We aimed to create a nurturing environment that celebrates creativity and interaction rather than examination-oriented learning cultures,” the studio told Dezeen.
"The spaces created stimulate imagination and surprise, instead of simply following the rules and regulations."
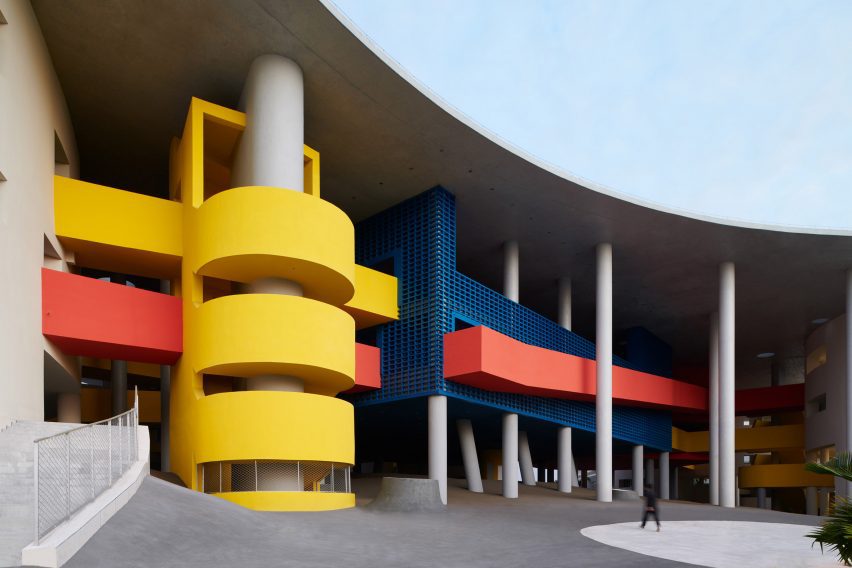
The school sits on a playfully sloped site in the coastal city of Haikou and comprises a series of curved volumes and rectilinear forms that intersect under a concrete roof.
Aiming to create spaces that stimulate creativity, Beijing-based studio Trace Architecture Office arranged the school across brightly coloured spaces designed to echo children's playfulness.
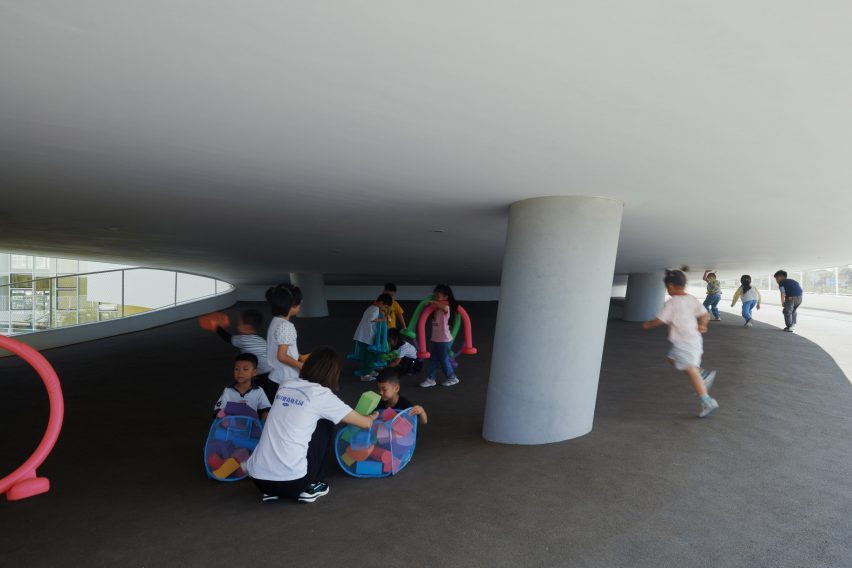
"The colour breaks from the white standard, giving the space character. It also has the role of zoning, as in such a huge volume, pure white space is easy to get lost in," said principal architect Hua Li.
Between the classrooms and raised walkways, a range of outdoor spaces shaded by the large roof offer comfortable outdoor spaces in the city's subtropical climate.

"Haikou's climate is subtropical, with very mild or pleasantly warm winters and hot, humid and rainy summers," said Li.
"The design creates plenty of semi-exterior spaces and platforms which actively respond to the local tropical climate, providing shading and protection against intense heat as well as strong wind and rains."
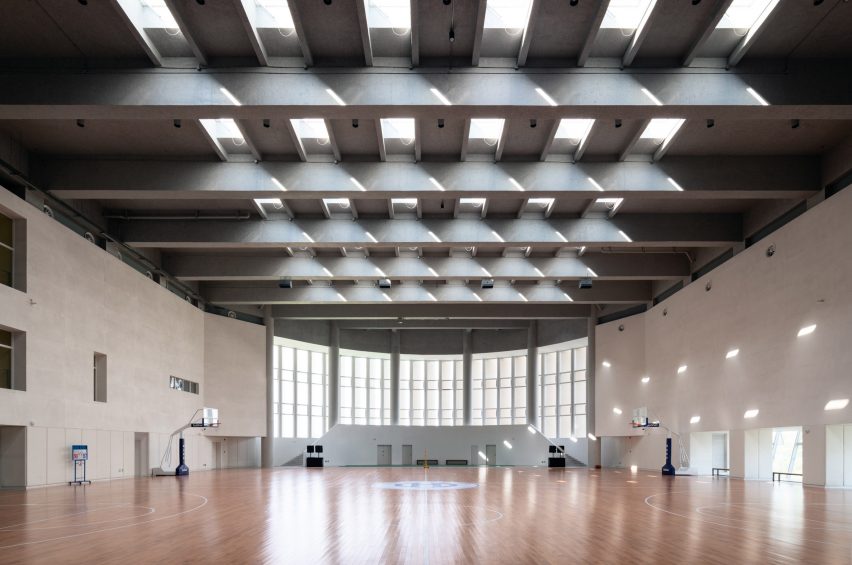
Inside, walkways and ramps bordered by walls finished in vibrant colours run between a series of white-painted classrooms.
Towards the other side of the main building, a triple-height gymnasium is lit by a roof perforated with a grid of skylights punctuated by a series of beams.
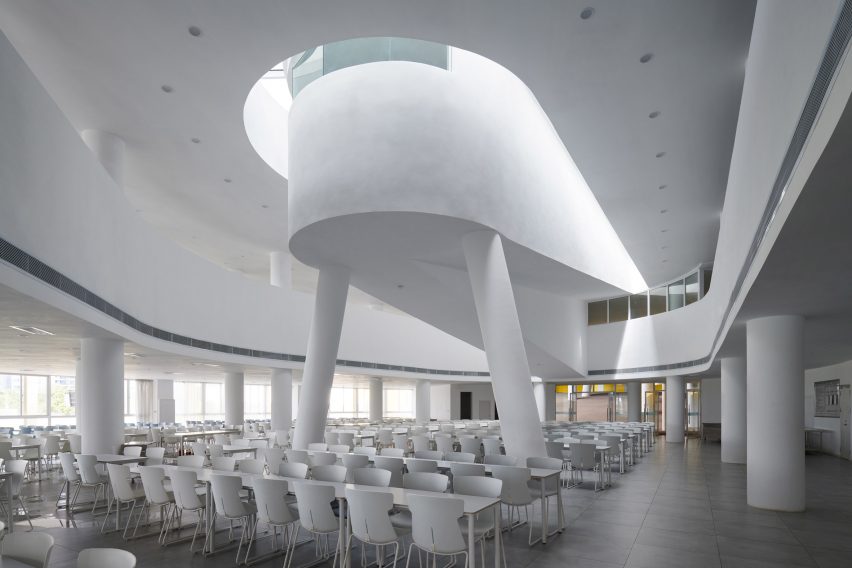
Other spaces on the campus include a double-height canteen where voids between intersecting levels create a curved skylight.
Walkways raised on white columns wrap around the room and connect the space to the rest of the school.
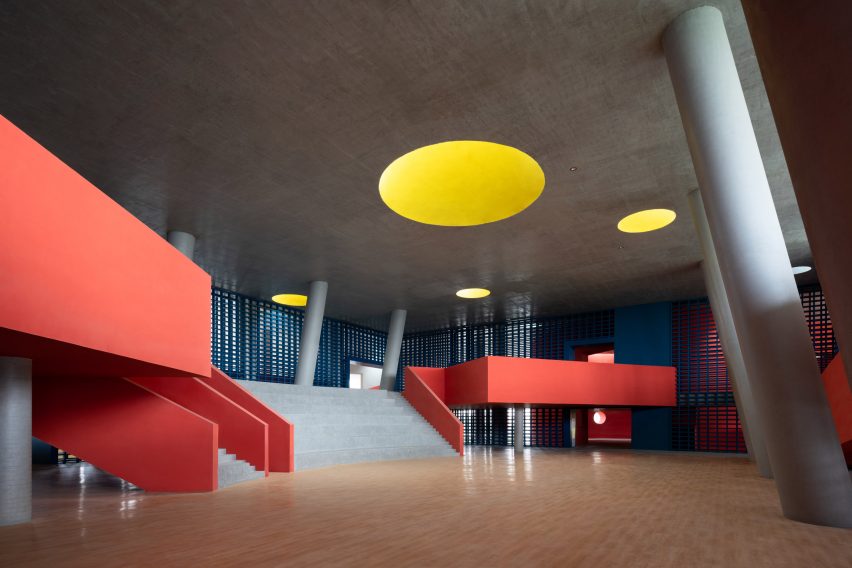
Connected to the main school building, a dormitory block features accommodation units wrapped around a bright courtyard spread across several curved layers.
Additional semi-outdoor spaces are created between cantilevered volumes and angled pillars, which the studio hopes will act as informal spaces for learning.
"The ways students utilise campus are not only confined to the use of traditional classrooms, but also the inhabitation of undefined public spaces, which contributes to a huge part of education," said Li.
"As students spend years at school, including the period of adolescence, the architecture of the school has a long-term influence on them. We hope the spaces will stimulate imagination and surprise, instead of simply following the rules and regulations," it continued.
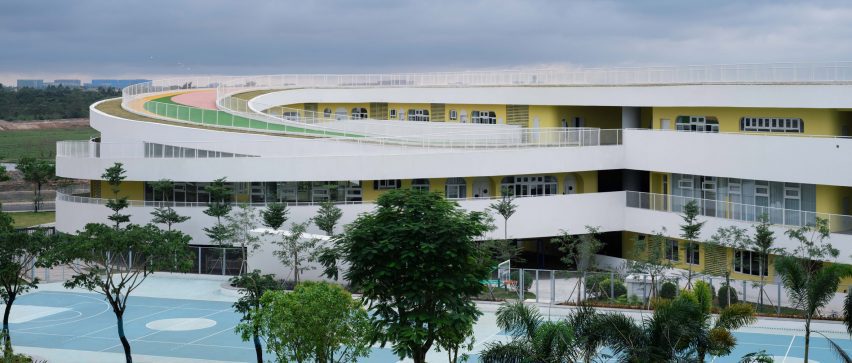
Other schools recently completed by the studio include an elementary school spread across huts with a range of roof forms and a school with zigzagging walkways designed to encourage play.
The photography is by Chen Hao.