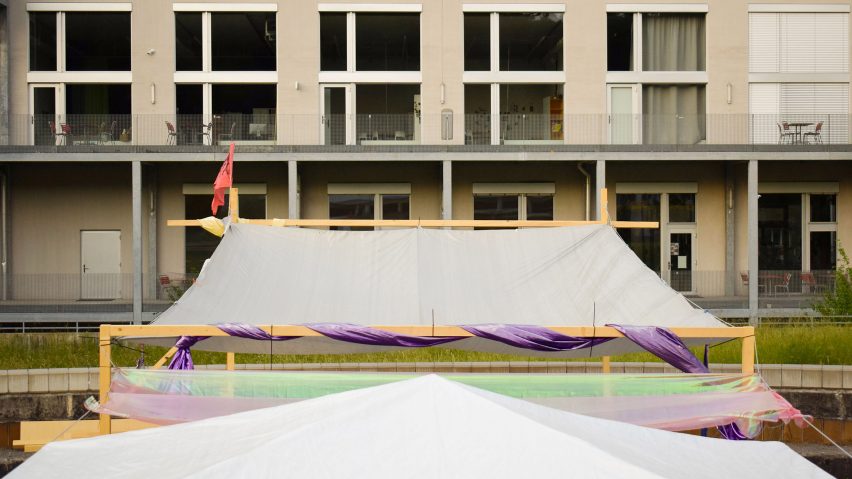
Lucerne School of Art and Design showcases 11 spatial design projects
Dezeen School Shows: a project that transforms ski lifts in Switzerland into tourist attractions during off-peak seasons is included in Dezeen's latest school show by students at Lucerne School of Art and Design.
Also included is a holiday retreat in Ghana that aims to bring guests closer to nature and a VR tool that allows interior designers to walk around and adjust their interior plans.
Lucerne University of Applied Sciences and Arts
Institution: Lucerne University of Applied Sciences and Arts
School: Lucerne School of Art and Design
Course: Bachelor of Spatial Design
Tutors: Klaus Marek, Philipp Berweger, Julia Büchel, Allison Crank, Marie-Louise Nigg, Christophe Merkle, Christian Schnellmann and Imanuel Schipper
School statement:
"What is space? A place delineated by walls? How can spaces be designed according to the needs of the people living in them? How does this look with virtual spaces? And how do we classify 'good' or 'well-designed' spaces?
"These are the sorts of questions students address in the bachelor's programme Spatial Design.
"They conceive, design and stage interior and exterior spaces in a wide range of sectors such as culture, education, tourism and health, in both physical and virtual capacities.
"From this approach, the primary focus is always on human beings and their complex needs."
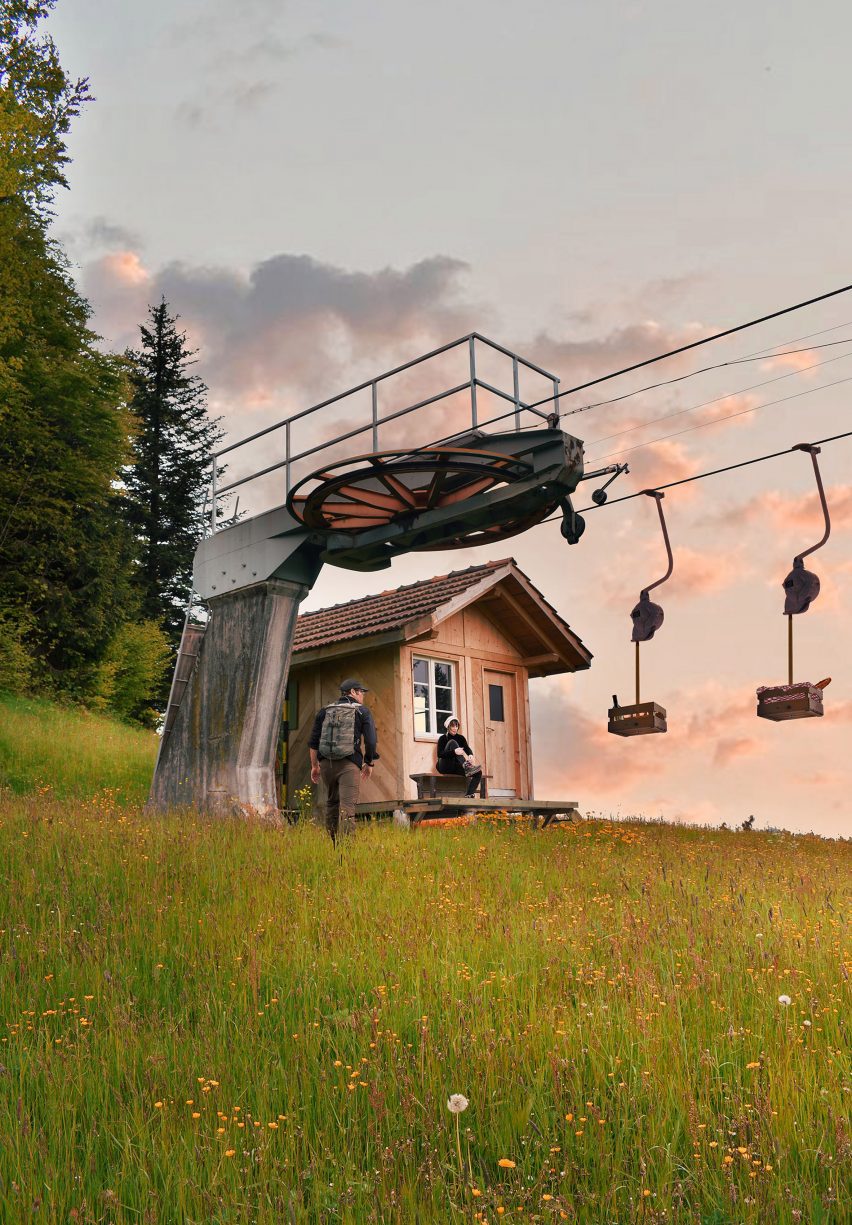
Ski Slopes Closed! by Noël Santer
"Traditional ski lifts create value in destinations and strengthen the identity of locals.
"Currently small, low-lying ski lifts are struggling with new challenges such as climate change, modernisation, infrastructure and competition.
"The focus should be expanded. In addition to the winter offer, a year-round offer to use the lift in snow-free months should be extended.
"Through events for groups, the lift will become a facilitator that sets the programme. In addition to promoting regional delicacies, the lift promotes fun through predefined activities."
Student: Noël Santer
Tutors: Klaus Marek and Philipp Berweger
Email: noel.santer[at]hotmail.com
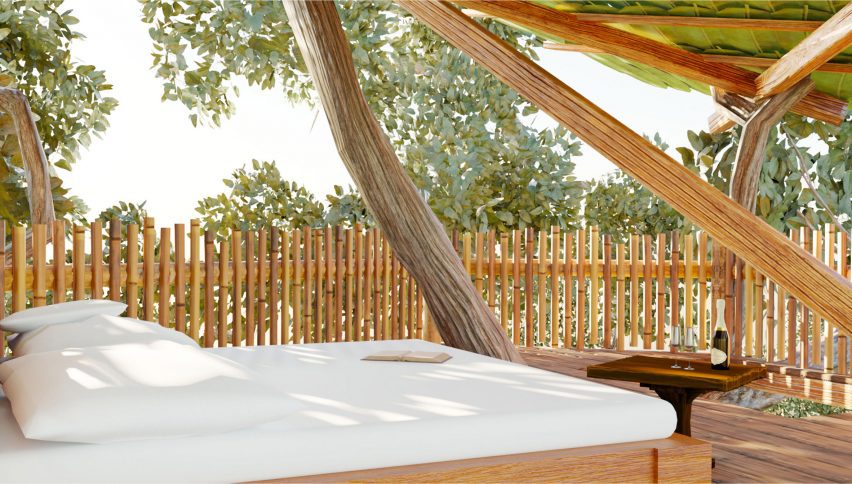
The Atakwame Islands by Laura Andrea Alon-Schraner
"On the Atakwame Islands in the southeast of Ghana, Family Water would like to expand its tourist offer.
"The vision is to realise a sustainable project that protects nature and brings it closer to tourists.
"For this purpose, I designed accommodations that, according to my research, come close to sustainable tourism.
"The physical models illustrate the realistic dimensions and how they fit into nature, while the virtual model provides an immersive experience."
Student: Laura Andrea Alon-Schraner
Tutors: Klaus Marek and Philipp Berweger
Email: laura.schraner[at]hispeed.ch
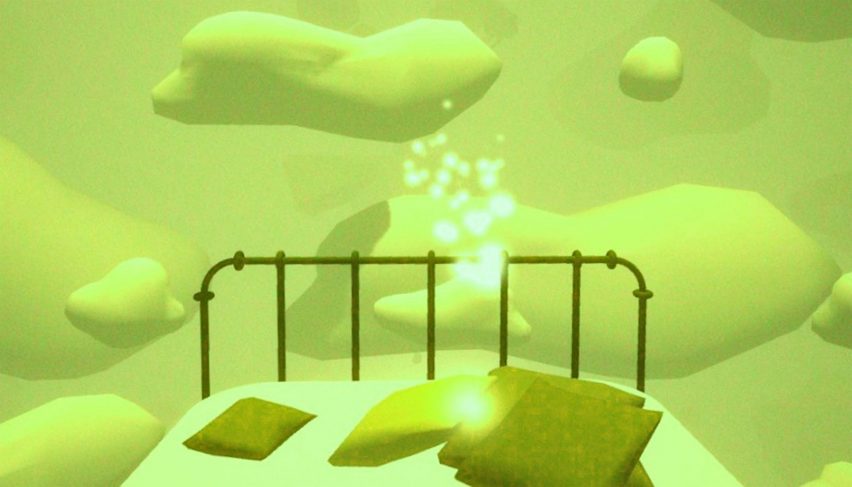
tRaum by Andrin Bühler
"Lying awake at night, sometimes you have confused thoughts that make you restless and prevent you from falling asleep – this situation is probably familiar to many.
"We are in a time in which we are exposed to constant pressure, tension and stress – this is especially true for shift workers.
"With this bachelor thesis, a possible solution was developed to counteract this – a virtual sleep tool that offers those affected an immersive space to find peace and sink into sleep."
Student: Andrin Bühler
Tutors: Julia Büchel and Allison Crank
Email: andrin.buehler[at]gmx.ch
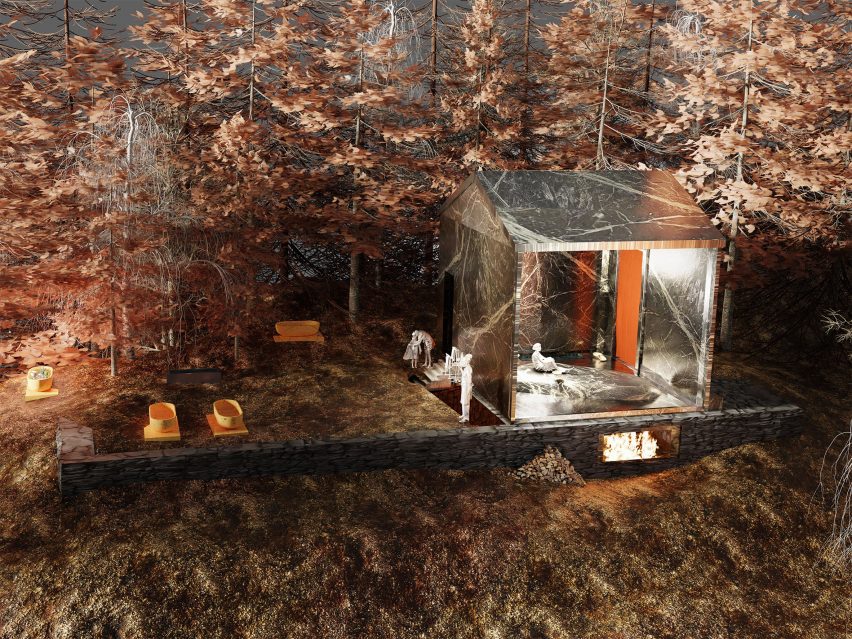
Bädli – Bogn Tenigia by Davina Andrea Deplazes
"This bachelor thesis is dedicated to the cultural, historical, architectural and cultural development of the former health resort Tenigerbad.
"Since bankruptcy in 1976, the remaining building structures of the Tenigerbad stand unused in the landscape of Val Sumvitg in Graubünden.
"The models show possible scenarios of use as well as reconstructed and new arrangements of rooms of the former Tenigerbad, built in 1896, also called Bädli.
"What was everyday life like in the Bädli? How was the drinking and bathing culture practised? What might the future Bädli look like?"
Student: Davina Andrea Deplazes
Tutors: Marie-Louise Nigg and Allison Crank
Email: andreadavinadeplazes[at]gmail.com
Nellasfera by Jeannine Fischbacher
"Through this project, the opera Alcina is reinterpreted with the approach of spatial boundary dissolution.
"Through the use of projection mapping, the auditorium and stage are united.
"A semi-transparent dome on the Lucerne City Theater stage will provide a more immersive experience. By hybridising the theatre space, performance, stage and auditorium are united.
"The mapped visuals pick up on the symbolic gender fluidity of nature."
Student: Jeannine Fischbacher
Tutor: Christophe Merkle
Email: jeanne.fischbacher[at]gmail.com
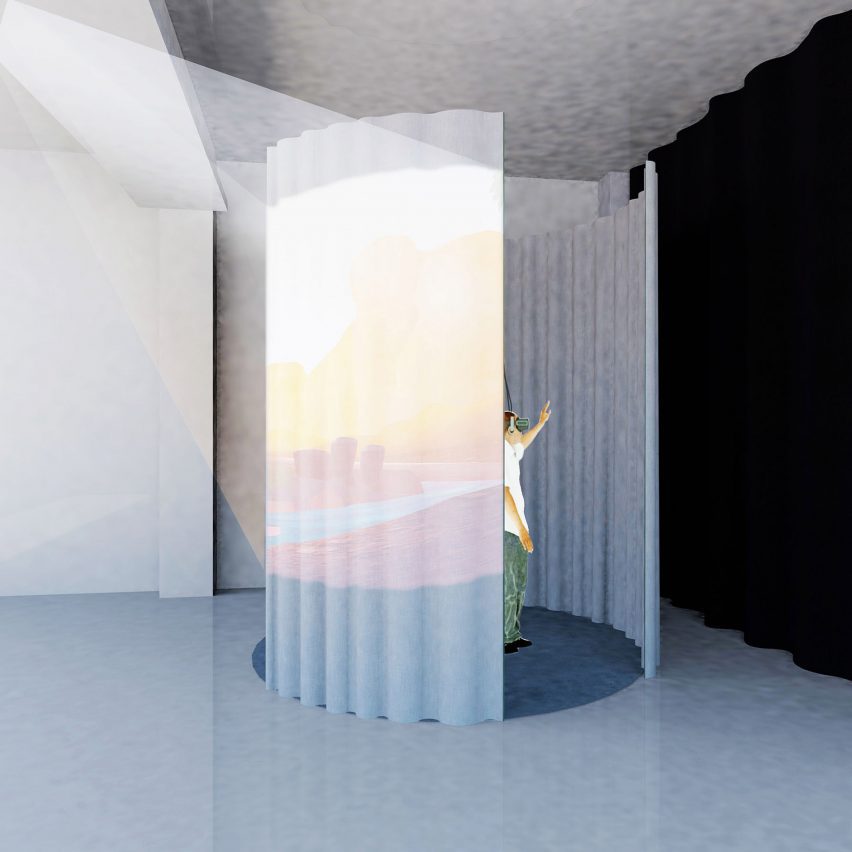
Quiet Room on the Move by Severin Hürlimann
"Discover the Quiet Room on the Move – a virtual retreat designed specifically for highly sensitive people but also offering an inclusive stress management experience for all.
"It helps highly sensitive people deal with the challenges of overstimulation and find inner peace. Experience harmonious room narration and pleasant sounds that promote your relaxation.
"Train your ability to deal with noise and enjoy the freedom to relax autonomously without time constraints.
"Find inner peace and be part of the transformative virtual reality experience."
Student: Severin Hürlimann
Tutors: Christophe Merkle and Christian Schnellmann
Email: severin.huerlimann[at]bluewin.ch
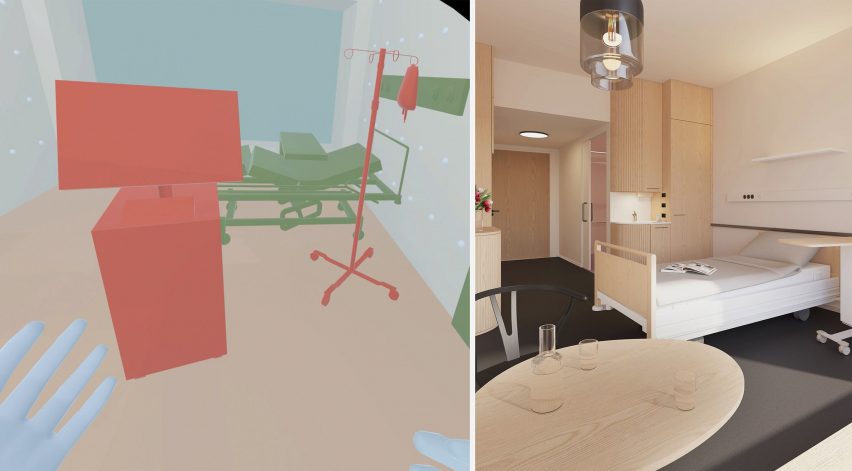
HiveMind by Julia Merz and Nadine Camastral
"Following the example of the bee colony, this bachelor project addresses the swarm intelligence of humans.
"Our co-creative VR planning tool makes it possible for people to co-create interior plans they can move through via virtual reality.
"Users can change their immediate environment in VR and adjust plans as they go.
"Together, we design the spaces of the future."
Student: Julia Merz and Nadine Camastral
Tutors: Allison Crank, Christophe Merkle and Julia Büchel
Email: juliamerz[at]gmx.ch and nadinecamastral[at]hispeed.ch
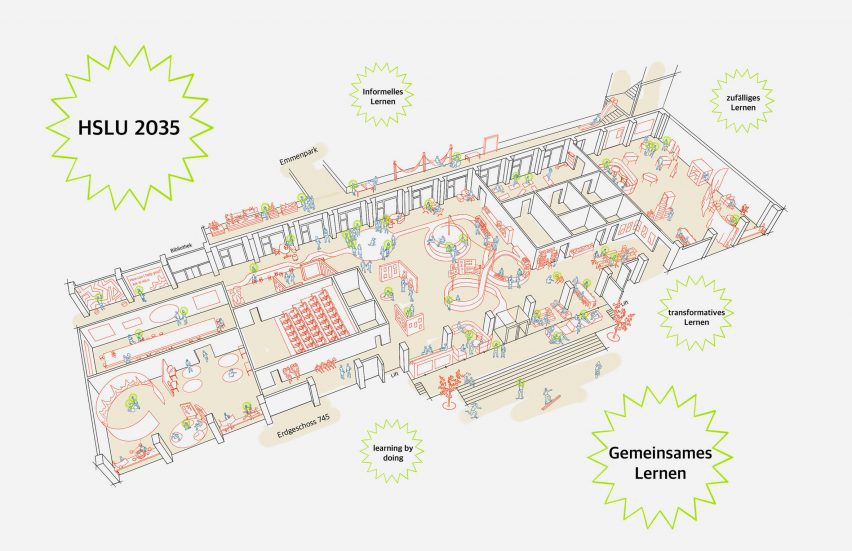
Future Learning Spaces by Eliya Maria Pagelli
"Today, in a world of constant transformation, rapid development and great uncertainty about the future, it is essential to prepare students for this indeterminable future and educate them with the necessary skills.
"But how should a learning environment be designed to support the fostering of future skills? How and where do we want to learn together in the future?
"This project is an attempt to inspire learning and learning environments of the future and question the future of higher education."
Student: Eliya Maria Pagelli
Tutor: Klaus Marek
Email: eliya.pagelli[at]gmail.com
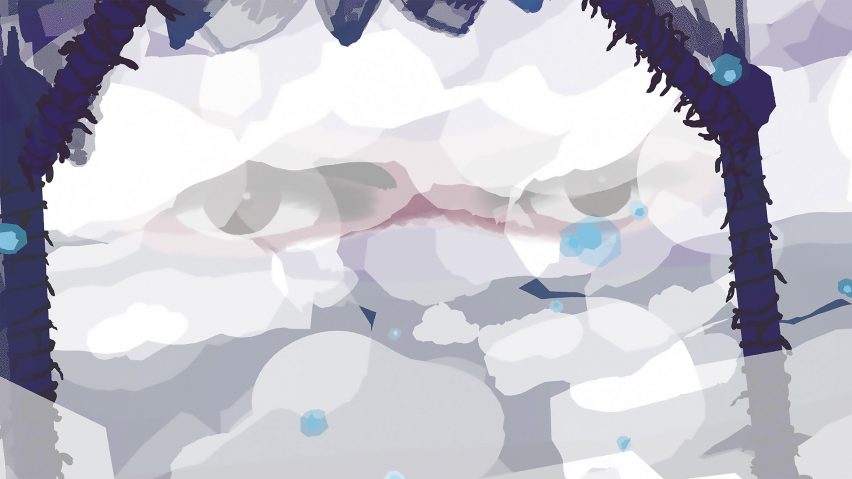
Immersive Music Video by Kayleigh Waser
"Modern media has changed approaches to music consumption. In the streaming service age, classic music videos seem to be going out of fashion.
"And yet, musical content sells better with a visual component because the combination of visuals with music is easily remembered by the modern generation.
"With the help of virtual reality, I am composing a musical experience that brings George Michael's song 'The Strangest Thing' to life in a new way.
"Based on my findings from the theoretical bachelor thesis, I created worlds that enliven the music experience."
Student: Kayleigh Waser
Tutors: Allison Crank and Klaus Marek
Email: kayleighwaser[at]hotmail.com
Beyond Presentation by Konstantin Zygas
"The traditional concept of presentation is critically examined in this paper.
"We often have a uniform image of what a presentation should look like because we have been shaped along our scholastic path.
"Rather than completely dissolving this image, it is important to acknowledge the diversity of individual types and abilities.
"The focus of my work is directed towards designing inclusive and supportive environments that allow for a variety of presentation styles, thus addressing individual presenter strengths and needs."
Student: Konstantin Zygas
Tutors: Christophe Merkle and Imanuel Schipper
Email: konstantin.zygas[at]bluewin.ch
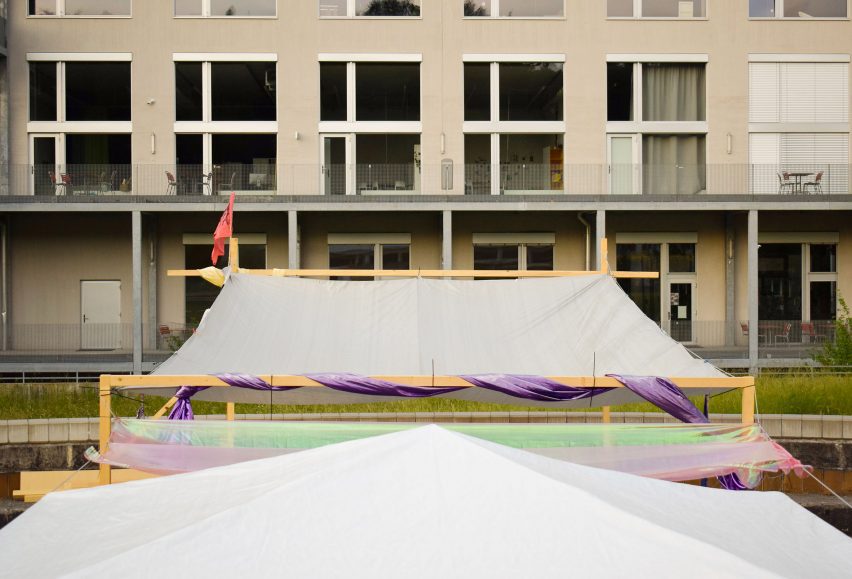
Z.B. Emmenpark by David Haas
"As a mirror of our society, cities are increasingly confronted with the demand for spaces that can be used for more than one purpose.
"Temporary interventions can create an active, creative access to urban spaces.
"In order to test this in reality, I took on the role of initiator and moderator and, together with students from the university, created an enabling space in Emmenpark that can be many things: a public classroom, collaborative laboratory, stage and event space both for the students and for the people of Emmen."
Student: David Haas
Tutors: Marie-Louise Nigg and Klaus Marek
Email: haasdavid[at]outlook.com
Partnership content
This school show is a partnership between Dezeen and Lucerne School of Art and Design. Find out more about Dezeen partnership content here.