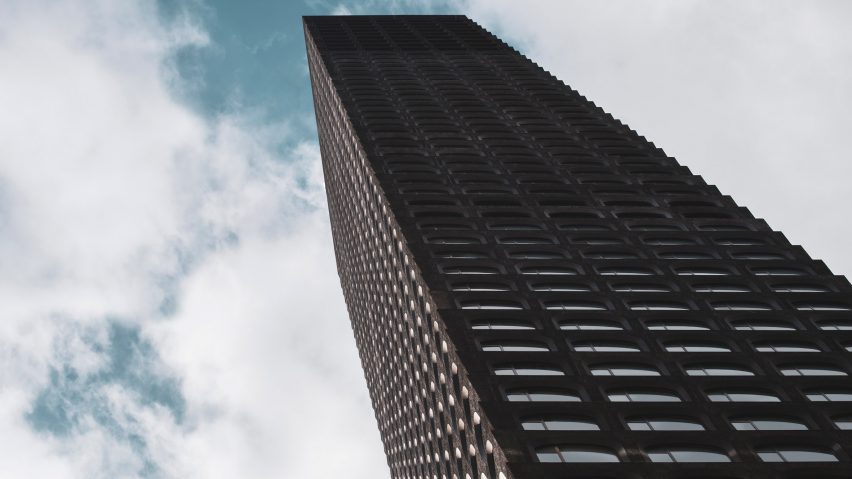Ghanaian-British architect David Adjaye has unveiled the 130 William skyscraper in Lower Manhattan, which was informed by the history of New York City's skyline and industrial waterfront.
Located in Manhattan's Financial District, the 800-foot-tall (244 metre) building is the first skyscraper completed by Adjaye and his studio Adjaye Associates.
Named 130 William, the skyscraper has a striking facade clad with hand-troweled concrete panels that have a texture and colour similar to volcanic stone.
The panels, which run the height of the 66-storey skyscraper, have arched windows reminiscent of the industrial architecture common to New York's waterfront in the 19th and 20th centuries.
"New York history was the inspiration, and the new scale of it, this is New York history in the 21st century," said Adjaye.
"That sort of romance is not neutral – I'm not trying to make an industrial warehouse literally, rather some kind of acknowledgement of what that was in this particular part of Manhattan," he continued.
"I wouldn't make this building elsewhere. It just made sense."
Adjaye said that the unique position at the "helm" of the city and the largely commercial function of many of the surrounding towers made this, his first skyscraper, a "unique opportunity".
It stands out against many of the surrounding skyscrapers, especially the largely glass-clad office structures including the nearby One World Trade Center, which have been built in the last few decades.
"It's also like a ruin in the city," explained Adjaye, referencing the historical influences in the design.
Another aspect of the design, which the architect said was "the compelling part of the project", is a pocket park at street level. The park consists of an inset stone-clad area with landscaping and seating, surrounded by the same facade panels that clad the skyscraper.
As much of the infrastructure of the Financial District comes out all the way to the build line, this area was created as a space for residents and the public to gather.
"The idea of making the project not just a condo building but also a public piece of infrastructure piece of the city is really important," said Adjaye.
The facade panelling for the structure was made in Canada and shipped down to the city via trucks, a logistical challenge that was made easier by the fact that the city's skyscraper-building capabilities allowed for the superstructure to be constructed as the panelling was installed. Because of the porous face, the panels will patina over time.
"That negative thing [within the cladding] collects the dirt and creates the shadow," said Adjaye. "So it's actually one of those things that's not about having to spray wash it, it actually has a patina."
The building contains 242 luxury residences and amenities, with the top floors occupied by penthouses that have access to a series of loggia that crest the top of the building.
Adjaye Associates carried out the interior design of the structure, which features marble and dark wood with metal accents in the public areas of the building. Exercise rooms, an indoor basketball court, a pool and spa, a children's play area and an IMAX theatre are among the amenities.
Many of the apartments, which range in size from one-bedroom homes to a full-floor penthouse, have lightly coloured interiors to contrast the dark tones of the facade and public areas.
The arches of the facade are a primary detail for the interiors, each maintaining its form for the interior setting and given bronze casings.
Developed by local firm Lightstone, the building is almost completely sold and occupied.
The building's dark cladding is reminiscent of another Adjaye project in Harlem, the Sugar Hill affordable housing complex. The studio is set to design an even taller skyscraper in the city, an "inverted" structure called Affirmation Tower.
Project credits:
Architecture and interior design: Adjaye Associates
Architect of record: Hill West

