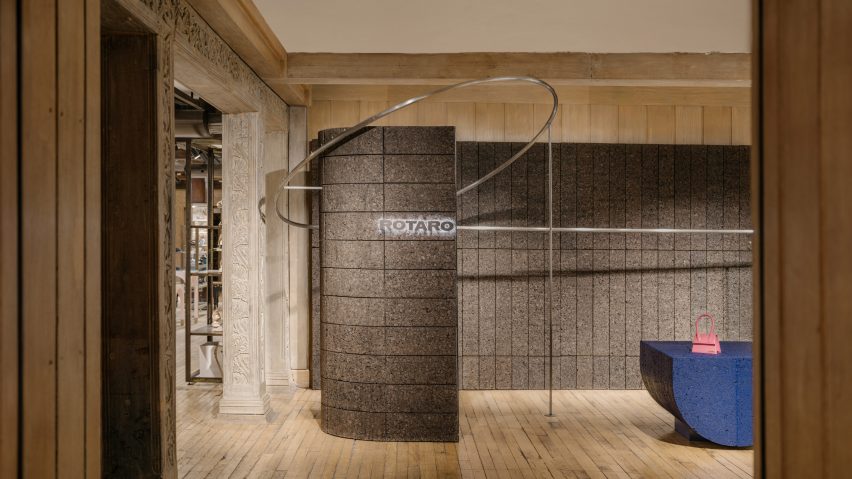London-based studio EBBA Architects has channelled the environmental ethos of fashion rental platform Rotaro for its pop-up boutique at department store Liberty.
The project aimed to show that beautiful and interesting spaces can be created for temporary use, while still considering the environmental impacts of materials and construction.
"We are very aware of our environmental impact and we believe design should speak to this, while also trying to make a unique experience for the visitor," EBBA founder Benjamin Allan told Dezeen.
"Rotaro is all about fashion rental, as a response to waste in the industry," he added. "Circularity is key to their ethos and we wanted to connect to this, both in the use of material and form."
Bringing definition to Rotaro's space within the wider store, EBBA has demarcated the area with a pair of substantial columns, each with an elongated, semi-circular cross-section.
"The position and shape of the columns create the sense of walking into an entirely new space within the historic context of Liberty," said Allan.
Entwining the two columns, a pair of metal rails have the dual function of creating a display area and introducing a sculptural element that further defines the space, with soaring, free-form curves.
"The two rails rotate and wrap around each of the columns, while also simultaneously responding to the opposite rail, a bit like a choreographed piece," Allan said.
Continuing the theme of duality, just two key materials have been used in the space – cork and metal.
EBBA was influenced by the work of artists Donald Judd and Carl Andre and their elevation of humble materials through detailing and construction.
"We always look to push the potential of a project, to make the most impact through the simplest of means and also address the need to be economical," Allan said.
"Essentially the design revolves around only two materials which, working together, give a sense of regularity in the layouts of the blocks, combined with the sculptural forms of the rails."
Cork was used as the primary material, cladding the two columns and creating the backdrops that zone Rotaro's area.
EBBA aimed to use a material that had an environmental quality, while using the standardisation of the blocks to set parameters for the design.
"We chose blocks of a specific dimension that could then be adapted to create both the walls and the columns themselves," Allan said.
"The cork is a natural material that has an inherent warmth and depth, while also being incredibly versatile and easily recycled," he added.
Brushed stainless steel was used for the metalwork, with each rail comprised of a single piece of metal that was bent and sculpted to wrap around the columns.
This rail's curving form relates to the idea of circularity in Rotaro's business model, while also bringing an adaptability to the space by allowing the garments to be shown in a variety of ways.
"The primary purpose is to display the continuously updated collection while also adding a sculptural aspect that helps to create a sense of space," said Allan.
Within the ornately-detailed Liberty store, the project offers a bold, contemporary response to the interior, while finding common ground with the wider building.
"The tones and textures in the warmth of the cork, tie in with the timber and natural colours of Liberty's interior spaces," Allan said. "Detailing and decoration in the original columns relate to nature and vegetation, which also tie into the use of cork and its qualities."
Because the Liberty building has Grade II listed status, no fixings were allowed into the building fabric.
"The benefit of the lightweight cork material meant we could also adapt the Rotaro space with minimal impact on the wider building," he added.
To create a plinth that provides a flat surface for displaying objects, EBBA used the same semi-circular form of the columns, but flipped onto its side.
This element has been given an ultramarine blue coating to add a sense of playfulness and catch the attention of visitors, using one of Rotaro's key colours to connect with the brand's identity.
While the space has been designed as a pop-up, EBBA worked – through the quality of the materials and the construction of the walls and blocks – to give it a sense of permanence.
"All of our projects aim to achieve a quality of permanence through the use of natural materials and the detailing of the construction," Allan said.
"We believe that this level of quality helps to create a design that feels purposeful, even for temporary uses."
Other recent projects by EBBA Architects include a shop for Cubitts in an old pie-and-mash restaurant and a house extension with brutalist-style materials.
The photography is by James Retief

