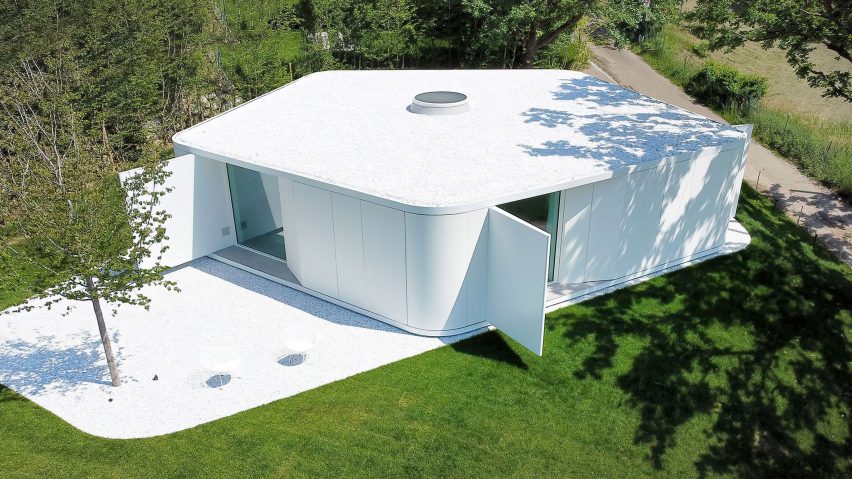Glossy white-concrete panels clad this holiday home with a pentagonal plan in Italy, which has been designed by Milan studio JM Architecture.
The dwelling is named Pinwheel after its distinctive shape, which was JM Architecture's solution for the client's "only request" – that it offers views of both the nearby Lake Maggiore and surrounding alpine valleys.
"While exploring several design options for a compact house to fit on this small plot, we realised that the building constraints and the client's requirements resulted in the simple geometry of a pentagon shape," said JM Architecture founder Jacopo Mascheroni.
"The five building corners have been rounded to soften the presence on the terrain and to emphasize the continuity of the envelope. The only interruption is given by the perpendicular fins of each façade opening, giving the pavilion a pinwheel shape," he told Dezeen.
A concrete basement level supports the upper timber structure of Pinwheel, which was prefabricated to minimise maintenance and construction time due to the site's remote location.
Above ground, a study, kitchen and living space are flanked by two bedrooms and bathrooms. A staircase illuminated by a circular skylight at the centre of the home leads down to a basement movie room and storage spaces.
Each room is provided with a unique view of the surrounding landscape through windows on four out of the five sides of the pentagonal plan, which are shielded from glare by projecting aluminium fins.
The sleek, white finish of the exterior is carried through to Pinwheel's interior, with curving white-plastered walls separating the bedrooms from the living space and kitchen where there are white cabinets and furniture.
"After we reached the pentagon shape as a synthesis of restraints and requirements, we believed that a light, pure and simple finish strengthened the clean geometrical form," explained Mascheroni.
"[It is] a white pebble lying in the landscape, that fits in and stands out," he continued.
A sliding door in the study opens to a white-gravel patio planted with a tree, illuminated at night by uplighters and a strip of lights that wraps the home's perimeter.
Pinwheel's heating and hot water are provided via a heat pump system, powered by a small photovoltaic farm nearby.
JM Architecture was founded by Mascheroni in 2005. Previous projects by the studio include a house in the Swiss Alps designed to look like a "stone in the landscape".
Elsewhere in Italy, Studio Andrew Trotter recently transformed a 19th-century school into a family home in Puglia with vaulted ceilings and earth-toned furnishings.
The photography is by Mascheroni.

