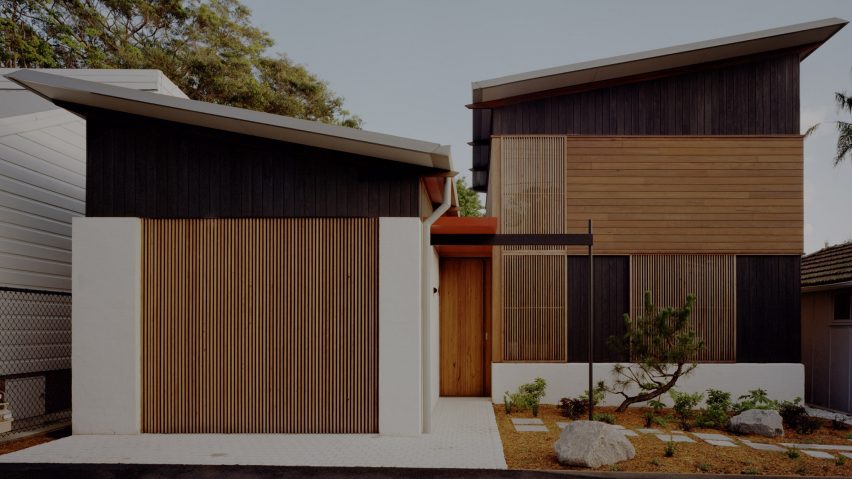
Wabi-sabi philosophy guides design of accessible coastal home in Australia
Residential designer Dane Taylor Design has completed Butterfly House, an accessible coastal home in New South Wales that is informed by Japanese aesthetics.
Designed to support its owner who lives with multiple sclerosis, the house in Austinmer comprises a series of accessible and adaptable spaces.
Each one is finished with a warm material palette and is informed by the Japanese philosophy of wabi-sabi, which celebrates imperfections and changes that come with the passage of time.
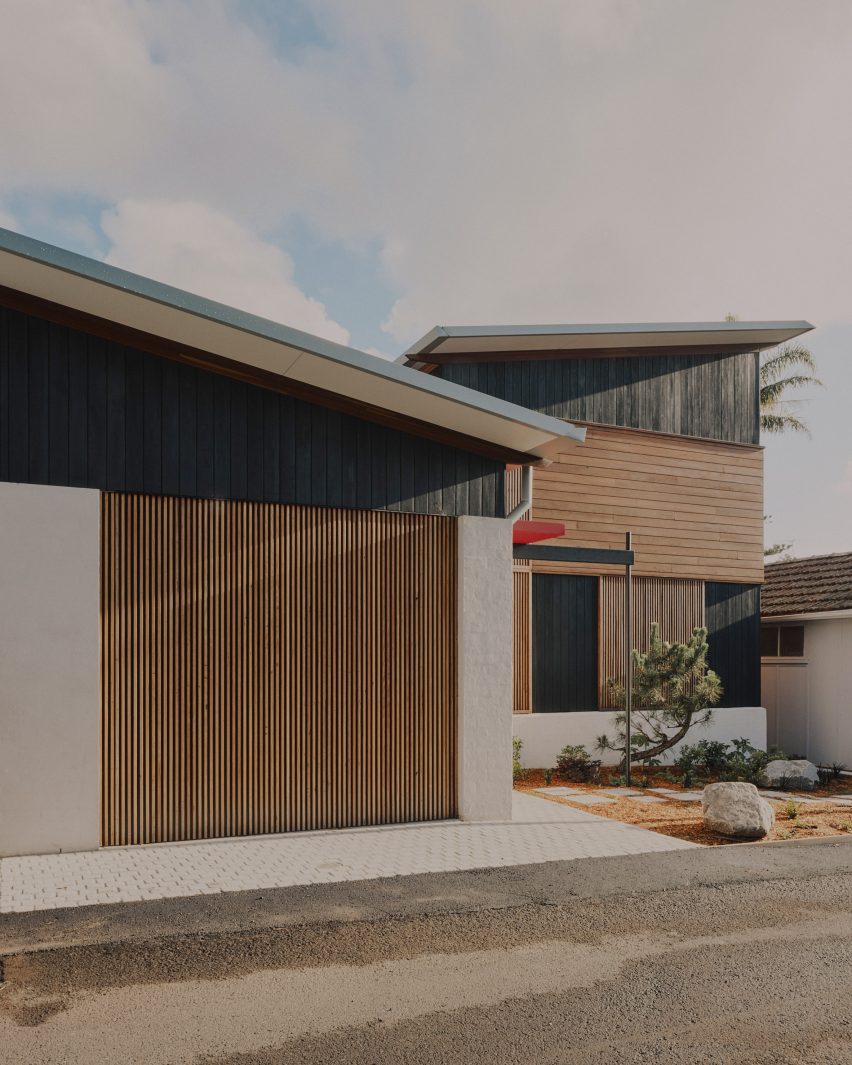
"In response to my client's experience of living with chronic illness in Sydney City, our overarching goal was to create a permanent coastal retreat that would provide her with solace and support her recovery," studio founder Dane Taylor told Dezeen.
"We aimed to achieve this by designing tranquil spaces with a warm material palette, guided by the philosophy of wabi-sabi, which embraces imperfection and adaptability to change."
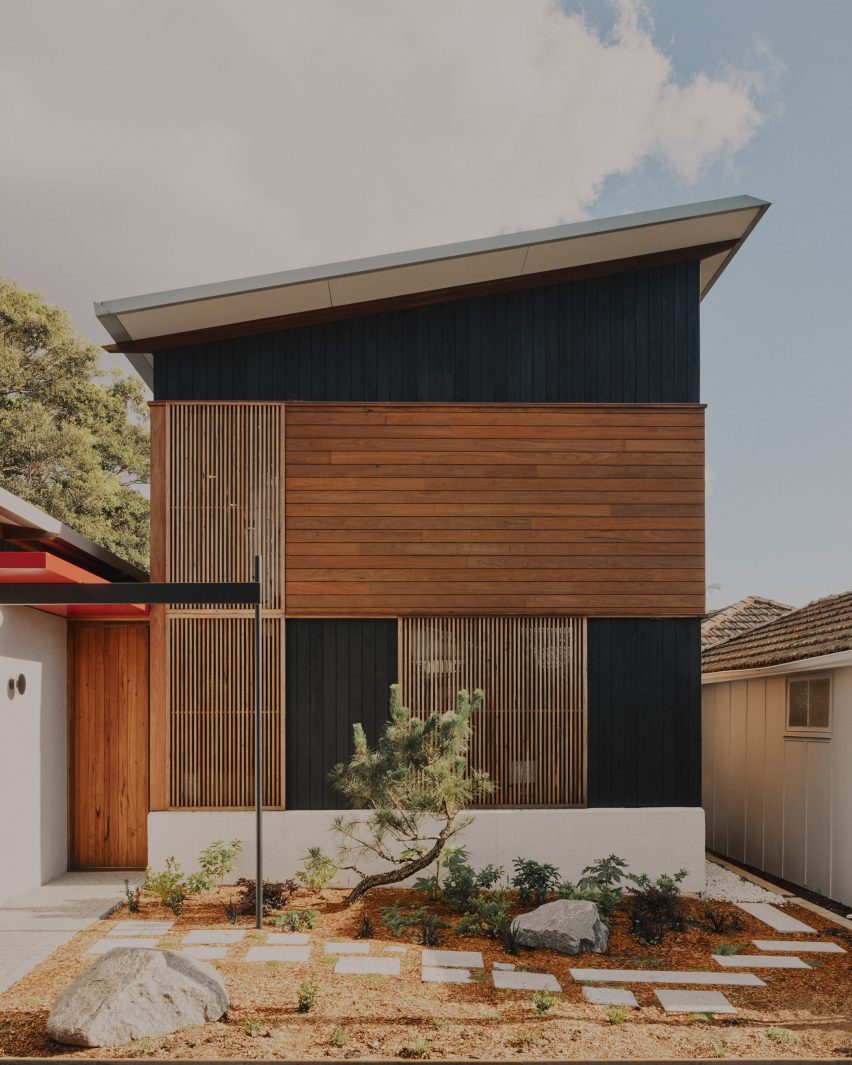
Butterfly House is spread across two rectangular volumes topped with sloping roofs, after which the home is named.
These volumes are connected by a hallway and a covered terrace that wraps around the edges of the dwelling.
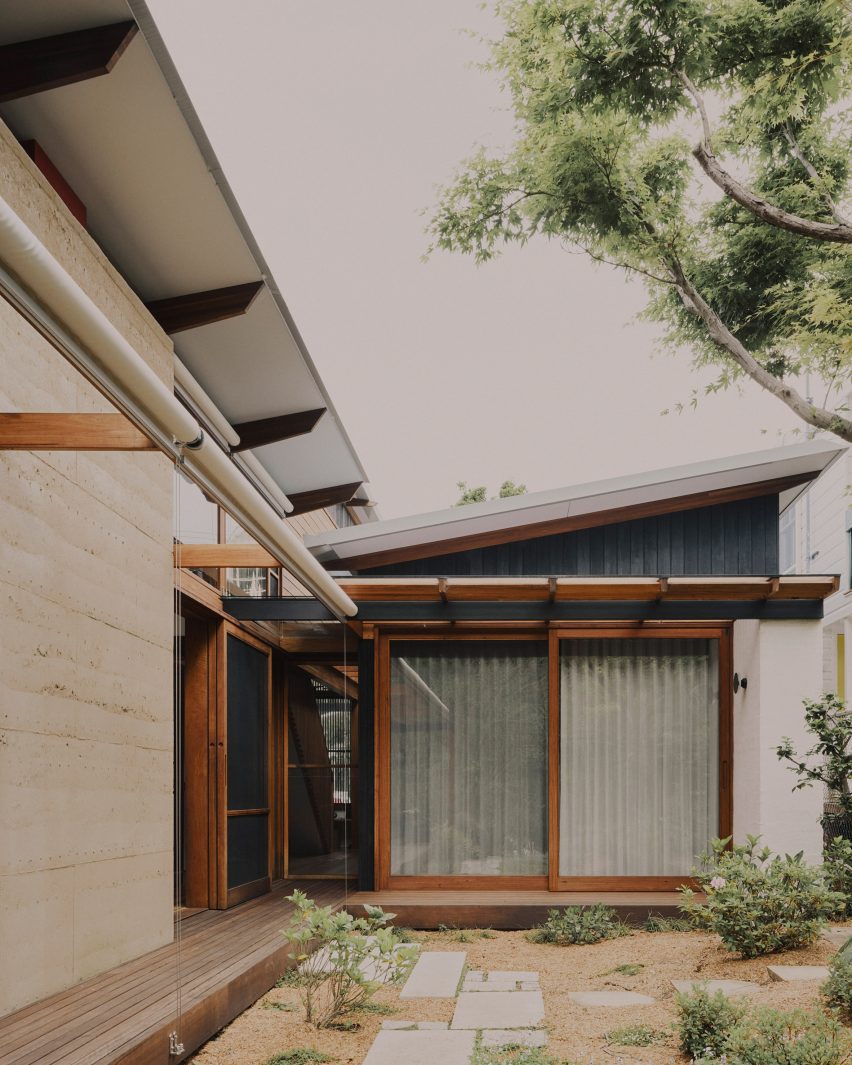
In addition to the wabi-sabi philosophy, the project also draws on Japanese design and mid-century modernism.
This led to an exposed frame and patchwork of wooden cladding on the facades, including slatted screens, bands made from thicker cuts of Australian wood and other portions charred using the traditional Japanese method of Shou Sugi Ban.
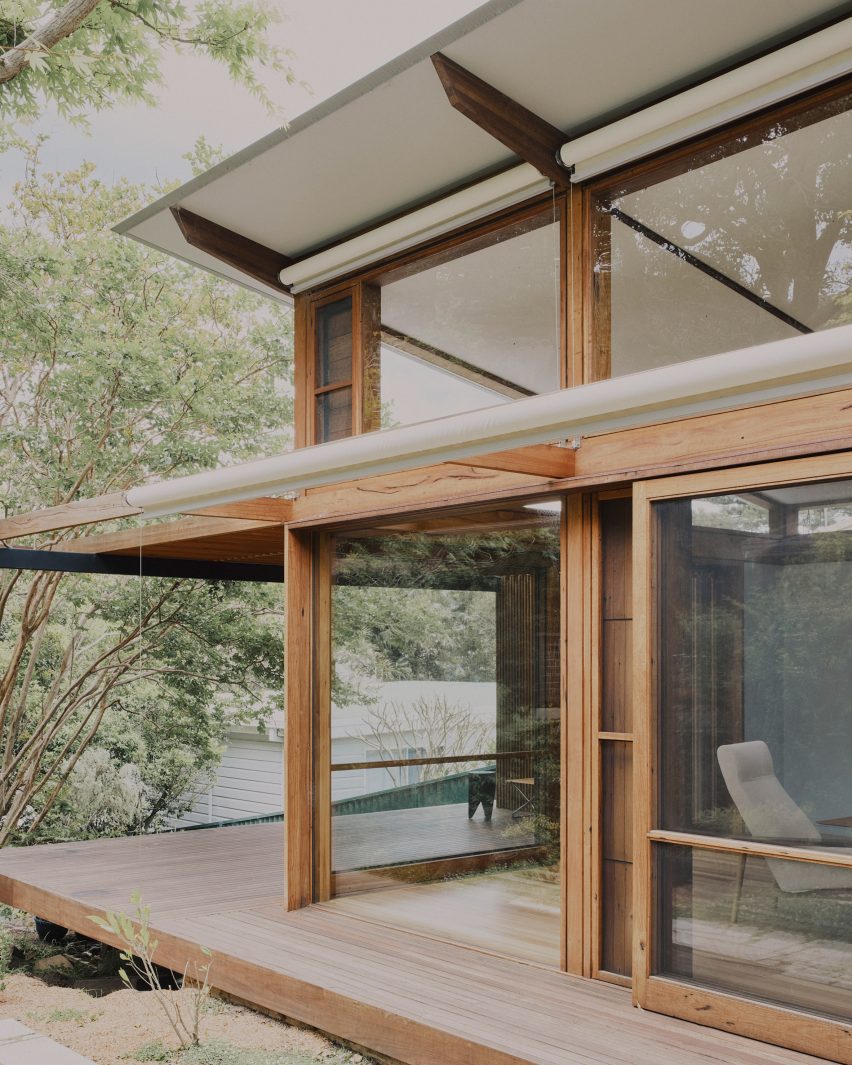
"The distinctive features of mid-century modernism, such as the expression of structural elements and the use of natural materials, served as a clear reference point for our design approach," said Taylor.
"Additionally, considering the client's affinity for Japanese culture and my own admiration for the simplicity and minimalism of contemporary Japanese design, we incorporated these influences into the project."
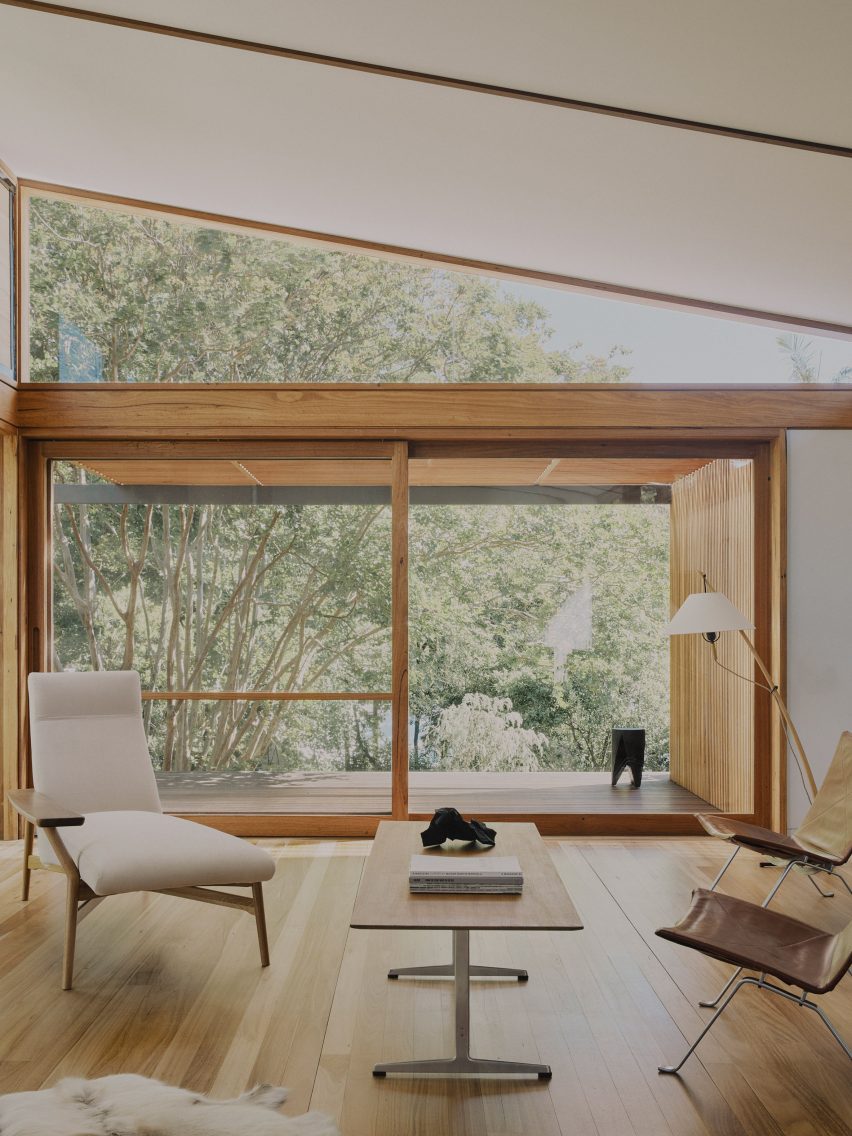
Butterfly House is accessed by a brick-paved path sheltered by a red overhang. A door made from recycled hardwood sits between the two blocks and leads to the hallway.
The hallway is topped with generous skylights and offers access to all rooms of the house, including two ground-floor bedrooms, a garage and a bathroom. There is also a timber staircase that leads to an upstairs guest suite.
"The ground floor plan of the house was thoughtfully designed to prioritise accessibility, privacy, and the well-being of the client," said Taylor.
"The living spaces were strategically oriented towards the solar path and the northern gardens at the rear of the property."
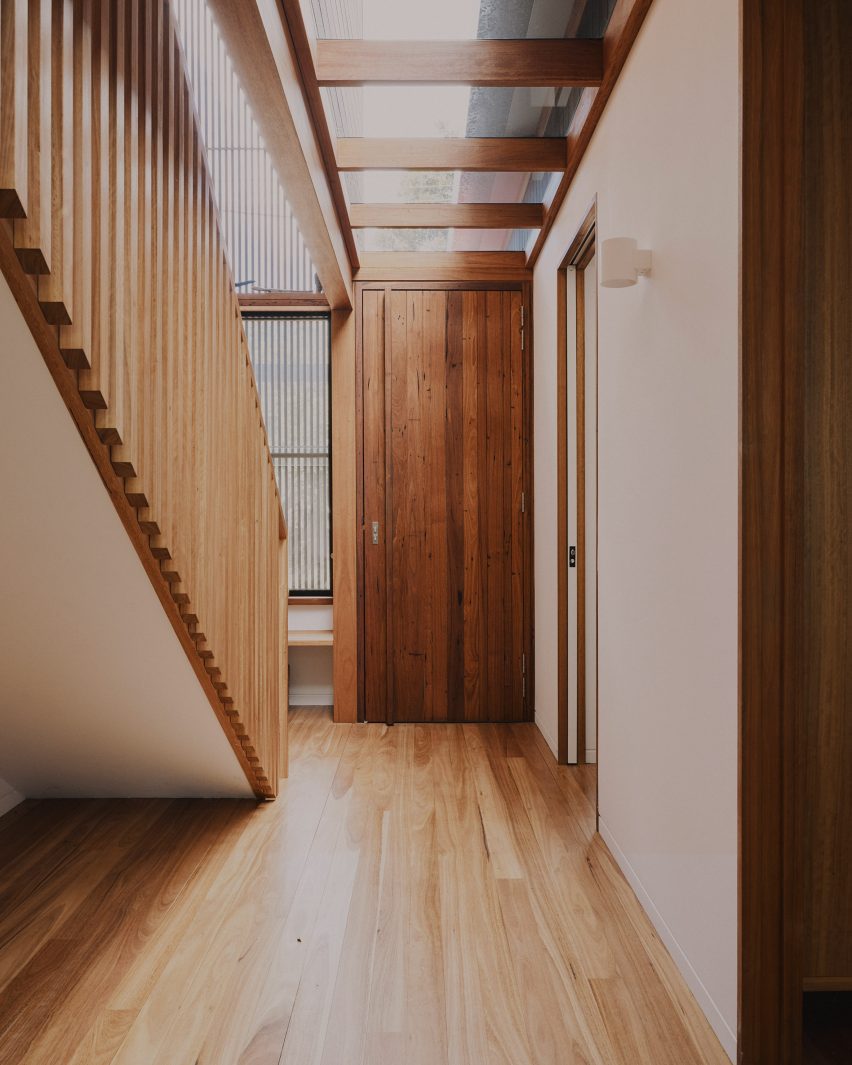
An open-plan kitchen, living, and dining space at the end of the hallway features a rammed-earth chimney breast and Australian hardwood flooring.
Sliding doors and large windows with frames made from recycled timber help connect the living space to the garden outside.
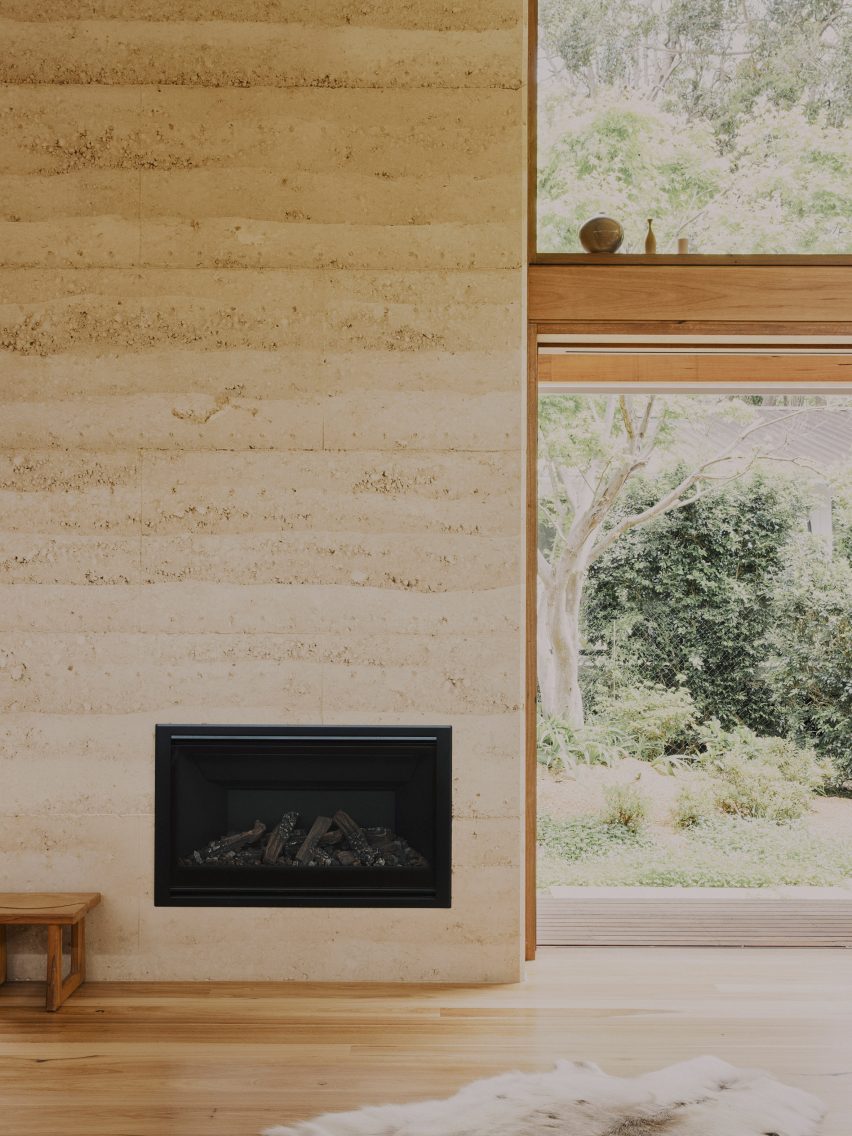
Wide wooden decks sheltered by timber overhangs wrap around the perimeter of Butterfly House, accessed from additional sliding doors in the bedrooms and other ground floor spaces.
"Exterior decks were carefully integrated, providing wheelchair access and covered outdoor areas with gentle slopes," said Taylor. "The client's accessibility requirements naturally led us to incorporate gentle grades and more spacious circulation areas and openings, which I find to be particularly delightful in architectural design."
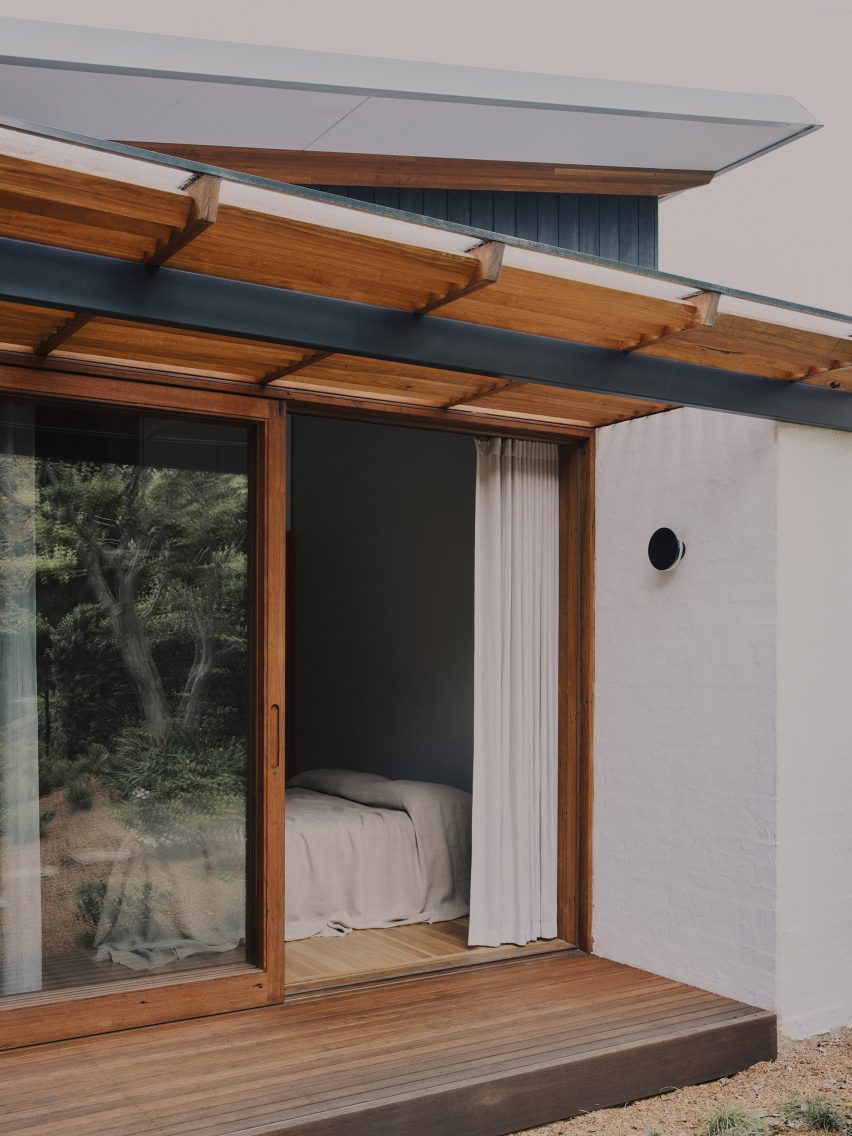
Elsewhere in Australia, Dane Taylor Design has also recently completed Bush Studio, a multipurpose garden room with a compact form clad in charred wood.
Other Australian homes featured on Dezeen include a renovated Sydney holiday home informed by rustic beach clubs and a Victorian home in Melbourne with a black metal extension.
The photography is by Daniel Mulheran.