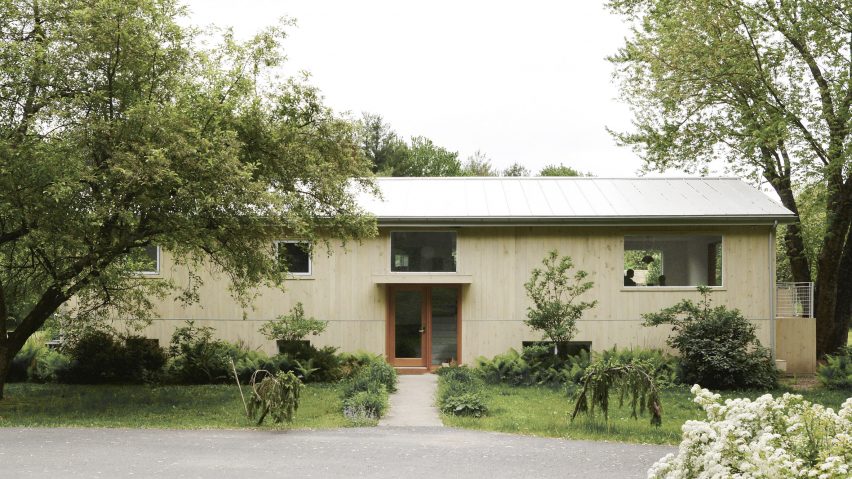Architecture studio Ballman Khapalova has renovated a 1980s ranch house in Saugerties, New York, to make it a contemporary home with maximised views of the surrounding landscape.
Ballman Khapalova extended Pine Lane House by 300 square feet and added a steel standing seam roof, external wood cladding and an outdoor deck.
"Since the original house typology is extremely economical, we wanted the renovation to be equally frugal and functional while also bringing an added layer of value, beauty and comfort that was not there originally," studio founders Dasha Khapalova and Peter Ballman told Dezeen.
Khapalova and Ballman explained that the design aim was to "take a standard, conventional ranch house and transform it into something fresh and contemporary, specifically made for a young family and their needs".
The studio maintained most of the existing window openings and added a few more to increase natural light in the home and give views of the surrounding landscape.
"While the existing house is a type that occurs universally and rarely with any connection to the site, we wanted the renovation to be intrinsically tied to its specific surroundings," said Khapalova and Ballman.
"We strategically placed new windows to maximise light and views within each space, making the experience of living in the house more attuned to the site."
Two existing bedrooms in the home were combined to create a main bedroom suite with an office nook.
The house's extension expands the open-plan kitchen, dining and living space, which opens out onto a raised wooden deck. Steps lead down to a lower-level deck with a circular hot tub that sits below a tree canopy.
"A circular hot tub provides a termination to the deck while maintaining a deep view of the whole property, which lends an unexpected sculptural quality to the otherwise simple building volume," said the studio.
Custom wood furniture was designed specially for the home, including the kitchen units, a desk in the office and a free-standing bed with built-in storage.
The bed was designed to double as a room divider, separating the sleeping area of the bedroom from the dressing area.
"The built-in shelving was created to house a variety of differently sized objects depending on the spaces they serve and to engage visually with the windows and the overall spatial organisation of the house," said Khapalova and Ballman.
"The bed was custom designed specifically for the room, placed directly in front of the large window to increase the feeling of being connected to the outdoors," they added. "The goal was to create something very comfortable that also helped keep the room tidy."
When designing the house renovation, Ballman Khapalova created a series of paintings as abstract representations of floor plans. The studio translated one of these paintings into a tile pattern for the backsplash in the kitchen.
Other homes that have been completed in New York state include a Corten steel-wrapped house in North Branch and a home in East Hampton with pyramid-shaped roofs clad in cedar shingles.
The photography is by Ballman Khapalova.

