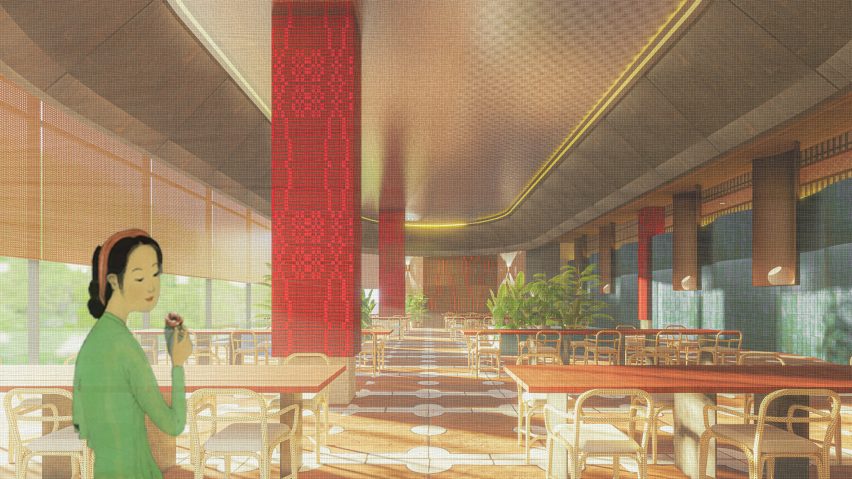
SCAD presents ten architecture and design student projects
Dezeen School Shows: a side table with sweeping, ribbon-like legs made from wood is included in Dezeen's latest school show by students at Savannah College of Art and Design.
Also included is centre for teenagers with mental health issues in Vietnam that draws on the symbolism of pearls and a mixed-use centre for New York-based artists that has been adaptively reused out of a former army training camp.
Savannah College of Art and Design (SCAD)
Institution: Savannah College of Art and Design (SCAD)
School: School of Building Arts
Courses: Masters of Architecture, BFA Interior Design, MFA Furniture Design and BFA Preservation Design
Tutor: Dean Geoffrey Taylor
School statement:
"The Savannah College of Art and Design (SCAD) is the preeminent source of knowledge in the arts.
"With preservation design and interior design programmes as two of the university's original eight programs, SCAD has prepared talented students for professional careers in this multibillion-dollar market for nearly 45 years.
"SCAD enrols upwards of 1,200 building arts students across five disciplines focused on architecture, interior design, furniture design and other building arts-related industries."
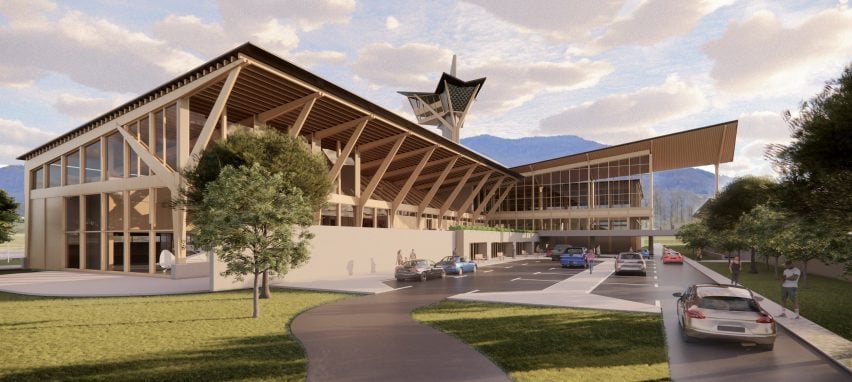
Rural Exchange Hub by Ellen Filiatreau
"The Rural Exchange Hub will be a model to showcase rural participation and advancement to the public.
"By utilising the existing infrastructure of GA airports as a secondary tier of air travel and pairing it with an economic hub in rural areas, they can improve the air travel experience, fuel the development of aviation technologies and jobs, and stimulate rural areas.
"This new transportation typology will redefine an airport as a tool used by the local community for more than just travel.
"The goal is to diversify transportation options, provide direct travel to destinations with less reliance on automobiles and transform a layover into active participation in rural advancement and connection."
Student: Ellen Filiatreau
Course: Masters of Architecture
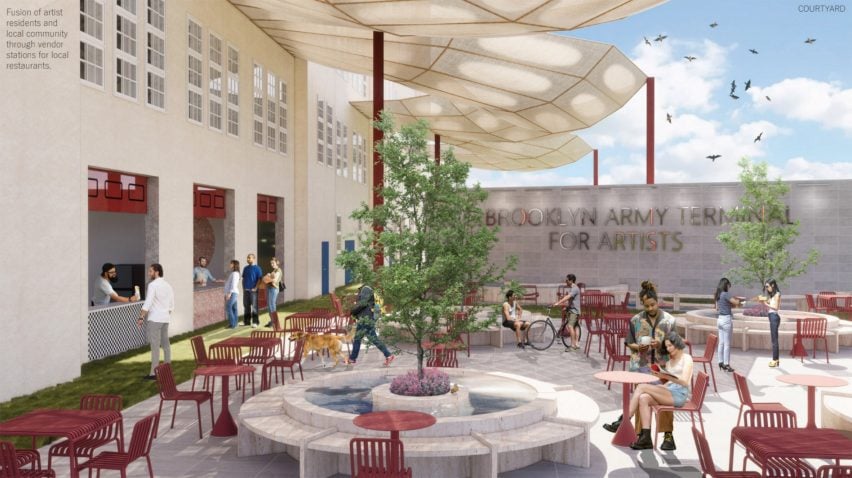
BATA: Brooklyn Army Terminal for Artists by Maykwan Spector
"Since the 1960's, cities across the United States have experienced the 'Soho Effect', where artists move into undesirable neighbourhoods for their affordability and unintentionally revitalise them, resulting in a higher demand for these neighbourhoods, increasing the cost of living.
"This forces artists out of their homes when they can no longer afford it.
"Proposing the design for an affordable artist housing community, one of BATA's primary goals is to fuse the local Brooklyn community, tourists and artist residents to develop an understanding of one another.
"The concept of harmonious fusion answers the question of what fosters creative communities. Community occurs through an understanding of one another and the sharing of a core experience.
"Creative communities often bring together various backgrounds united in curious thinking. Art is a method of self- expression and storytelling, allowing communities to form in understanding one another.
"Bringing together users of different backgrounds, BATA will unite users, providing them with a shared experience. A harmonious fusion will occur through the understanding of individual stories and shared unified experiences.
"BATA would revitalise the historic Brooklyn Army Terminal building, turning it into affordable artist housing with studio spaces and opportunities for artists to sell their work in galleries, theatres, and retail spaces.
"The historic site will ensure that developers cannot take over the area."
Student: Maykwan Spector
Course: BFA Interior Design
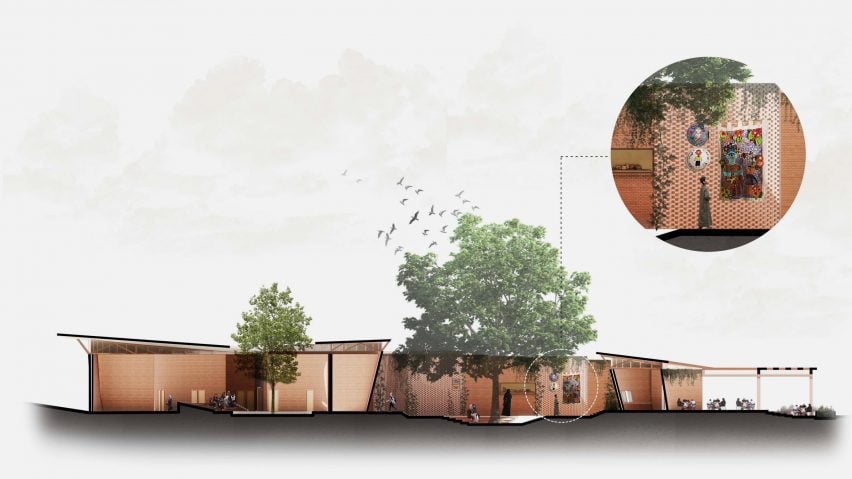
Aaghaz: Architecture of Empowerment by Jamila Kapdawala
"This project focuses on a proficient group of Afghan refugee women and aims to provide them with opportunities to bolster the foundations of a new life.
"The aim is to strengthen host-refugee bonds and establish a relationship of mutual benefit between Afghan refugees and the Pakistani community using a strong programmatic structure and bespoke, culture-sensitive design interventions.
"Using design as a means for change, the worldview of what it means to be a refugee can be redefined. Today, even the most generous and beneficiary nations are hesitant to welcome an unknown community.
"If given the chance, the refugees can work with the host communities in peace and contribute significantly to the host nation's economy.
"This interdependence of both communities can establish a new era of welcoming this distressed community and providing them a chance to get a hold of their lives.
"Designs that provide a chance for healing, an opportunity to learn and a means of livelihood are crucial for this community and this proposal defines how it can be achieved.
"The Architecture of Empowerment is an architecture of healing, learning and livelihood."
Student: Jamila Kapdawala
Course: Masters of Architecture
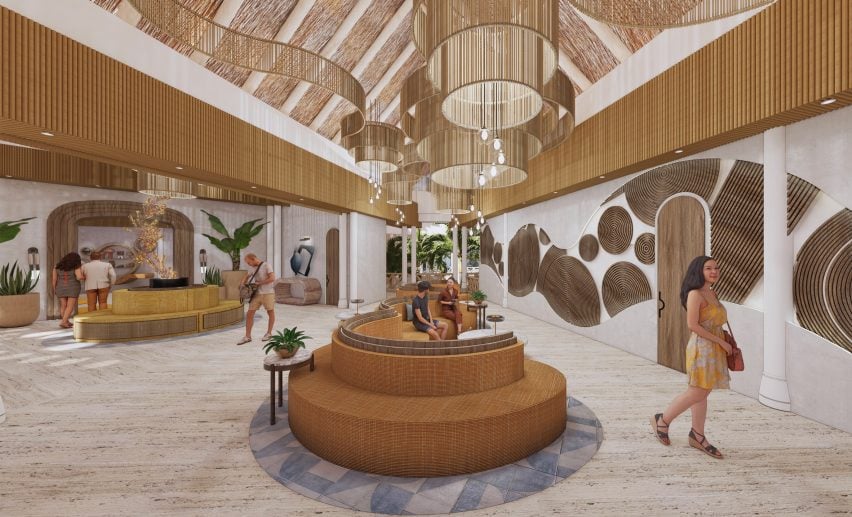
Gaela by Paulina Simo
"Gaela is a sustainable ocean-front hotel in the Caribbean with a focus on sargassum (seaweed) upcycling.
"The hotel seeks to use sargassum throughout design solutions to create immersive experiences with educational purpose and to collaborate with local small businesses addressing the same concern through different approaches.
"The lobby becomes the focal space that ushers the user into the beginning of the sargassum experience, through the colour palette, artwork selection and custom furniture.
"All suites and guest rooms are strategically designed with only custom furniture by local artisans and locally sourced materials.
"The purpose is for the rooms to celebrate an additional approach of sustainability within the hotel, however the Alga Restaurant is the place where sargassum becomes the showstopper.
"The bar's back wall located at the indoor part of the restaurant creates a statement with its sargassum brick wall.
"The outdoor terrace uses dissected sargassum hanging from the entire ceiling, bringing the space to life as it connects with the landscape."
Student: Paulina Simo
Course: BFA Interior Design
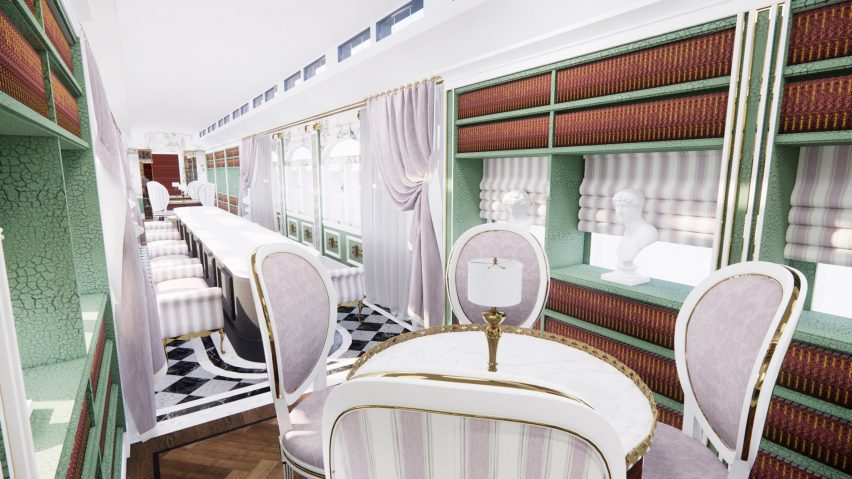
The Cicerone by James Dillon Yeager
"Today, the time for both discovery and relaxation are as bygone as the days of the grand tour – of a time graced with the civility of the Augustans, the beauty of the Venetians and the intellect of the Ancients.
"Yet, the Cicerone extends an invitation to embark on a pilgrimage as a new generation of tourists through the tidewater of America – to indulge in the celebration of discovery and retreat to the pleasure of relaxation.
"On the Cicerone, you will engage in the enrichment of lost heritage on cultural excursions and fulfil your desires for secluded respite with private convalescence.
"Not only facilitating a journey between destinations, the Cicerone becomes a destination – as a villa to commemorate a genealogy of your discovery and repose.
"Please enter the villa, discover the secret of the grand tour and invest in a lifestyle that extends far beyond the moment you step off."
Student: James Dillon Yeager
Course: BFA Preservation Design
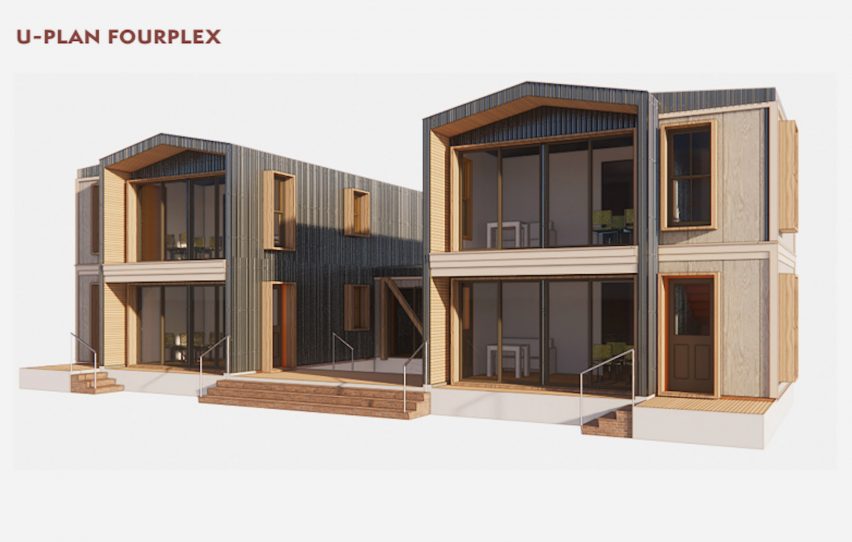
A Pattern Book for Missing Middle Housing by Jeffrey Rose
"This project was was informed by the house-hunting puzzle of finding the right home for the designer's sizeable family in Savannah, Georgia.
"This pattern book is a collection of modular housing components that can be efficiently combined to provide large families with the right amount of spaces to support them.
"Buyers could choose from a variety of styles including gable-front, L-shaped, shotgun style, townhouse and U-shaped floor plans."
Student: Jeffrey Rose
Course: Masters of Architecture
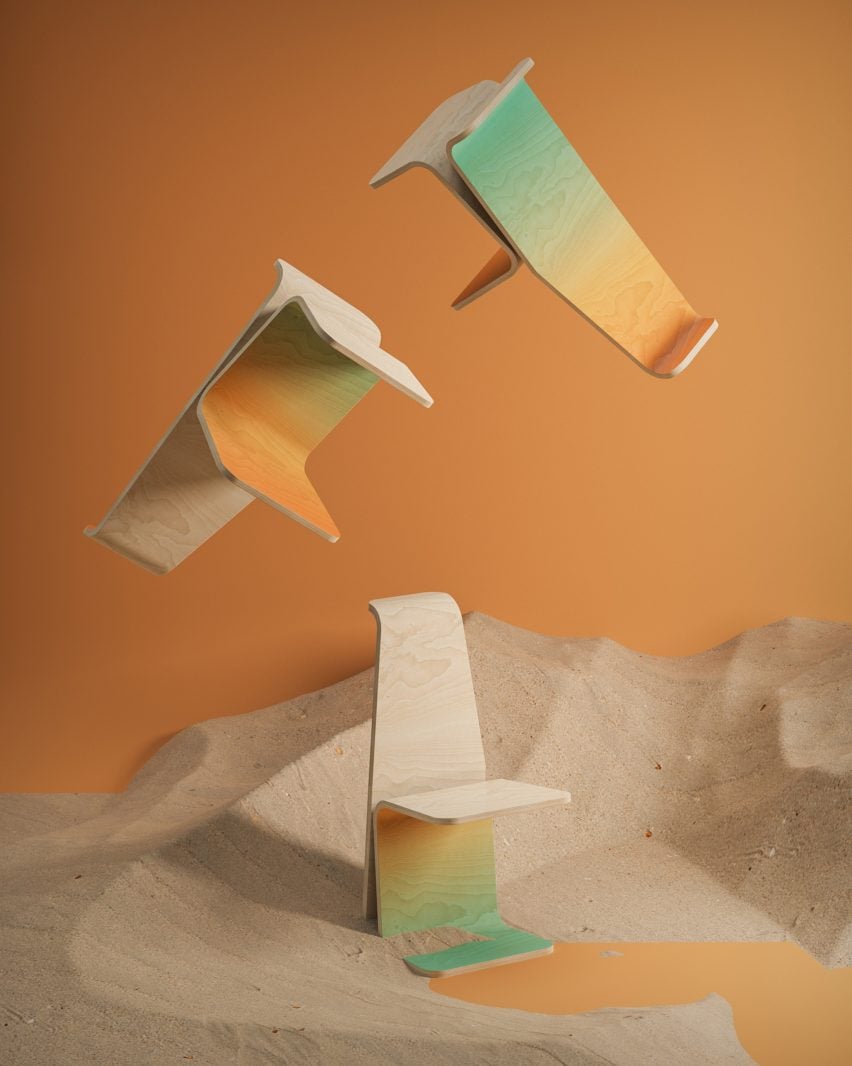
Lean-On Chair by Shreya Somani and Shaunak Patel
"Shreya Somani designed the Lean-On chair in collaboration with SCAD alumni Shaunak Patel. The Lean-On Chair has a sculptural personality and embraces its surroundings boldly.
"The product infuses a dopamine of simplicity with a sense of joy and playfulness in its environment.
"In a world of mass-produced exact duplicate plastic and metal chairs, the Lean-On Chair stands up for its identity while identifying with its space.
"The Gulf of Mexico's emerald green waters and orange skies inspire this piece's gradient. The chair can be mass produced as well as be highly customisable with intricate colour control.
"The technique allows the colour to be an overlay on the wood and honour the material in its natural state. The varying wood grain of the bent ply peaks through the colour, giving each chair its unique identity and innate personality.
"In contrast, the chair's wood seat has a natural polish to reflect comfort and familiarity. The chair converses and engages with its habitat through the customisable digital print.
"The architect or designer has the power to blend or contrast, be minimal or eclectic in their choice of solid blocking and gradients on the back of the chair by selecting precise hex codes of the preferred colour."
Student: Shreya Somani and Shaunak Patel
Course: MFA Furniture Design
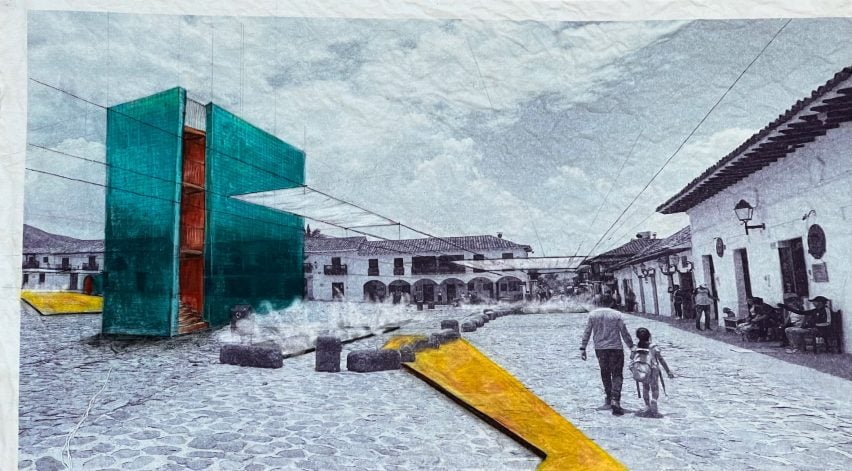
Tangible Narrative by Nicolas Barrera Castaneda
"Materiality is the narrator of the architecture story. This thesis focuses on the role of materiality in architecture and its ability to enhance the architectural narrative and the user's experience.
"Materiality – specifically clay – is examined as a narrative tool in architecture by studying its historical use in construction, art and ceramics.
"The thesis also explores the connection between narrative and architecture, as well as the role of memory in interpreting architectural spaces.
"The work of various scholars, including Gaston Bachelard, Peter Zumthor, Jonathan Hill, Phillip Rawson, Juhani Pallasmaa and David Leatherbarrow is referenced to highlight the correlation between tangible spaces and memory.
"The thesis argues the role of materials as vehicles for visitors to feel and experience the architecture in their own unique way, utilising visual and tactile triggers. The tactile connection with clay is emphasised as a means of creating a bond between the user, the architect and the piece of architecture.
"The thesis proposes that meaningful use of materials – particularly clay – can unlock alternative interpretations of the architectural narrative by tapping into the tactile bond with the material.
"By engaging the user's memory through tactile materiality, the architecture can evoke personal meaning, create new memories and allow users to override the predetermined memory of the piece."
Student: Nicolas Barrera Castaneda
Course: Masters of Architecture
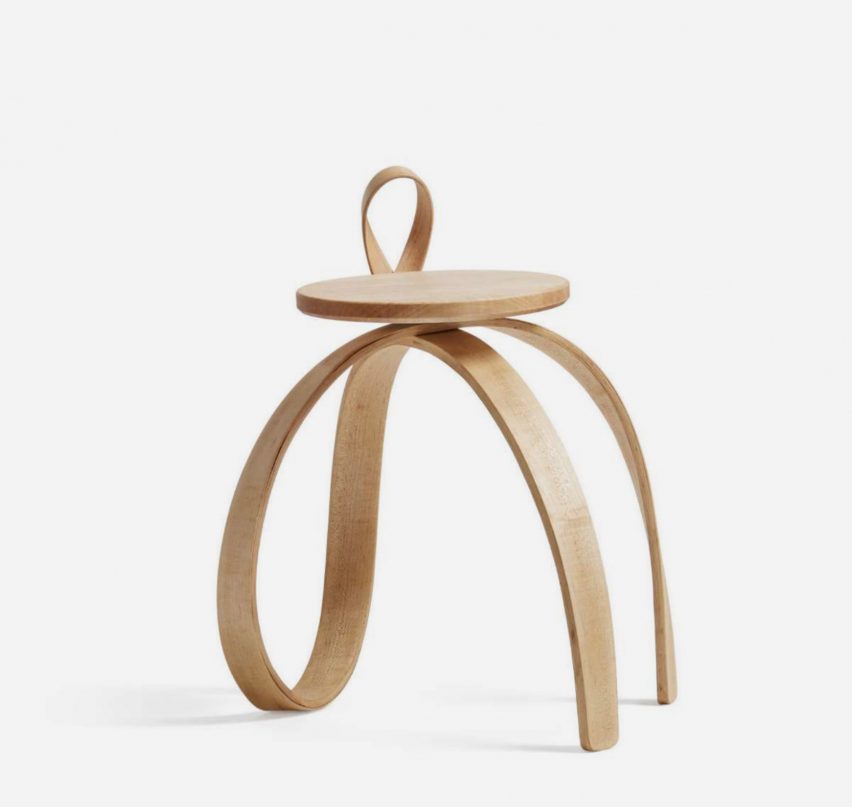
Hooked Table by Milan Bhullar
"Bhullar's work is centred on the act of making and engaging with materials which serve as a form of therapy. She uses her craft as a means of self-discovery, introspection and healing.
"Her work is centred on themes of reflection, hyper-optimism, resilience and transformation. Bhullar's work is dynamic, playful and intends to make connections with her audience.
"Her works include a range of materials including clay, metal, wood and plastics where she enjoys manipulating materials to create desired forms.
"In the past year, Bhullar has worked extensively with bent wood laminations exploring curves and bent forms, which has become central to her design language."
Student: Milan Bhullar
Course: MFA Furniture Design
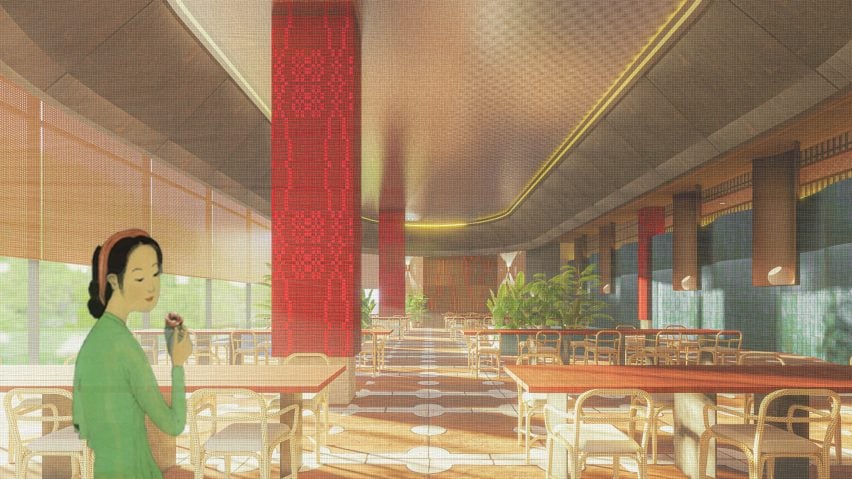
An Yen Retreat Monastery by Vivian Huynh
"An Yen Retreat Monastery is a Buddhist wellness centre for adolescents with common mental health disorders in Vietnam, created with a hope to build a safe healing place for the vulnerable community.
"The project addresses the issue of social stigma against mental health issues in Vietnam while exploring the possibility of combining cultural religion and foreign medical methodology.
"The concept is meant to celebrate the prideful local industry and the beautiful meaning of the pearl.
"When a grain of sand enters the mussel shell and damages its body, the mussel creates layers of nacre that encases the sand to protect itself; from there a precious pearl is born.
"Time spent in An Yen Retreat Monastery is the journey of finding the pearl within ones soul – to go within, nurture the inner self in hard times to realise strength and courage."
Student: Vivian Huynh
Course: BFA Interior Design
Partnership content
This school show is a partnership between Dezeen and Savanna College of Art and Design. Find out more about Dezeen partnership content here.