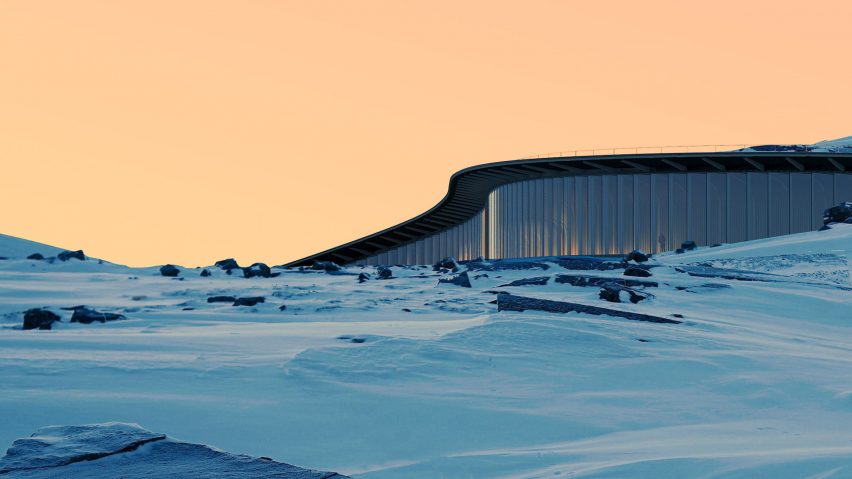Danish architecture studio Dorte Mandrup has revealed plans for the Nunavut Inuit Heritage Centre in Canada, a sweeping, partly underground structure with a form based on patterns found in the snow.
Set to be built in Iqaluit, a city in the northern territory of Nunavut, Dorte Mandrup's proposal was informed by the landscape and the patterns formed in snowdrifts by the area's prevailing wind.
"The design of the building is informed by the landscape and the movement of the snow and the wind," said the studio.
"Drawing inspiration from the patterns formed in snowdrifts by the prevailing wind, kalutoqaniq, which has long served as a natural wayfinding system for Inuit, the building carves into the rocky hillside overlooking Iqaluit and follows the curves and longitudinal features of the landscape."
The structure will be constructed as a hill in the landscape. It will have a sweeping form that is covered in rock and turf, that will taper into the surrounding terrain to seamlessly blend into the landscape.
What the building takes away from the land it will give back by means of a green roof, which also offers the building an outdoor gathering space with views across the landscape.
At the front of the building, floor-to-ceiling glazing will line the facade beneath the terrain-topped roof and gradually taper into the ground where the roof meets the landscape.
A canopy will follow the curving profile of the structure and cantilever over the glazed facade.
At the rear of the building, a circular opening will punctuate the artificial hill. Renders of the structure show the circular opening lined in grey brick.
The structure will house large exhibition spaces, a cafe, a workshop, a hostel, a daycare, and offices.
An outdoor area will provide space for traditional Inuit practices, including carving, kayak building, tool making and berry picking.
The studio was selected as part of an international competition to design the new Inuit Heritage Centre.
Nunavut Inuit Heritage Centre's goal is to promote awareness of Inuit culture and to serve as a place for the preservation and celebration of Inuit heritage.
The centre will support and develop relationships between Inuit and non-Inuit communities by providing a space where Inuit can connect with their history through objects, stories and events.
"Working within this context requires both extreme sensitivity and consideration of landscape and its cultural significance," said Dorte Mandrup Arkitekter founder Dorte Mandrup.
"The community has been working tirelessly for a long time to establish a place for Inuit to collect precious heritage and share unique, specialised knowledge that remains imperative for future generations and is in severe risk of vanishing."
"The need for a territorial heritage centre was first identified in the Nunavut Agreement and thirty years later we are still without a place of our own," said Inuit Heritage Trust executive director William Beveridge.
"As a result, many items made by our ancestors are stored in southern facilities. With few opportunities for Inuit to engage with these items, we continue to be disconnected from this important part of our cultural heritage. But there is a growing momentum for an Inuit-owned and operated facility."
Architecture oriented towards the preservation and promotion of Indigenous culture has become more prominent in North America example by projects such as HCMA's student housing and cultural centre in British Columbia.
Dorte Mandrup Arkitekter was founded in 1999 in Copenhagen, its other projects include a visitor centre in Greenland that is located on a rugged coastal landscape and the conversion of the former home of a Nazi architect into a design academy.
The images are courtesy of Dorte Mandrup.

