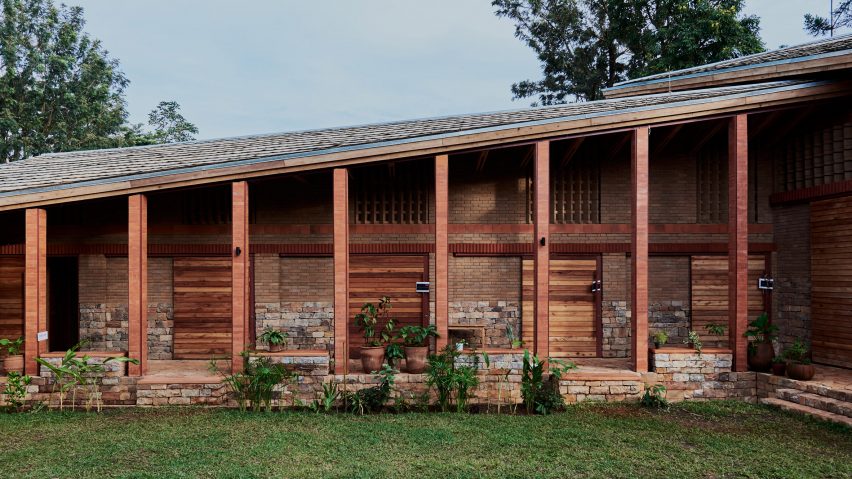Rammed-earth walls and earth bricks define 32° East Arts Centre, a community arts space in Uganda by London architecture practice New Makers Bureau in collaboration with Ugandan design firm Localworks.
Located in Kabalagala, a central district of Kampala, the art centre was commissioned by the 32° East | Ugandan Arts Trust, a not-for-profit organisation that promotes East African artists and contemporary art.
The arts centre houses four artist studios and a flexible cafe that can act as an interim gallery. It is also home to the only specialist arts library in Uganda.
New Makers Bureau's pro-bono design aimed to create a low-carbon, "hyper-local" building on a restricted budget, constructed from materials already on the site.
"We found we had to be inventive and think about other ways to solve problems," studio founder James Hampton told Dezeen. "The strategies that we use of reuse, recycling and local material sourcing became real strengths."
"In terms of materials, we wanted as much as possible to come from the site," Hampton explained. "So things that were already there had to stay and be reused, and we tried to limit what was imported."
Built into a sloping site, the centre forms an L shape, wrapping around a courtyard garden. The artist studios and cafe open onto a shaded colonnade that acts as an intermediary space between the indoor and outdoor spaces.
The building was crowned with overhanging mono-pitched roof forms that provide shade and protect the earthen walls from driving rain.
The materials used in the design take their cues from the atmosphere of Kampala, with sandstone acting as the base of the building, and rammed earth and textured brick sitting above this and supporting the oversailing roofs.
Locally sourced eucalyptus timber was used for the rammed earth formwork and then reused to make roof shingles.
"The soil gives the city this warm pink hue, and the materials used are often from the earth, such as clay tiles and bricks, which add to this," Hampton explained.
"The city is very hilly so you often have these vistas across rooftops too – a patchwork of corrugated and pitched roofs," he continued.
The studio made use of passive design strategies to minimise solar gain and ensure a comfortable internal temperature in all spaces.
Polycarbonate rooflights provide natural daylight to each space, while windows and openings into each room have projecting steel frames. These provide shading and internally act as window seats to offer views over nearby green spaces.
Bespoke hit-and-miss brickwork at the clerestory level brings dappled light to each of the interior spaces and allows for passive ventilation and cooling.
The project's first phase was funded by a number of partners including the Sigrid Rausing Trust, the Outset Contemporary Art Fund, and The African Arts Trust.
The second phase of the project is due to complete in 2024 and will include a permanent gallery, artist guest rooms, and a walled courtyard garden.
New Makers Bureau was founded by James Hampton in 2020. The studio specialises in creating low energy contextual architecture.
Other community-facing projects in Uganda recently featured on Dezeen include a junior school with organically shaped classrooms by Localworks and a community centre with steel canopies designed by Kéré Architecture.
The photography is by Timothy Latim and New Makers Bureau.

