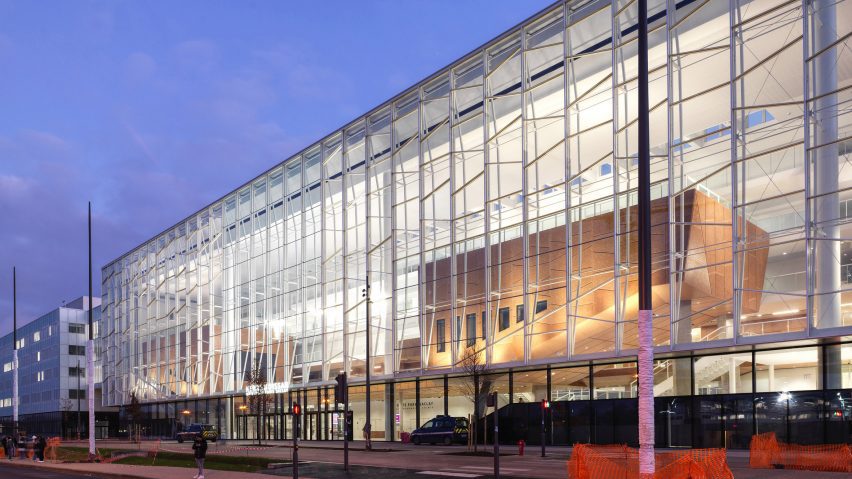A glazed internal "street" and bridges link the spaces of the Henri Moissan centre for biology, pharmacy and chemistry, which has been completed by Bernard Tschumi Architects and Groupe-6.
Located at Paris-Saclay University, one of the largest university buildings in France, the 74,000-square-metre facility provides labs, classrooms, auditoriums, social spaces, restaurants and offices for the university, and is named after Nobel prize-winning chemist and pharmacist Henri Moissan.
Paris and New York City-based Bernard Tschumi Architects won a 2018 competition to design the project, with a diagrammatic proposal that sees six distinct volumes linked by an internal street and glazed link bridges.
Forming a U shape, the facility is organised into three areas – teaching blocks and lecture halls to the west, a glazed atrium to the north and a research and laboratory block to the east, which was designed in collaboration with French practice Groupe-6.
"The main meeting spaces are located in the atrium, which expands into and links the 'street of research' and 'street of education'," Bernard Tschumi Architects told Dezeen.
"This acts as a spine throughout the project that connects every part of the building on the upper ground floor," it added.
"The primary circulation is public but leads to private and restricted-access labs and teaching spaces reserved for researchers and students."
The atrium block and bridges at either side face onto the campus with a fully-glazed facade and have been covered in a pattern of metal framework informed by diagrams of molecular structures.
The research and classroom blocks, meanwhile, are defined by precast concrete mullions.
Seating spaces, raised on mezzanine levels and connected by staircases and walkways, create a social "heart" of the building, wrapping around two central auditoriums that are separated by two voids at the block's centre.
To the west, the educational wing is split into four blocks, three of which contain additional auditoriums surrounded by classrooms and communal spaces accessed by the central street.
Dark brown oriented strand board (OSB) visually distinguishes the public areas and auditoriums, standing out against the primarily white finishes of the classrooms and labs.
"Sobriety was our goal. We used the colour white as a general background and the colour brown of the OSB as a warm signifier for all the main exchange areas, including the street of research, street of education and some of the auditoriums," explained the studio.
Other recent projects by Bernard Tschumi Architects include the Exploratorium museum in Tianjin – the studio's first project in China – which features a number of chimney-shaped gallery spaces clad in perforated copper panels.
Dezeen also recently spoke to studio founder Bernard Tschumi about the legacy of deconstructivism.
The photography is by Christian Richters, courtesy of Bernard Tschumi Architects unless stated otherwise.

