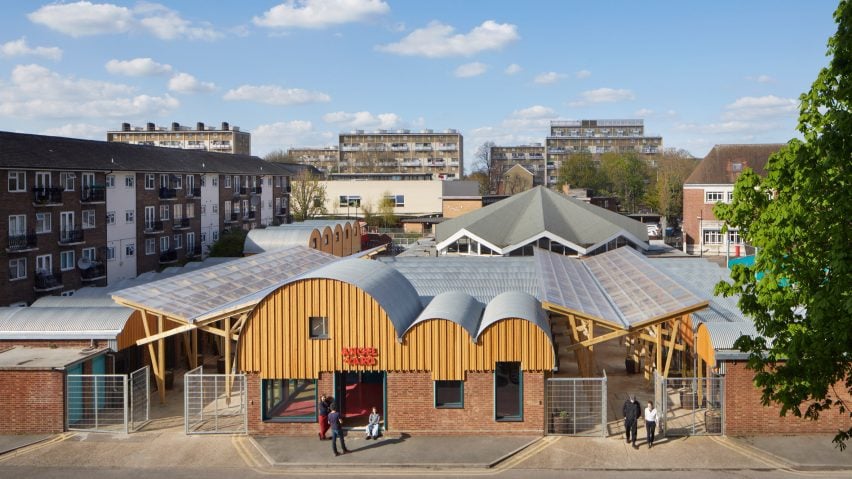Jan Kattein Architects has created Angel Yard, a community of 35 affordable workspaces in outer north London, by adapting a group of derelict garages.
Commissioned by Enfield Council, the project transforms a reported hotspot for anti-social behaviour and crime into a facility that supports young enterprise.
It does this with a minimal amount of construction work. Jan Kattein Architects designed a scheme that incorporates the existing garages but gives them a much more welcoming feel.
New barrel-vaulted roofs were installed above the garages, increasing head height inside, and each one was given a glazed "shopfront" in place of the old roller shutters.
The scheme also involved adding five new two-storey studios and a pair of canopy structures that shelter the outdoor space in between. A repurposed double-decker bus also features.
"Angel Yard will help Enfield's young entrepreneurs to build their businesses, gain new skills and to develop sustainable enterprises which in turn will help to support a dynamic local economy," said Nesil Caliskan, leader of Enfield Council.
The facility is located in Upper Edmonton, on a site that is due to be redeveloped in the future.
It was this that led Jan Kattein Architects to develop a design that prioritises reuse.
"We think that re-using the existing structures shows the benefit of an incremental approach to regeneration," said Gabriel Warshafsky, director of projects at Jan Kattein Architects.
"It helps to immediately knit the workspaces into the surrounding estate," he told Dezeen.
As well as renovating the existing garages, the team opted for low-carbon materials that could later be repurposed.
The barrel-vaulted roof volumes were created using a lightweight timber frame, topped with corrugated sheets of galvanised steel. This minimises weight load onto the existing walls, which were built without foundations.
"They are a repeating module," said Warshafsky.
"This allowed them to be produced quickly and economically, with enough tolerance to allow for the variations in the existing structure."
New timber cladding was installed on the outer wall, while plywood lines the underside of the roof. Extra insulation was also added, increasing the thermal comfort inside.
The entrance to the site is signalled by a visibly larger barrel vault, which fronts an extra space that serves as a community centre for the complex.
The two canopies run parallel on either side, creating "internal streets" that organise the rows of studios.
These timber-framed structures have a butterfly roof shape and are topped by translucent polycarbonate, allowing daylight to filter through.
Jan Kattein Architects is a specialist in "meanwhile" development, which means activating sites that will later be redeveloped with uses that benefit the local community in the interim.
These projects are temporary, but with a fixed-term lease agreed. At Angel Yard, the lease is five years.
The design was created in parallel with Fore Street Living Room Library, located nearby, which serves as a community events space.
The architects are also working with a locally based studio, Fisher Cheng, to create a series of public artworks that link these new facilities with the surrounding neighbourhood.
These works are all supported by funding from the Mayor's Good Growth Fund, with the aim of promoting business opportunities for local residents.
Income levels in Upper Edmonton are among the lowest 10 per cent across England, believed to be partly a result of high barriers to education, training and employment.
Angel Yard will be run by enterprise charity Launch It. Studios will be offered to entrepreneurs aged 18 to 30, alongside access to training and support.
"The overall look and feel of the space lend itself to a young entrepreneur wanting to get started on their business journey," said Pat Shelley, CEO of Launch It.
Warshafsky believes the project can serve as a model for how other disused garage sites can be adapted.
"Most people we spoke to were really distressed by the levels of crime and prostitution taking place in the garages, and desperate to see change sooner rather than later," he said.
"Because garages are such a common typology, we think the project shows an approach to estate regeneration that could be directly applicable to sites all over the country," he continued.
"I think we've learned some really valuable approaches to working with existing structures and ways to minimise embodied carbon using timber frame construction, both for retrofit and new-build projects."
The photography is by Jack Hobhouse, unless otherwise credited.
Project credits:
Client: Enfield Council
Architect: Jan Kattein Architects
Project manager: Flamingo & Oak
Contractor: Sullivan Brothers Construction
Structures: engineersHRW
MEP: Watts Group
Operator: Launch It
QS: KM Dimensions

