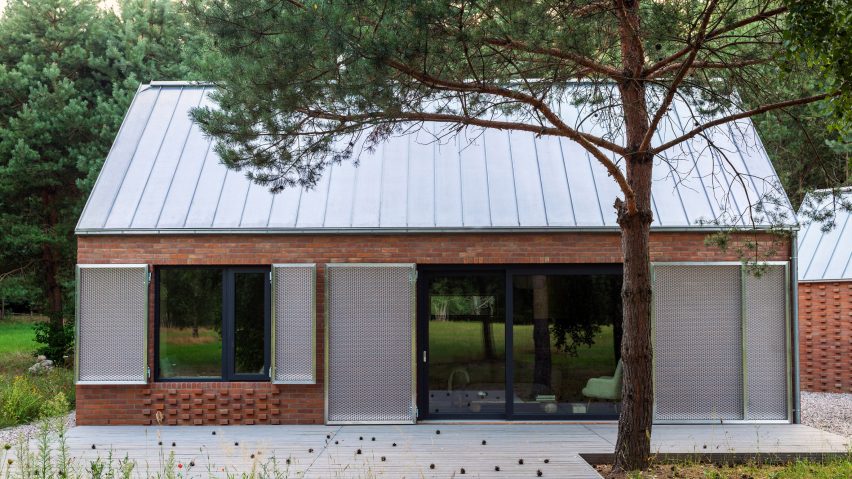Architecture practice Studio Onu has blended local craft and materials with an agricultural aesthetic to create this home on a working farm in Poland.
Named Dom Las – meaning Forest House in Polish – Basel-based Studio Onu drew on the home's location in Poland's Kashubian region to create a simple dwelling that would feel "in harmony" with the surrounding trees and the area's vernacular architecture.
"In today's world, it's becoming increasingly rare to come across traditional Kashubian houses that embody the archetypical inspiration for this project," Studio Onu founder Kuba Tomaszczyk told Dezeen.
"Many of the existing homes are either run-down, abandoned, or soon to be replaced with new developments," he added. "I strongly believe that for this local culture to survive, it needs to be updated."
Dom Las is comprised of two barn-like brick structures, one containing the residential spaces and the other an agricultural store, which are separated by a fire pit.
In the main building, a central fireplace nods to the traditional role of a hearth at the centre of the home, dividing an en-suite bedroom to the south from a living, dining and kitchen area to the north.
A small ladder leads up to an additional sleeping area beneath an exposed wooden ceiling, organised around a glazed chimney stack with a slim, tall window looking out at the adjacent woodland.
Sliding glass doors in the living area open out onto a simple decked terrace, which leads around to the north to connect with the home's gravel driveway and fire pit.
"The space is perceived as generous despite its small footprint," explained Tomaszczyk. "The layout is minimal, driven by the simple needs of the client – it is a place to work, rest and occasionally host."
The exteriors of both buildings are finished in locally-sourced red brickwork, articulated with textured areas and contrasted by thick perforated metal window shutters and a standing seam zinc roof.
The external and internal finishes were all treated as a contemporary take on traditional Polish design, with Studio Onu creating bespoke pieces of furniture, including a coffee table comprised of a piece of onyx resting on spherical wooden legs.
"Bricks were sourced from a local brickyard, their tone and materiality respecting the land and soil of the area, [and] the green hues of the vegetation are reflected internally in the glazed ceramic tiles found in the kitchen and the bathroom," described Tomaszczyk.
The traditional architecture of Poland's Kashubian region also served as inspiration for Kashubian House by architect Grzegorz Layer, who used blackened pine to clad a simple home near Lake Gowidliński.
In the country's Beskid Ślaski mountains, Kropka Studio created a barn-style gabled house set into a hill.
The photography is by Martyna Rudnicka with photoshoot styling by Anna Salak.
Project credits:
Design: Studio Onu
Lead architect: Kuba Tomaszczyk
Design collaborators: Hania Idziak, Yewon Ji, Ryan Otterson, Niki Murata
Civil/mechanical engineering: Stanisław Tomaszczyk

