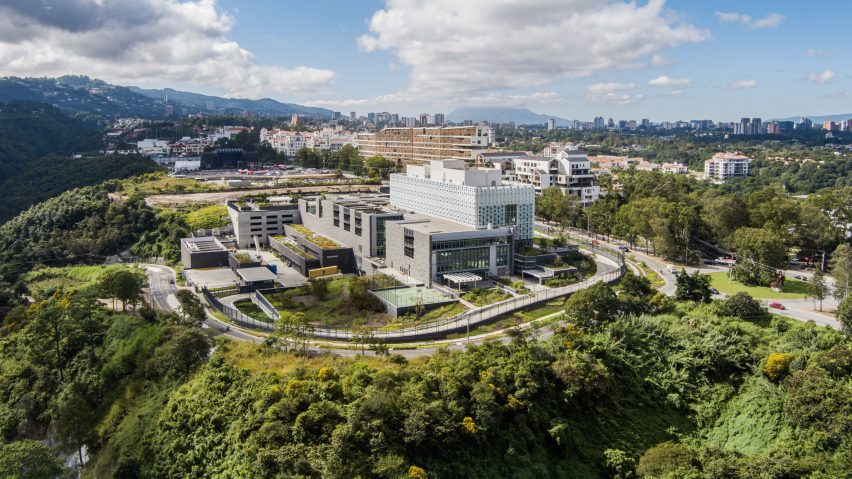Design studio The Miller Hull Partnership has drawn upon Maya architecture and the "openness and optimism" of American democracy for the US embassy in Guatemala's capital.
Located about nine kilometres from the city's historic centre, the embassy complex sits on a sloping, 9.4-acre (3.8-hectare) site and encompasses a main office building, support structures, a garage, a gym and a sports court. Approximately 300 people work at the campus.
Designed by Seattle's The Miller Hull Partnership, the complex features a series of rectilinear volumes of varying dimensions that are set within a richly vegetated landscape.
"The conceptual form is reflective of the important relationship between our two countries," said David Miller, founding partner of Miller Hull.
The site's main element is the office building, which consists of conjoined bars that step down the hillside. Lower levels are clad in grey granite. The upper portion is a glazed tower wrapped in a brise-soleil made of translucent glass with stainless steel fittings.
"The mega-structural, dark-stone base references the pre-Hispanic Maya architecture of Guatemala, while the light and airy, white-steel office tower symbolizes the openness and optimism of the United States democracy."
During the design process, the architects also considered the surrounding context, which includes mountains, forested ravines and nearby ecological parks.
The building site posed challenges given its steepness, and the team used a terracing approach to stabilize the topography and organize the campus.
"It was a complex puzzle, working to fit all the campus program onto a relatively small, steeply sloped site," said Mathew Albores, principal at Miller Hull.
"The design manages to integrate the building with the site topography and provide generous outdoor gardens for both visitors and staff."
The site's ample greenery, including numerous green roofs, are intended to provide "water recharge, protection against natural disasters and shelter for biodiversity," the team said.
Among the natural hazards in Guatemala City are earthquakes and tropical storms.
Interior finishes include basalt stone flooring, exposed concrete, walnut and machiche wood.
Many pieces of artwork were created by local artists.
Several outdoor areas are shaded by steel and glass canopies. Visiting an embassy often requires a lot of waiting time, and here, visitors can comfortably wait outdoors, the architects said.
"The design team focused on creating comfortable spaces both inside and out, with shade being the most necessary – and simple – component of those spaces due to Guatemala’s intense sun," the team said.
Sustainability was a guiding concern for the team, and the campus is targeted to exceed the federal government's goals for energy efficiency and renewable energy. According to the team, the design reduces energy consumption by 27 per cent when compared to a similar project.
Photovoltaic arrays on two different buildings provide about 10 per cent of the main chancellery building's energy needs. In the front lobby, a digital display shows how much energy the arrays are producing.
The building's brise-soleil reduces solar heat gain while still preserving views of the surrounding landscape.
"Balancing energy performance with comfort and experience, extensive studies were conducted on the positioning of the fins, and how their orientation might allow for this delicate harmony," the team said.
Due to Guatemala City's limited wastewater infrastructure, the team incorporated an on-site system for treating wastewater and reusing it for irrigation. Detention tanks help address stormwater runoff.
The embassy project was guided by a Miller Hull initiative called Emission Zero, which aims to eliminate carbon emissions through design, education and advocacy.
As part of this initiative, the firm calculated embodied carbon emissions that were generated during the embassy project. Carbon-offset credits were then purchased to account for about 33 per cent of the emitted carbon.
Founded in 1977, Miller Hull has an extensive portfolio of eco-friendly buildings such as a Seattle research centre with exterior shading devices and a net-positive building at Georgia Tech University that is topped with a giant photovoltaic canopy.
Other US embassy projects include a "crystalline cube" in London designed by Kieran Timberlake and plans for an embassy in Bangkok that consists of irregularly stacked boxes designed by SHoP Architects.
The photography is by Gabe Border.
Project credits:
Design architect: The Miller Hull Partnership
Architect of record: Page
Contractor: BL Harbert International
Client: US Department of State Bureau of Overseas Buildings Operations (OBO)

