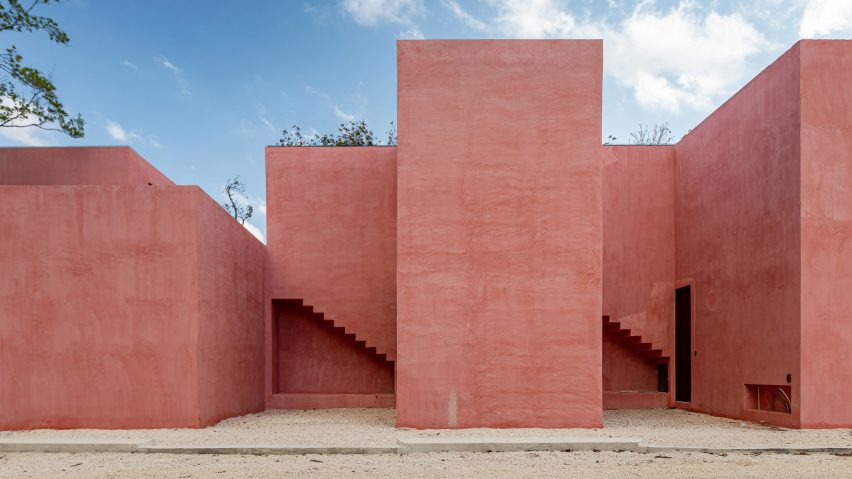Architecture studio Coyote Arquitectura has unveiled a red housing complex with residential units that repeat and interlock in Tulum, Mexico.
Coyote Arquitectura, a studio based in Ciudad Cuauhtémoc, designed two modules for the 3,300-square-metre project called Tulix, which is located in Mexico's Yucatan Peninsula.
The development consists of nearly 40 homes arranged in two parallel lines separated by a long, landscaped axial alley on a 4,800-square-metre site.
The studio told Dezeen that it wanted to "create minimal, efficient and comfortable living spaces through an equal proportion between built and unbuilt spaces".
The two different types of homes were arranged side by side along the long building to create a pattern of solids and voids and create small private areas for each unit.
There are 21 single units, which have a living room, dining room, kitchen, garage and private garden with a jacuzzi on the ground floor and a bedroom, bathroom and terrace on the upper level. Meanwhile, 18 double units trade the terrace for a second suite on the upper level.
All of the windows and folding glass doors look onto patios and across the community alley, sealing the complex from the exterior. Only the garages face out from the complex, which is marked by delicate wooden screens.
The flat, monolithic exterior was clad in a traditional reddish plaster finish called "chukum," which provides a smooth juxtaposition to the rocky terrain.
The interiors have a lighter pink finish, softening the colour and adding natural wood, textiles and high-quality finishes. The studio wanted the vibrancy of the structure to contrast with the nearby rocky jungle terrain.
"The project relates to the rugged jungle through contrast and neutrality," the studio said.
"The materials and volumes create a natural contrast, while the layout and scale of the volumes seek neutrality in terms of the footprint used and the height in relation to the trees."
The voids between the units have interior solid staircases for second-floor access, the form of which translate to a void on the exterior, forming a negative stair-shaped niche in the facade.
The units' arrangement allows for cross ventilation, natural lighting and urban gardens and shared spaces that preserve as much vegetation as possible.
"The focal point of the design is the creation of a tight-knit community, with housing arranged as blocks around a central spine to create private or common open spaces and courtyards for amenities," the team explained.
The amenities – accessed by the internal street – include a gym, lobby, bicycle parking, and resort-style pool.
The pool has large shading structures, both adjacent to and in the water, with wide, flat columns that rise above the roof like fins.
A basin wraps around several trees in the middle of the water.
"The biggest challenge is always trying to reduce the footprint of the entire complex while providing attractive living spaces," the team said.
"The context of deforestation of the Tulum jungle today is definitely on the table and we have to address it somehow," it continued.
"Tropical climate-based architecture depends on balance – between what we build and what we don't build. This balance can ultimately create a connection within the program and open up to any context."
Nearby, Void Studio also turned a housing complex in on itself with a series of internal courtyards and pools in its Cuarto Ceilos development, and Reyes Rios + Larrain Arquitectos used a similar pink finish for its Mi Querido Tulum apartment complex.
The photography is by Onnis Luque.
Project credits:
Architecture: Coyote Arquitectura
Builder and developer: Black Development Group

