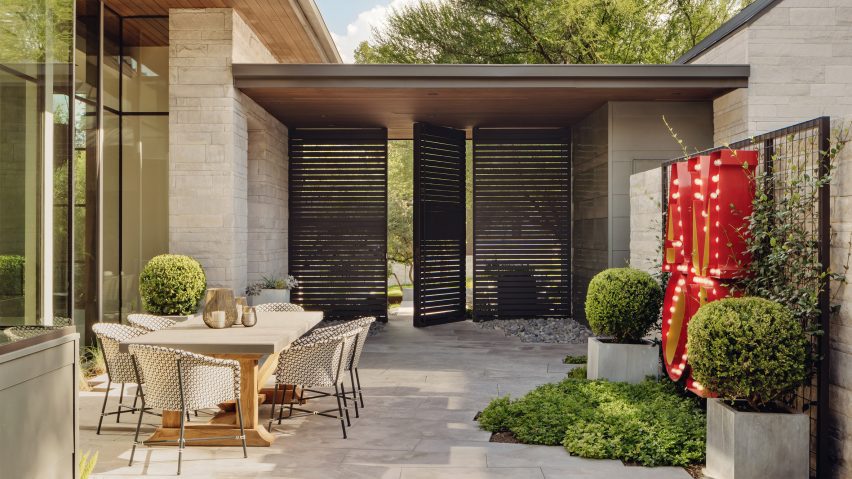Local studio LaRue Architects and interior designer Kelle Contine have renovated a home in the Rollingwood neighbourhood of Austin with a bedroom that cantilevers over the back terrace.
LaRue Architects originally completed the home, called Rollingwood Modern after the location and style, in November 2015.
After the original owners sold the house, the new clients returned to LaRue Architects for a renovation with Kelle Contine Interior Design (KCID) to update the interiors.
The 6,700-square foot (620-square metre) house sits on a 0.65-acre (2,600-square metre) hilltop site that affords views of downtown Austin's growing skyline.
"The inspiration for this home was a simple farmhouse feel with gable-like forms incorporated with the lower roof wrapped around the courtyard to connect the separated farm volumes,” the team told Dezeen, referencing the cantilevered "boxes" that jut out from the perimeter of the building.
The exterior is wrapped in vernacular charcoal grey Lueders limestone, contrasted with smooth stucco and horizontal metal panels to create "a recipe that roots the building in the surrounding landscape while introducing a timeless modern edge".
The house is organized in an H-shape. This form creates a shaded entry courtyard – that features a custom "AMOR" metal neon sign that was inspired by Robert Indiana's "LOVE" sculpture – on one side of the house and a protected pool area on the other.
The living core runs parallel to the pool with the adjacent primary suite cantilevering above the sloping grade.
The primary suite is "the closest part of the residence to the city, allowing the bedroom to essentially float among the treetops," while looking out at the skyline.
The guest suite sits below and opens onto the lawn, while the additional bedrooms are located on the top level, taking advantage of the steep gabled roof.
On the other side of the pool, the game room opens to a covered entertaining terrace that features Thomas Heatherwick's Spun Chairs.
"Our team aimed to achieve an environment that offered a completely different feeling than the previous home for the new homeowners," said LaRue Architects.
One of the most significant changes was the kitchen remodel, led by KCID's studio director Erin Judge. The updated kitchen features soft black and walnut cabinets and dramatic Diamante Nero quartzite countertops, as well as delicate pendant light fixtures.
The primary bedroom also got a makeover with a dimmable halo, built-in headboard and rich finishes.
"There was a heavy focus on nature and earth tones within the colour palette while mixing matte textures and metals for a more eclectic and collected aesthetic," Judge said.
The design centres around the fireplace artwork – Marilo Carral's "Abstracto en Otono," which the owners purchased in San Miguel de Allende – that is flanked by two Cova swivel lounge chairs.
The spaces also include little surprises like a disco ball, custom record player, and lacquer "Peaceful Buddha Neon" piece by Risk.
"Small touches in each room through wall coverings, feature light fixtures, and unique details really help liven up each space,” the team said.
Recently, LaRue completed a copper-clad lake house in the Texas Hill Country with a facade designed to patina over time as well as a revamped cabin on a nearby lake.
The photography is by Chase Daniel.
Project credits:
Architect: LaRue Architects
Builder: Greg Reynolds, Reynolds Custom Homes; Interior Updates in 2021 by Shoberg Homes
Landscape architect: Landwest Design Group
Interior Design: KCID

