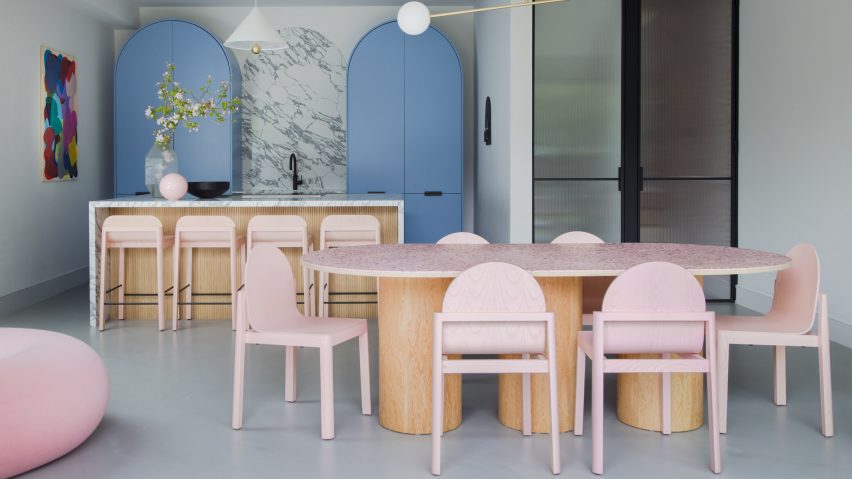
2LG Studio brings colour and personality into London family home
Ornately corniced ceilings were preserved and painted pastel inside this detached Edwardian house in southeast London, which local firm 2LG Studio has renovated for a returning client.
Set in the leafy residential area of Forest Hill, the house on Sunderland Road belongs to a couple who needed space for their three young children to grow and play.
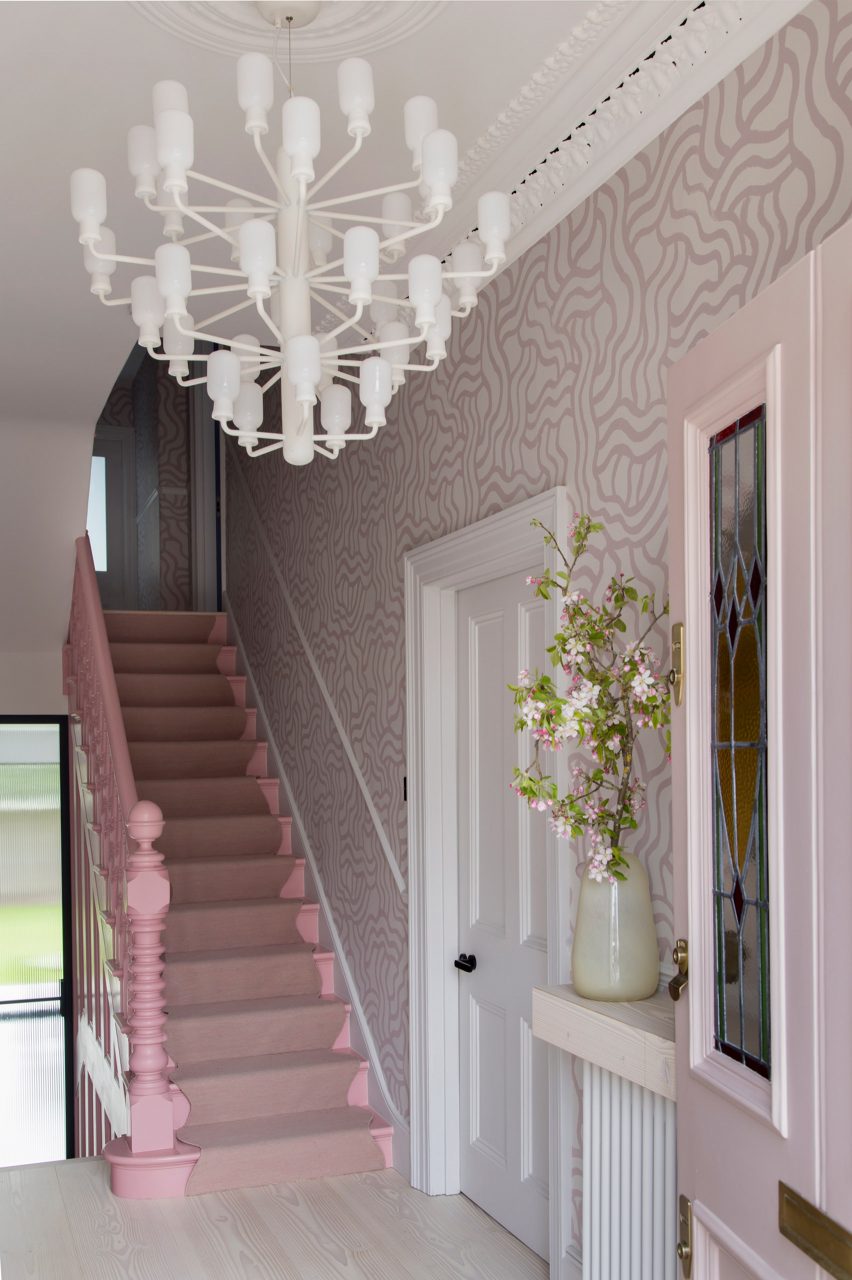
"Having designed this couple's previous home, we had a strong sense of their tastes and wanted to evolve that for them in this house," 2LG Studio founders Jordan Cluroe and Russell Whitehead told Dezeen.
"We wanted to bring out their characters by emboldening their love of colour and finding ways to build pattern and joy into the materiality of the home," the duo added.
"The intent here was to respect the period elements of the building, whilst reflecting the modern style of the family who live there."
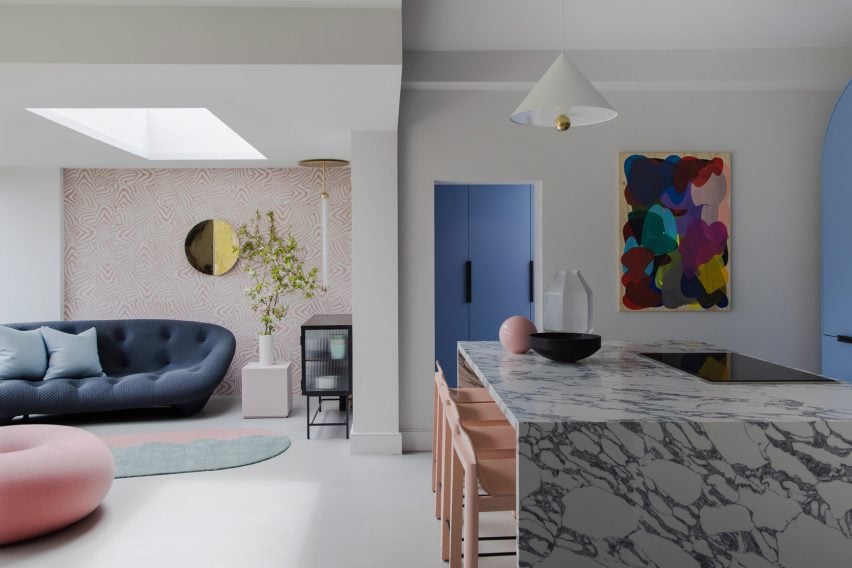
Throughout the house, playful elements are in balance with a more serious aesthetic.
Instead of treating the home's elaborate ceiling mouldings separately – as tradition dictates – 2LG Studio applied a colour-block philosophy and painted them in the same pastel tones used across the upper walls and ceilings.
The studio drew on a range of references for the interior, from 1980s colours to Italian design elements such as marble and Murano glass lighting, all the way to the Scandinavian influences seen in the natural materials and minimalist approach to furnishing.
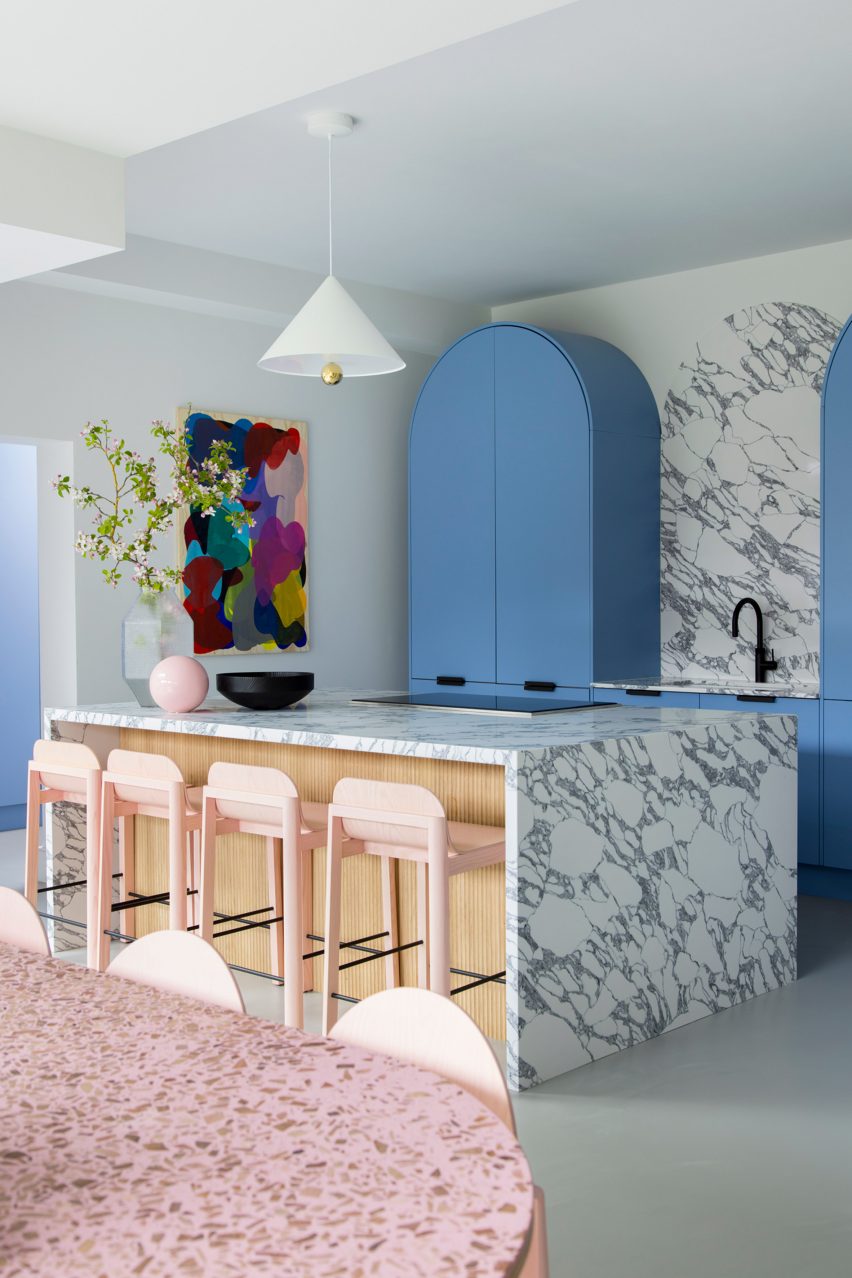
Creating impact in the entrance hall is a hand-printed wallpaper, designed by 2LG Studio with long-term collaborator Custhom Studio and used here in a bespoke calamine-pink colourway that's repeated in the connecting spaces throughout the house, as well as in the rear living area.
"It creates a welcoming, human feel as soon as you enter," the design team said.
This ballet-slipper colour is paired with a brighter candy pink, bringing calm and warmth to the overall scheme.
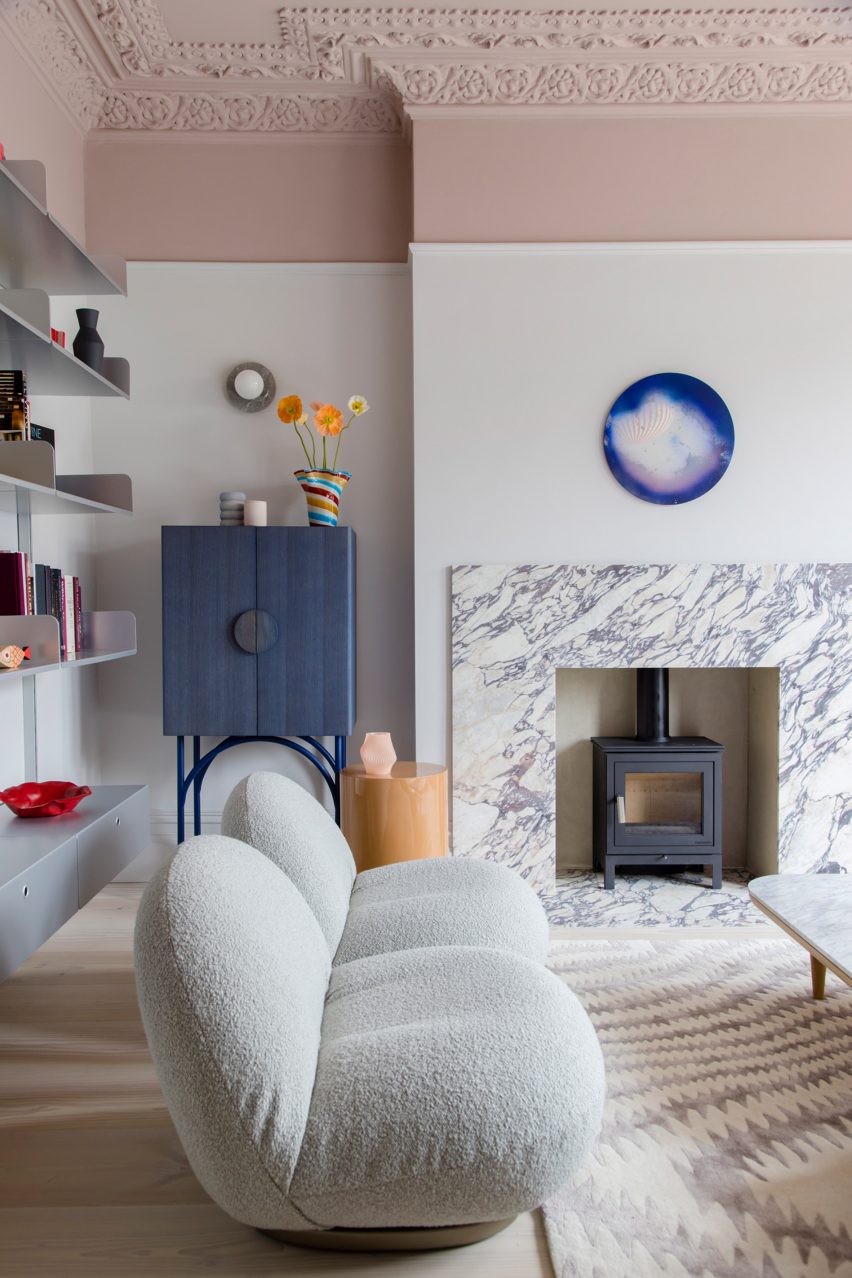
Pink-heavy palettes have become a signature for 2LG, also reflected in the natural pink undertones of the extra-wide Douglas fir floorboards that feature throughout the house alongside a grey poured-resin floor in the kitchen.
"The floorboards set the tone with a nod to Scandi minimalism, adding a natural soul throughout that unites the bolder elements," said 2LG Studio.
In the kitchen, sky-blue cabinetry is used alongside marble countertops and splashbacks, with arched forms uniting the two finishes while pink elements such as bar stools pop against this calm backdrop.
"The colours are a key part of the atmosphere and identity of this house," said 2LG. "The blues gets deeper and bolder as you move upstairs into the study and the family bathroom."
"Primary red details give structure to the colour palette in the living room. Pastel green in the baby's room is serene and fresh, warmed up with a mix of wood tones and creams."
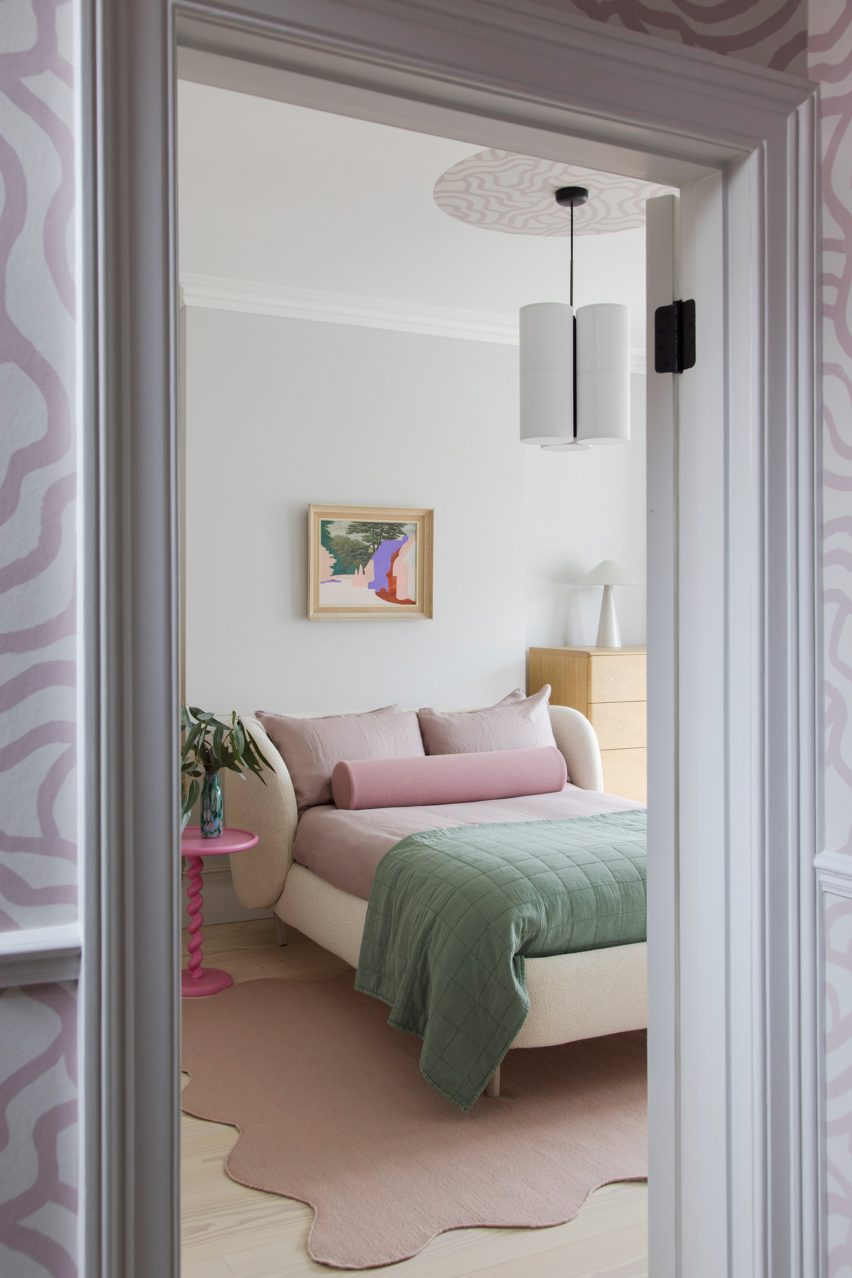
The project features bespoke joinery including a playhouse on stilts in one of the kids' rooms alongside existing 2LG pieces such as the Luca bedhead in the loft bedroom and the Tilda sofa, both designed for London furniture company Love Your Home and upholstered here in Kvadrat x Raf Simons fabric.
"The fitted elements of the furniture give a sense of coherent design and function to the spaces whilst the classic design pieces bring a curated gallery feel, not unlike a contemporary luxury fashion store," said 2LG Studio.
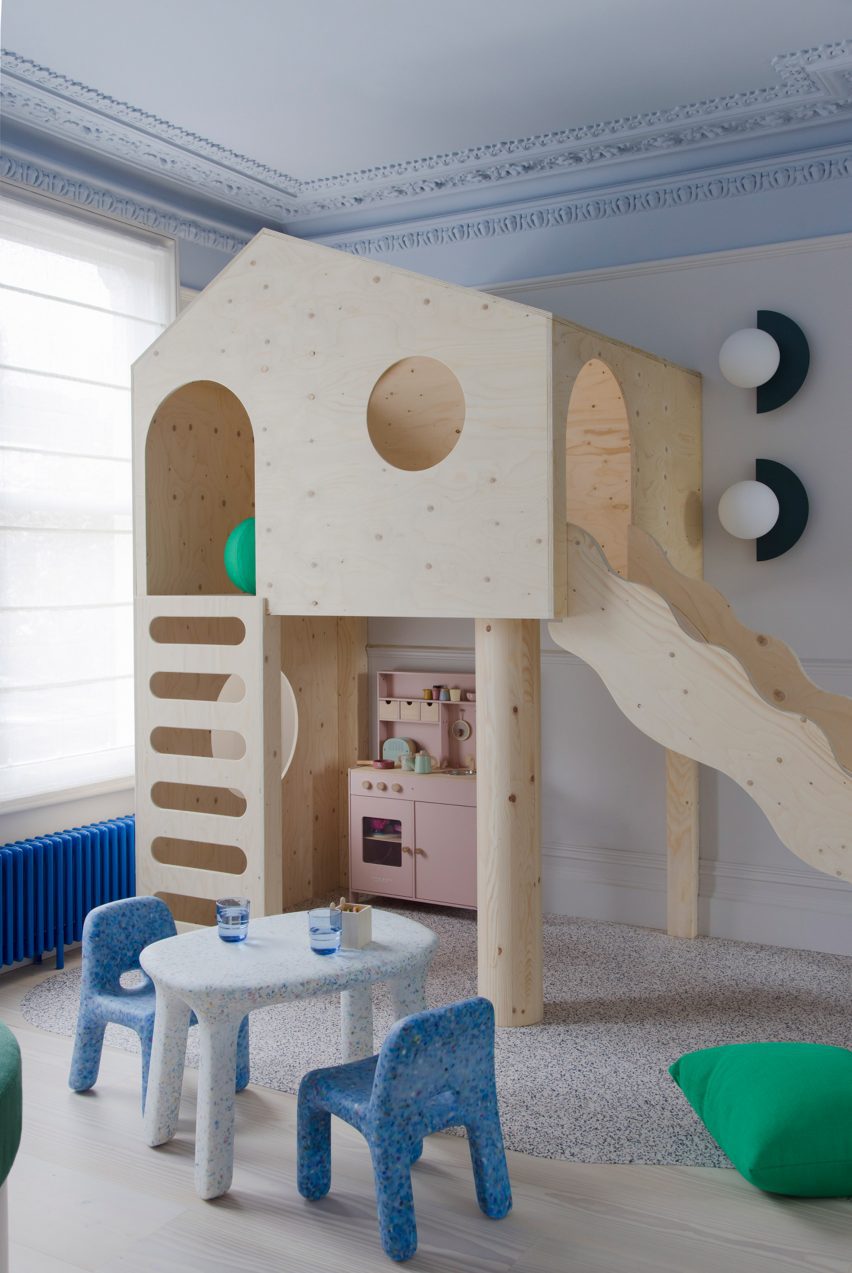
Various recycled materials provide textural interest throughout the house, among them the recycled plastic wall lights in the living room by Spark and Bell.
2LG Studio also added a pink Foresso top made using waste wood chips and resin to the dining table, while the bespoke bathroom cabinet was made using leftover Douglas fir floorboards with recycled plastic details by UK company Smile Plastics.
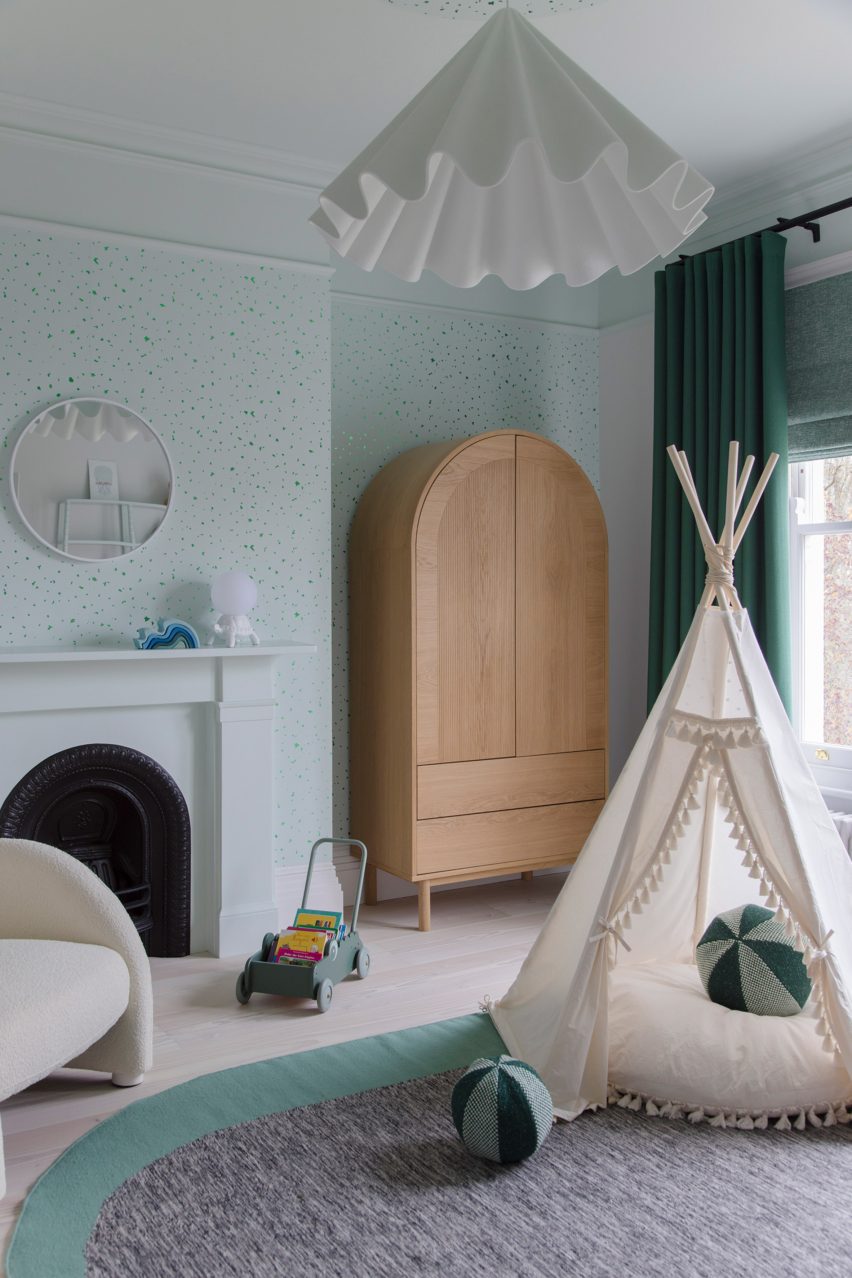
Since Cluroe and Whitehead founded their design practice in 2014 under the name 2 Lovely Gays, the studio has completed a number of residential projects in the British capital.
Among them is the couple's own home and office – to which they recently added a garden pavilion with a "touch of Beetlejuice" – and an equally colour-led renovation of a period property in the Heaver Estate conservation area.
The photography is by Megan Taylor.