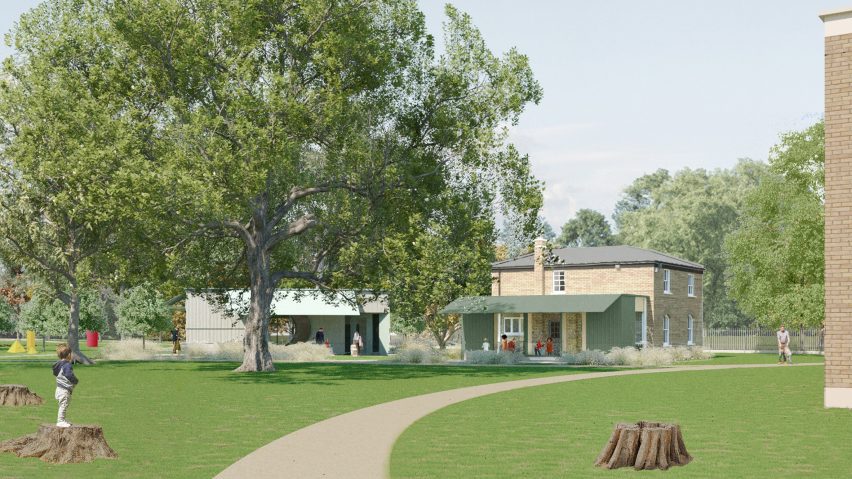UK architecture studio Carmody Groarke has revealed plans to create a timber pavilion and extend a Grade II-listed cottage as part of its plans to transform London's Dulwich Picture Gallery.
Planning approval and listed building consent was recently granted by Southward Council for Carmody Groarke's plans, which will be the biggest redevelopment of the Dulwich Picture Gallery in over 20 years.
The most significant addition will be a 160-square-metre pavilion, designed as a creative space for children to play, that will be built in the gallery grounds.
It will be angled 45 degrees to the gallery, intending to relate to the two entrances to the site, while circular windows will give views across the landscape.
The pavilion will have an opening in the timber roof, filtering natural light into the centre of the space. Copper canopies will shade seating areas around the perimeter.
"The new lightweight pavilion will be built and clad with timber, reducing embodied carbon and creating warm, tactile spaces for children and families to enjoy," said Carmody Groarke.
Near to the timber pavilion, the gallery's Grade II-listed cottage will be restored and a 31-square-metre extension will be added to provide space for a cafe, shop and school lunches.
Additionally, landscape artist Kim Wilkie will turn a field at the south end of the grounds into a meadow with a 150-tree "art forest" and undulating landforms.
Wildflowers will be planted to increase biodiversity and sculpture installations placed around the gardens will provide places for visitors to sit and play.
The proposed Dulwich Picture Gallery developments aim to "expand its audiences and use of the gardens for displaying art and hosting creative art projects, improve its long-term sustainability, and conserve its buildings and collection for future generations to enjoy," said Carmody Groarke.
"The transformation of the gallery’s site and three acres of green space will be the biggest redevelopment in over 29 years, opening the gallery to new audiences to experience art and architecture within the wider landscape."
Designed by British architect John Soane, Dulwich Picture Gallery originally opened in 1817 as the UK's first public art gallery.
Construction on the gallery's redevelopment is set to commence at the end of 2023 and is due to be completed in early 2025. Dulwich Picture Gallery will remain open to the public throughout the construction period.
Carmody Groarke is a London-based architecture studio founded in 2006 by Kevin Carmody and Andy Groarke. Recent projects by the studio include a gallery space at Manchester's Science and Industry Museum and a circular aluminium ticket pavilion for a theatre in Hamburg.
The images are courtesy of Carmody Groarke.
Project credits:
Architect: Carmody Groarke
Project manager and quantity surveyor: Simon Bristow Associates
Structural engineer: Structure Workshop
Services engineer: Webb Yates
Planning consultancy: Savills Planning
Heritage consultancy: Savills Heritage
Landscape artist: Kim Wilkie

