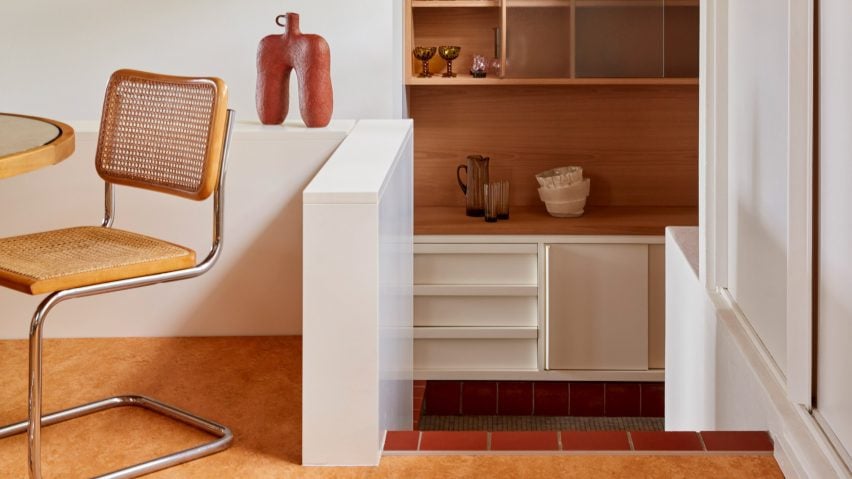In the City Beach suburb of Perth in Western Australia, interiors studio Design Theory has updated a tired house from the 1960s while remaining true to the rich palette of natural materials in the original design.
The young client wanted a home where she could entertain friends and live with her dogs in a durable, easy-to-clean, pet-proof home with a reworked plan making space for three bedrooms and two bathrooms.
"The brief was, on the surface, simple: to update the home while keeping its considerable mid-century charm," said Design Theory.
"While its strengths lay in its architectural form and south-facing windows, our innovative approach to the project was essential in bringing contemporary functionality and sustainability to the fore," the studio added.
"By specifying with our client's lifestyle in mind and considering every detail, she feels relaxed to use the house the way she wants to."
Once the project was underway, Design Theory quickly discovered that the structure was largely rotten and had suffered significant termite damage, so extensive restoration work was required.
"We established an early rationale to restore base-building elements in keeping with the original architecture and interior elements," the studio said.
"Joinery, finishes and furniture would be new, informed by mid-century design. This allowed the home to evolve yet respect the heritage of this special building."
Otherwise, the house only needed sensitive restoration and a light touch to bring it up to date, according to the studio, due to its prescient emphasis on natural light, fresh air and modern, unpretentious living.
"Our design cues were taken from the era of the house's original design, a time of humbler, honest materials and restrained detailing," said Design Theory co-founder Lisa Reeves.
"Where cabinetry needed restoration, it was updated in respectful ways, always with a nod to what may have come before us."
The material palette celebrates warm, earthy materials: exposed brick in terracotta tones, native Blackbutt timber and a cork-like Forbo Marmoleum on the floors.
In the sunken lounge area, carpet tiles bring an added element of comfort and a distinctive gridded visual effect.
The heavy use of richly toned timber and brick is balanced by the white of the painted wall sections, the grid-like window frames and low-hanging pendant lighting.
For the kitchen counters and the bathrooms, simple mosaic tiles continue the textural theme, while referencing the home's early-60s origins.
"We embraced a quintessentially West Australia landscape-inspired palette of Eucalyptus greens, warm timbers and sunset oranges," the studio said.
In the kitchen, subtle detailing on the cabinetry such as the full-width handles adds visual interest without grabbing undue attention, while an orange range cooker adds a retro touch.
The client acquired several pieces of vintage furniture along with the house, which Design Theory was keen to retain and restore.
As a counterpoint to these mid-century elements, contemporary furniture in gently curving forms softens the rigorous lines of the original architecture and prevents the interiors from feeling like a period pastiche.
Key pieces of hardware such as original door furniture and pendant lighting were also refurbished and reinstated, "lending an authenticity to the home's new life", according to the studio.
Other residential projects in Perth that have been featured on Dezeen include a family home formed from arched panels of precast concrete and a wood-and-brick extension for a couple of empty nesters.
The photography is by Jack Lovel.

