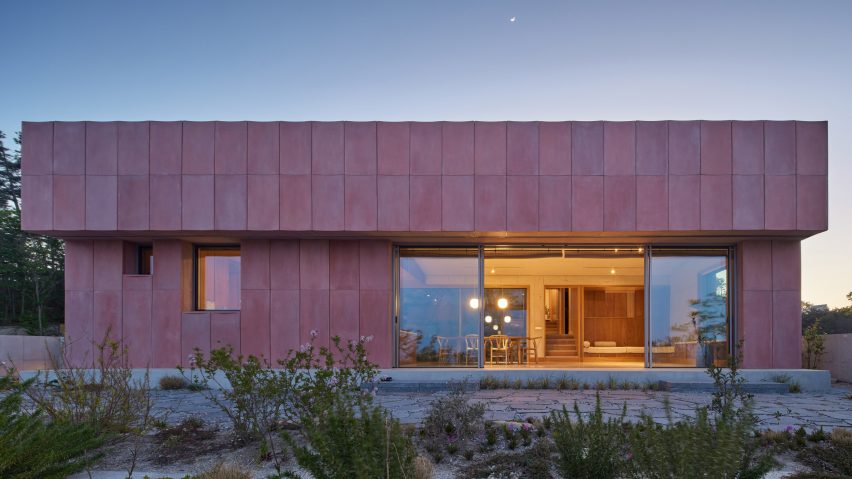
Studio Weave nestles pink Seosaeng House into South Korean hillside
London-based practice Studio Weave used pink concrete tiles to clad a clifftop house that overlooks the sea in South Korea.
Named Seosaeng House, the home is nestled into a hillside on the country's eastern peninsula and comprises three volumes arranged in a stepped formation designed to help the building blend with the hillside.
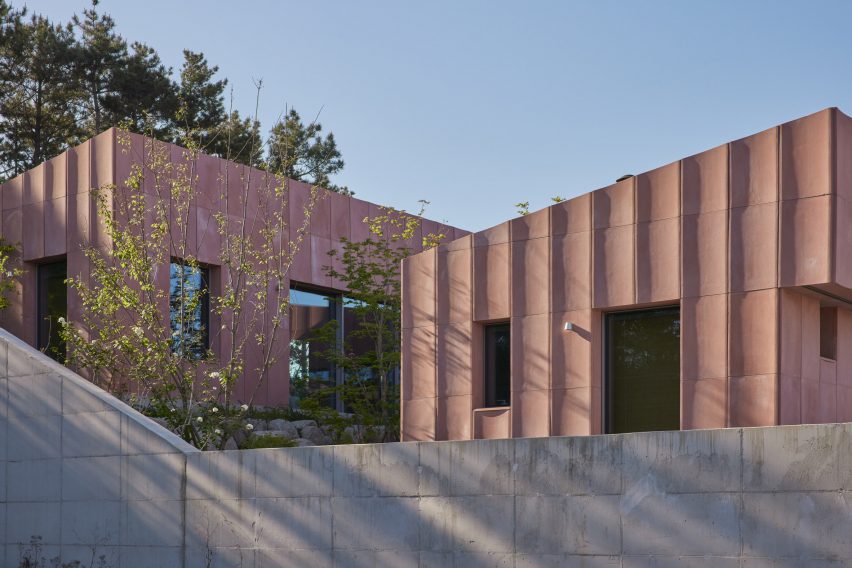
Aiming to reflect traditional Korean courtyard houses, Studio Weave arranged the blocks of the house in a C shape that encloses a central courtyard. The volumes were built on concrete platforms that rise up the hillside in one-metre intervals, following the natural slope of the site.
Large rectangular concrete tiles with a pink hue cover the home's exterior, each featuring a fluted form informed by the site's geology.
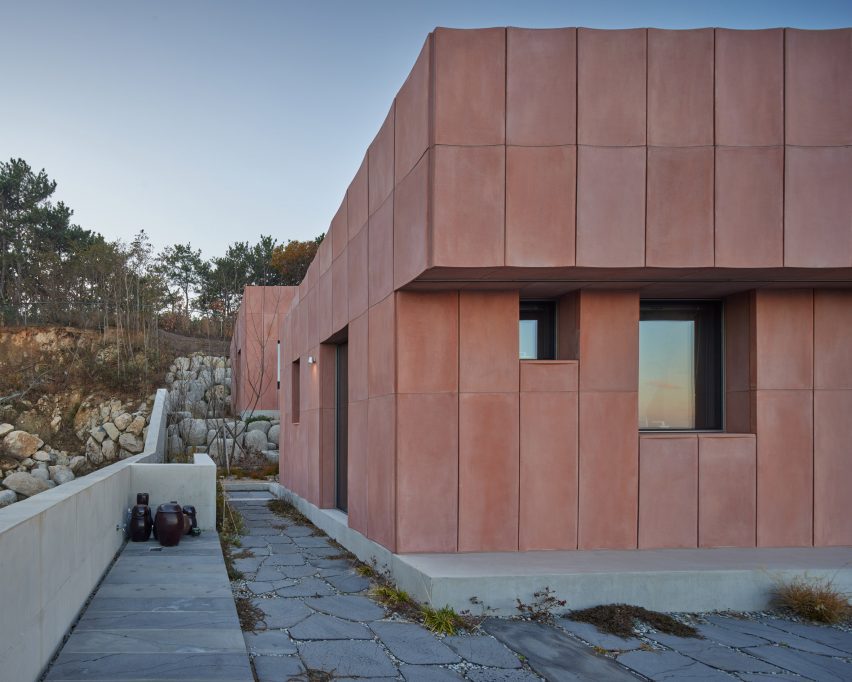
"The design stems from two sources: the topological and the cultural context," studio founder Je Ahn told Dezeen. "Essentially, the building draws from the Korean tradition of the courtyard house, translated onto the sloped site which has red-pink soil, resulting in a pink building which reflects the geology of the area," he continued.
"The undulating cladding borrows its tone from the surrounding soil, and seems to glow with red undertones in the sunrise."
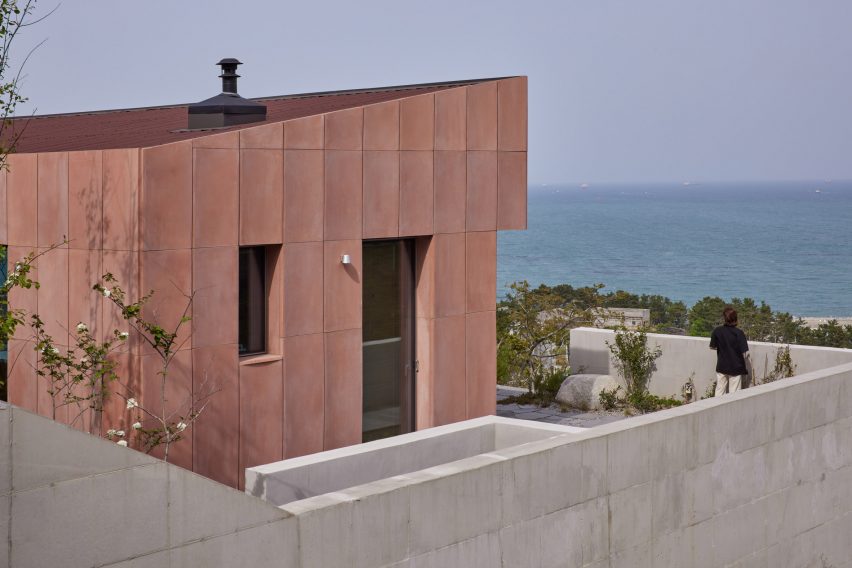
Angular concrete walls run along the edges of the site, while a series of pitched roofs slope in the opposite direction.
"The roofs are a way of resolving both the desire to maximise views of the sea and the technical response to the high rainfall in that location during monsoon season," said Ahn.
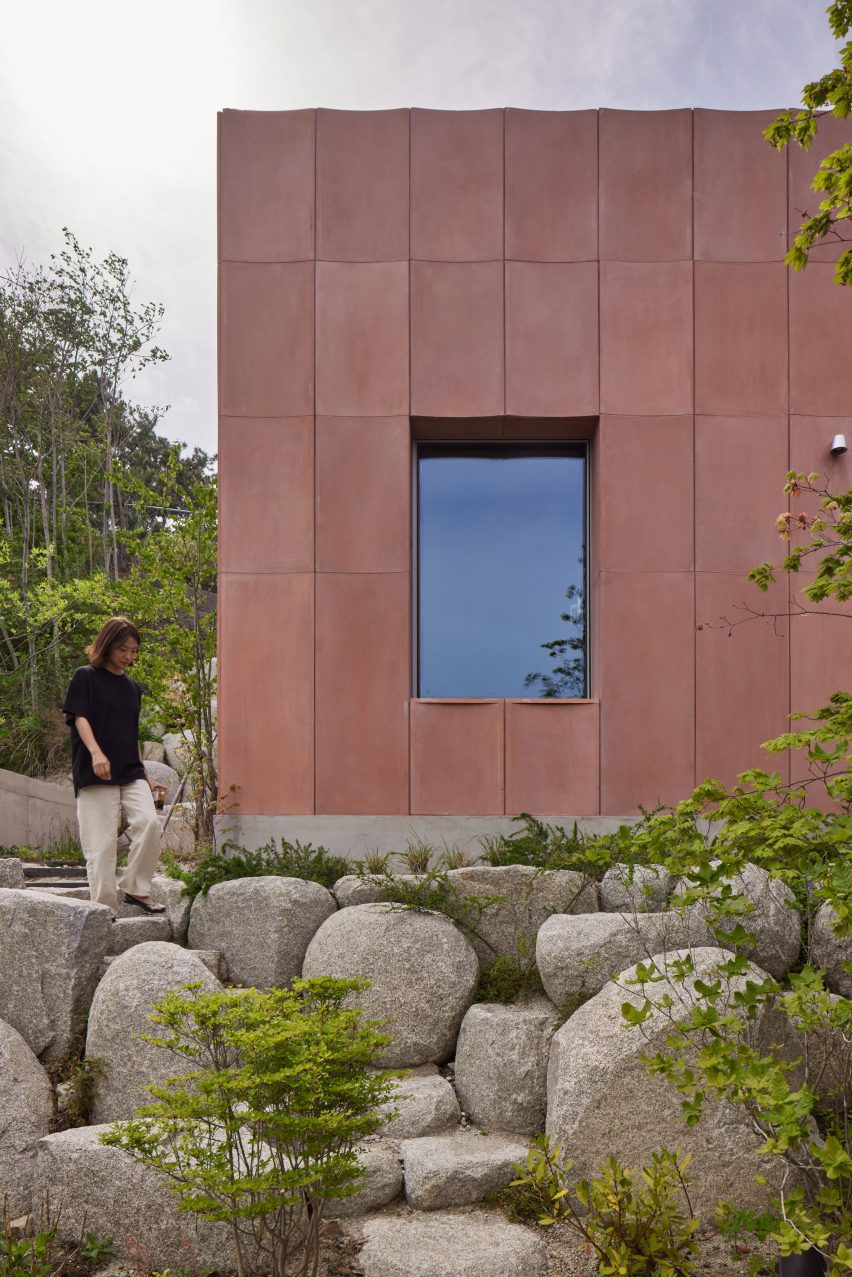
In addition to drawing on the traditional courtyard house, the studio aimed to reference South Korean design by using local materials throughout the design and adding a steel bar to the deep roof eaves to be used for food preservation.
"Seosaeng House is inspired by Korean colours and textures and how traditional Korean buildings work, filtered through a contemporary sensibility," said Ahn.
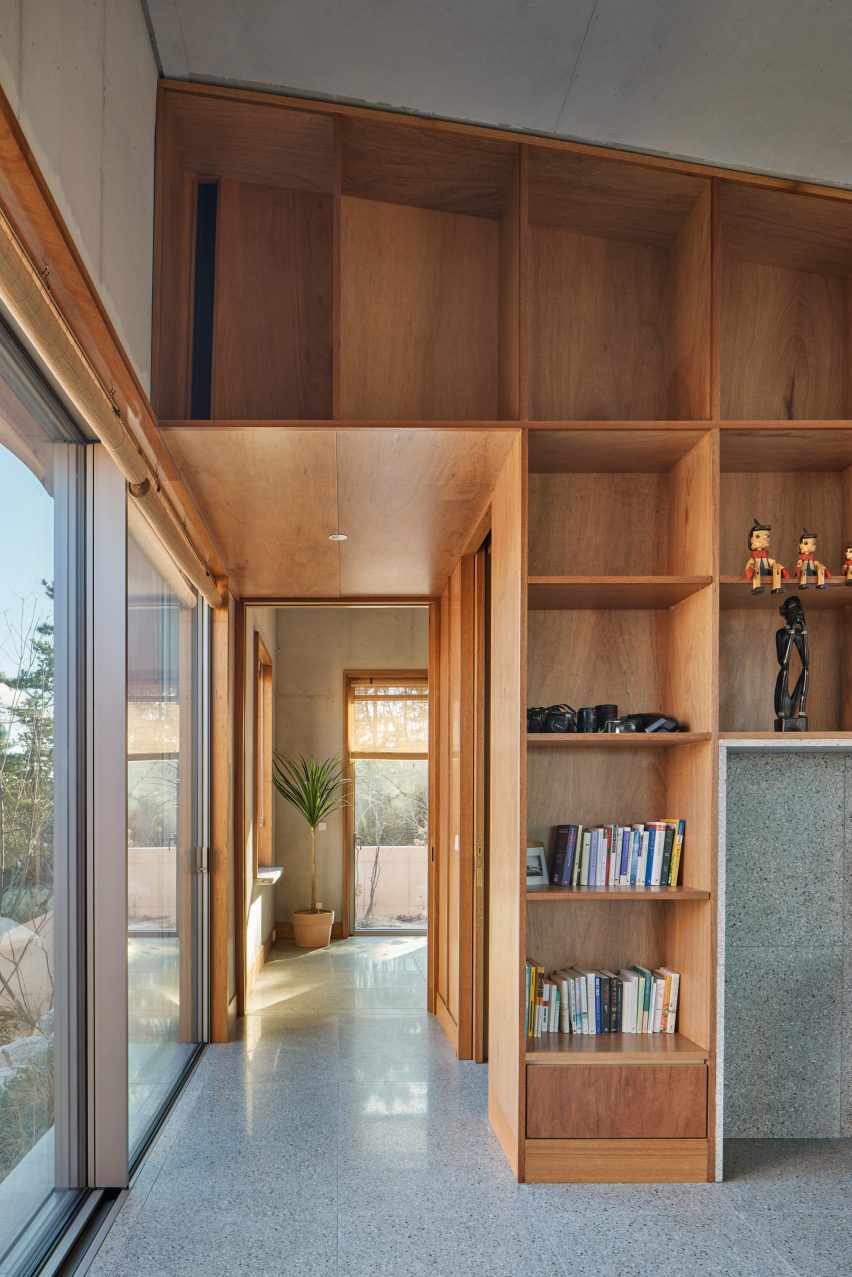
"As people enter, they pass under the deep eaves and the covered canopy over the east and west facades. Under these eaves, we included a steel bar for hanging the dried foods, continuing a Korean tradition of domestic food preservation," he continued.
"The deep eaves also work to mitigate the location's subtropical climate by providing shade from the summer sun and protection from the monsoon rain."
Accessed through a set of sliding glass doors underneath the eaves, an open-plan living, dining, and kitchen area acts as the home's central living space.
Contained within the lowest portion of the home, the living room features large areas of glazing on either side that offer views into the courtyard and out to the ocean below.
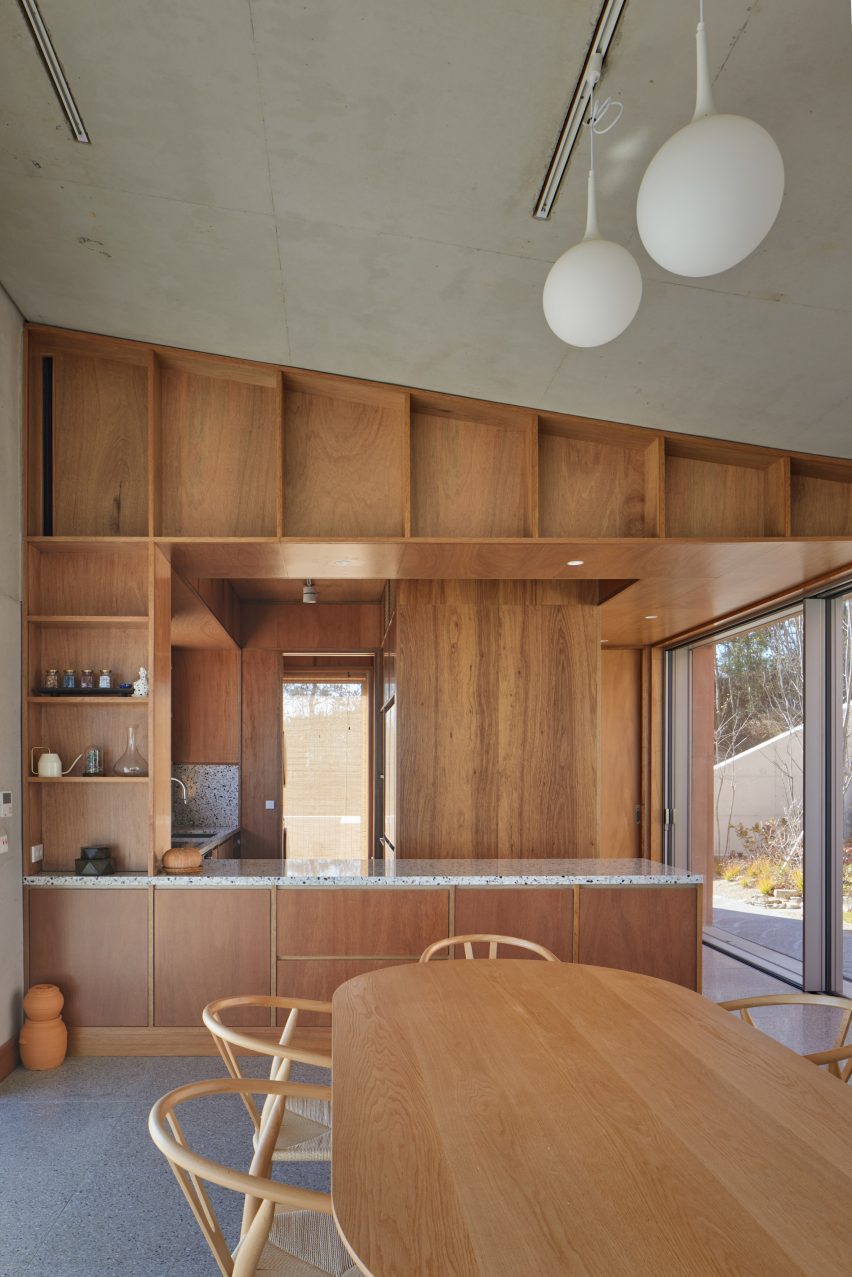
Throughout the space, the studio created a sense of warmth with lauan plywood, an Asian timber typically used in Korean architecture. The material was used for the kitchen joinery, as well as on an L-shaped bench which has been set into a timber-lined recess in one corner of the room.
A plywood-coated staircase to the side of the seating area leads to the next raised volume, which contains an ensuite bedroom and dressing room.
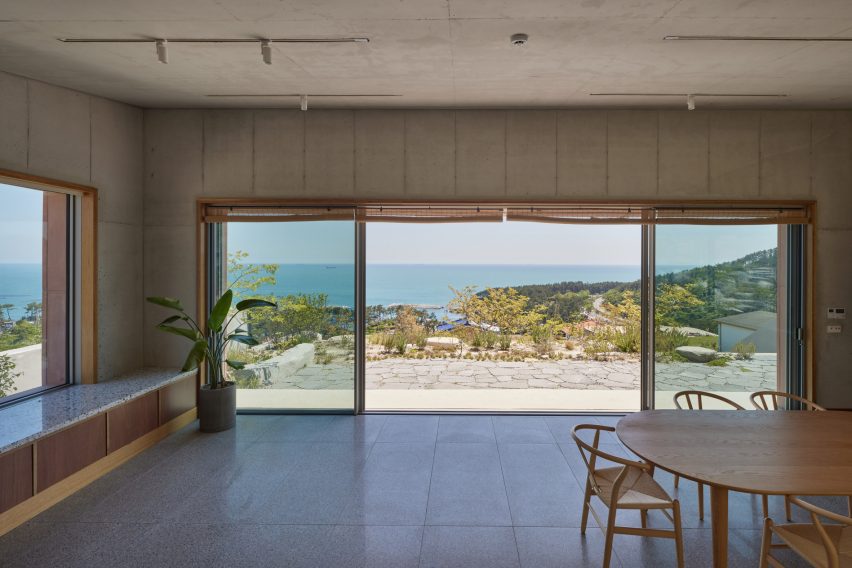
A studio and additional bedroom were housed within the top block along with a second living space with expansive glazing that frames views of the surrounding landscape and central garden.
Designed in collaboration with Korean landscape designer Garden&Forest, the outdoor spaces feature native planting as well as broad trees that provide additional shading.
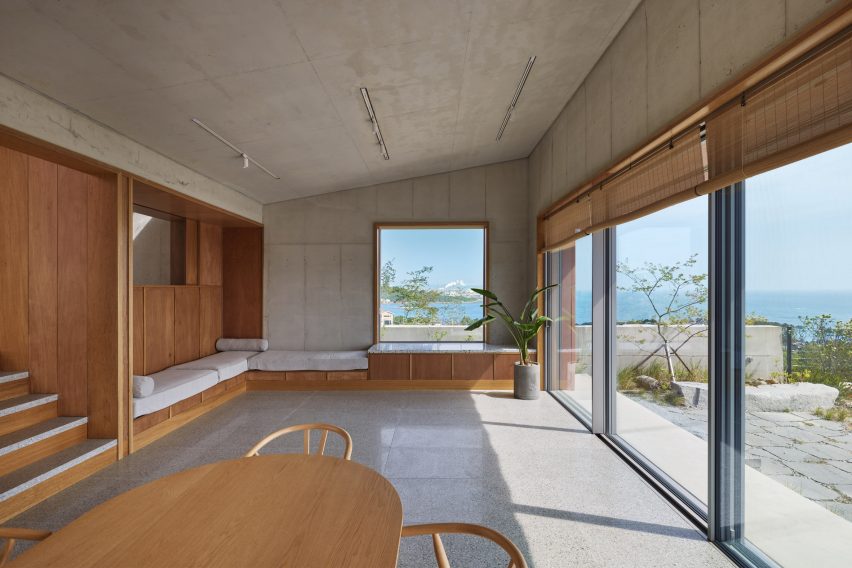
"Four sections of the site have been laid out and planted to maximise the different characteristics and mini-microclimates within the site topography," said the studio. "A rear rock garden is set with evergreen shrubs to protect the soil and house from water runoff, and provide colour throughout the year."
"The central courtyard offers a warm, humid climate suited to ferns and delicate flowers and deciduous trees to provide shading in summer, and allow warm winter sun to filter inside during the cooler months," it continued.
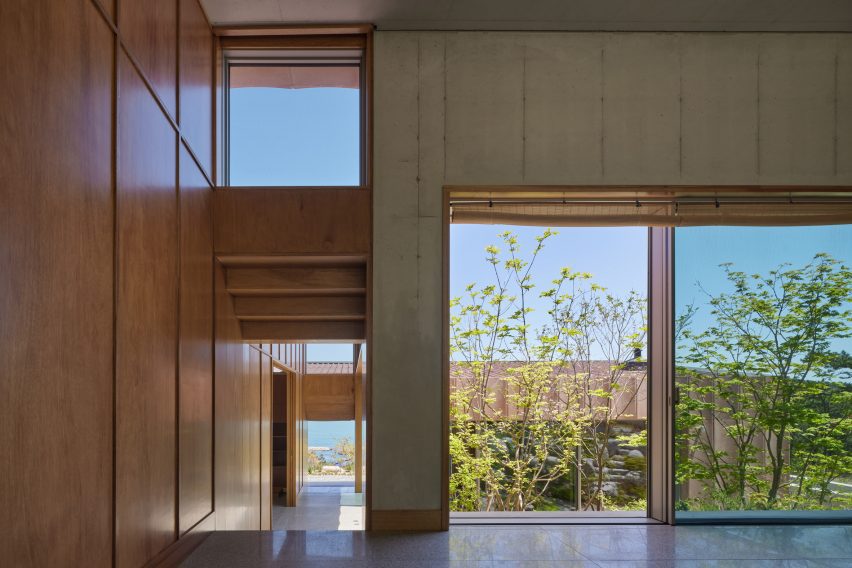
Founded in 2006, Studio Weave is a London-based studio known for its work on a diverse range of projects, including a timber artist's retreat added to the side of a cottage in Devon and a wood-lined community centre for an east London library.
The photography is by Kyung Roh.