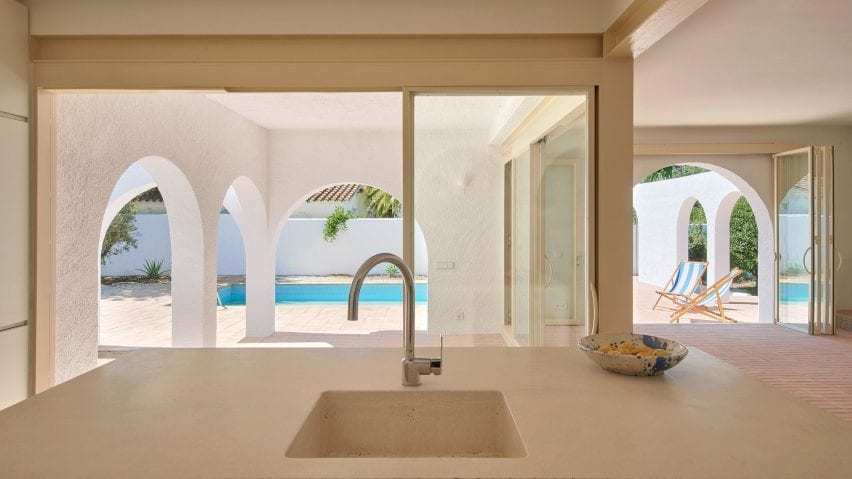
Eight airy interiors that draw on Mediterranean living
With summer in full flow, we have gathered eight residential and hotel interiors for our latest lookbook that each has a breezy and cooling Mediterranean style.
Mediterranean interiors can often be defined by their minimal, paired back aesthetic that focuses on creating bright, airy and cool living spaces that offer an escape from the heat of the sun.
White-washed walls, exposed brick and stone or terracotta floors typically serve as the basis for these interiors with furniture made from natural materials.
From hotels in Greece built into caves to a home in a former ruin in France, here are eight interiors that are influenced by the Mediterranean.
This is the latest in our lookbook series, which provides visual inspiration from Dezeen's archive. For more inspiration see previous lookbooks featuring Barbie-pink interiors, rustic interiors and Wes Anderson-style interiors.
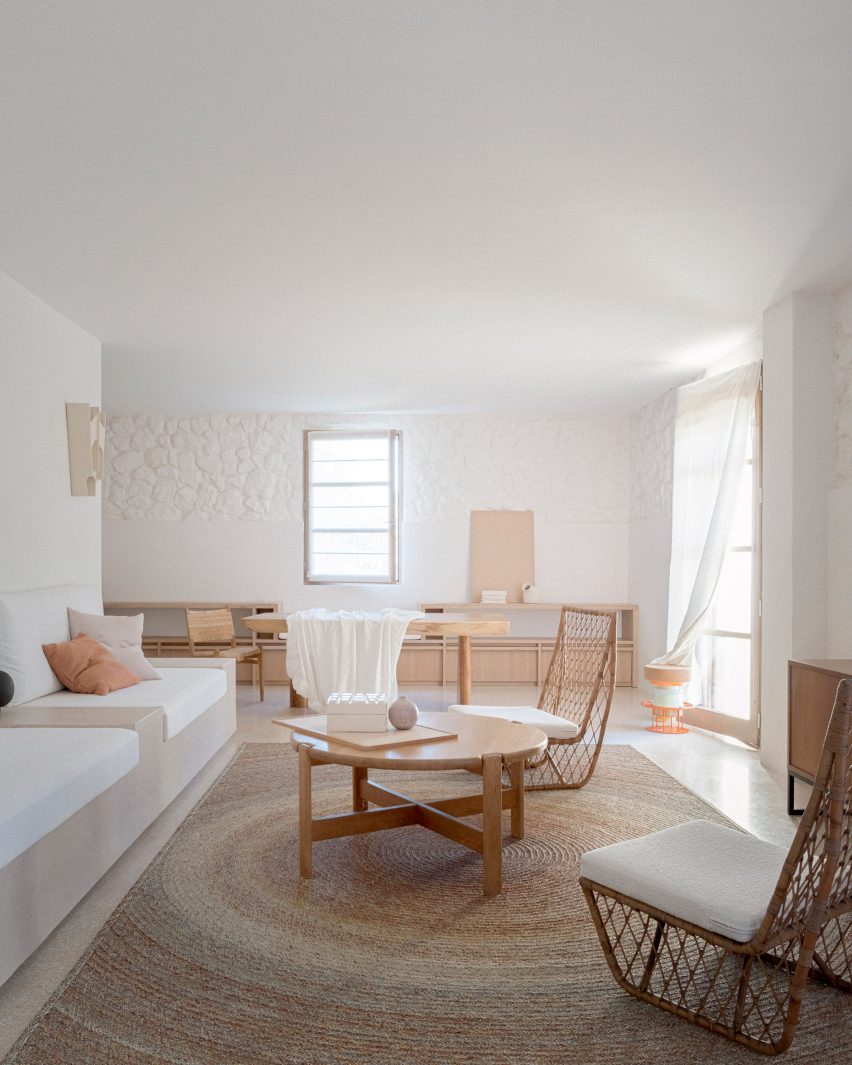
MA House, France, by Timothee Mercier
Architect Timothee Mercier of Studio XM converted this former ruined farm building in Vacluse, France into a home that aimed to honour the original features of the building.
The interior of the home was blanketed in white, covering its walls and exposed stone surfaces. The space was sparsely decorated with light wood furnishings and natural materials to give the interior a Mediterranean feel.
Find out more about MA House ›
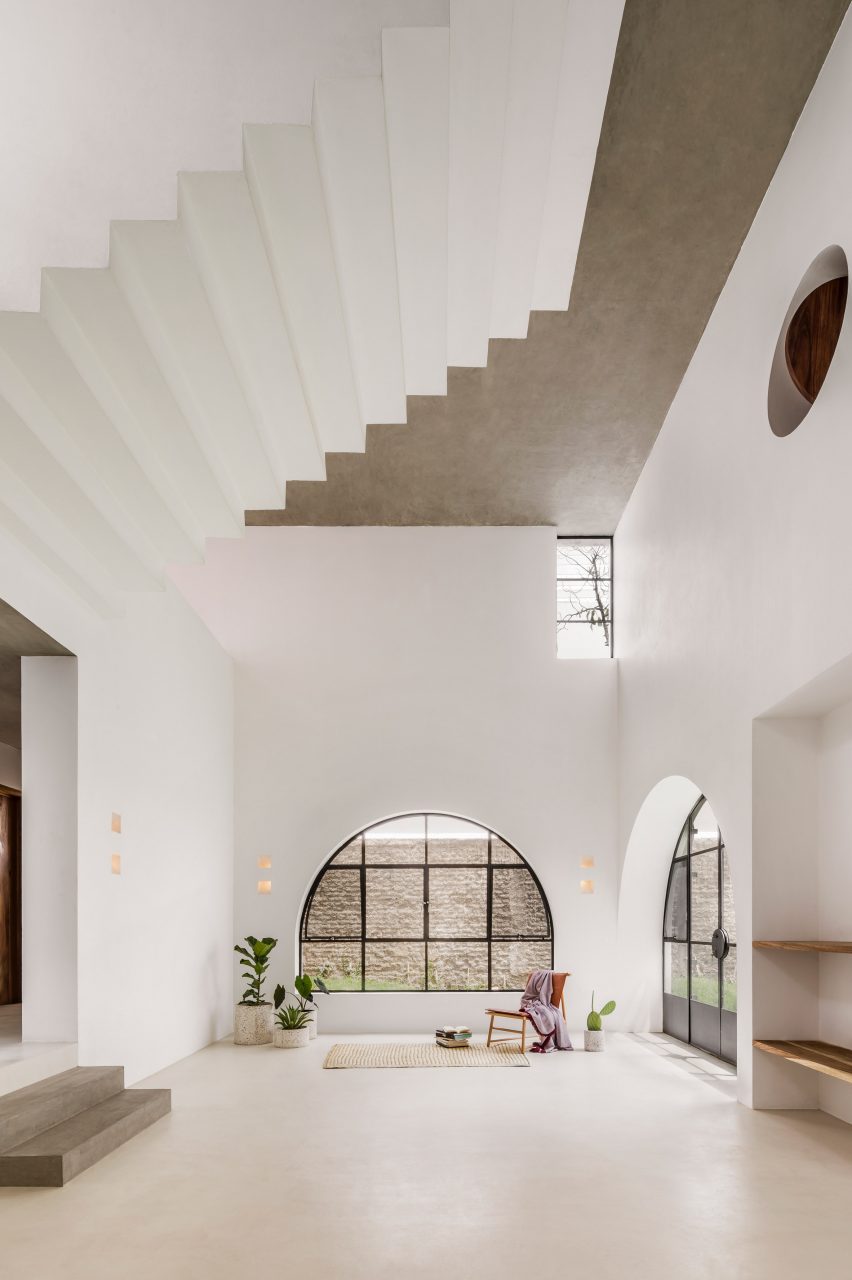
Casa A690, Mexico, by Delfino Lozano
Named Casa A690, this three-storey building dates back to the 1970s. It was renovated by Mexican architect Delfino Lozano who looked to combine Mediterranean and Mexican aesthetics.
"We use the term Mexiterraneo to describe the materials and feeling we try to give our projects, in which we interpret the Mediterranean architecture – simple, pure materials – and mix it with our Mexican traditional architecture," said Lozano.
Find out more about Casa A690 ›
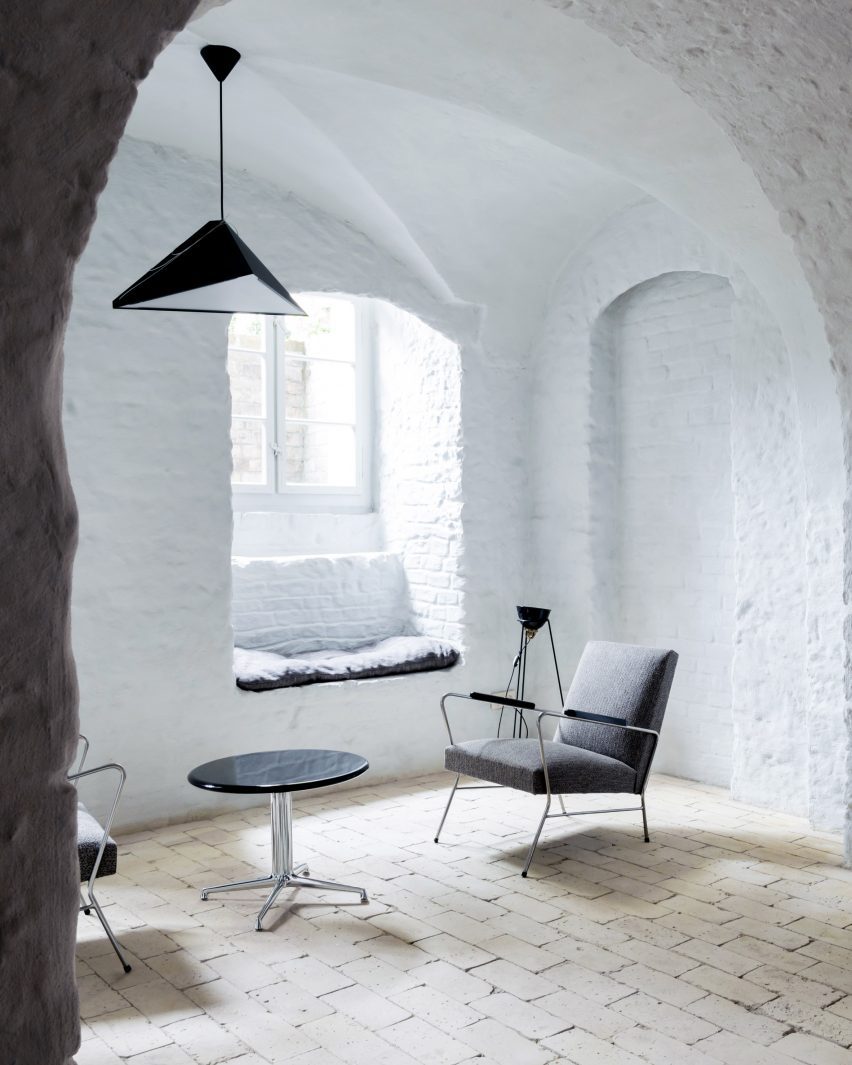
Berlin summer loft, Germany, by Loft Szczecin
Polish studio Loft Szczecin looked to historic Mediterranean architecture when overhauling the interior of this apartment in the suburbs of Berlin.
The brick walls of the home were painted white while the floors of the interior were finished with old bricks that were sourced from industrial demolitions across Poland. Throughout the apartment, doors were removed to create more of an open-plan interior.
Find out more about Berlin summer loft, ›
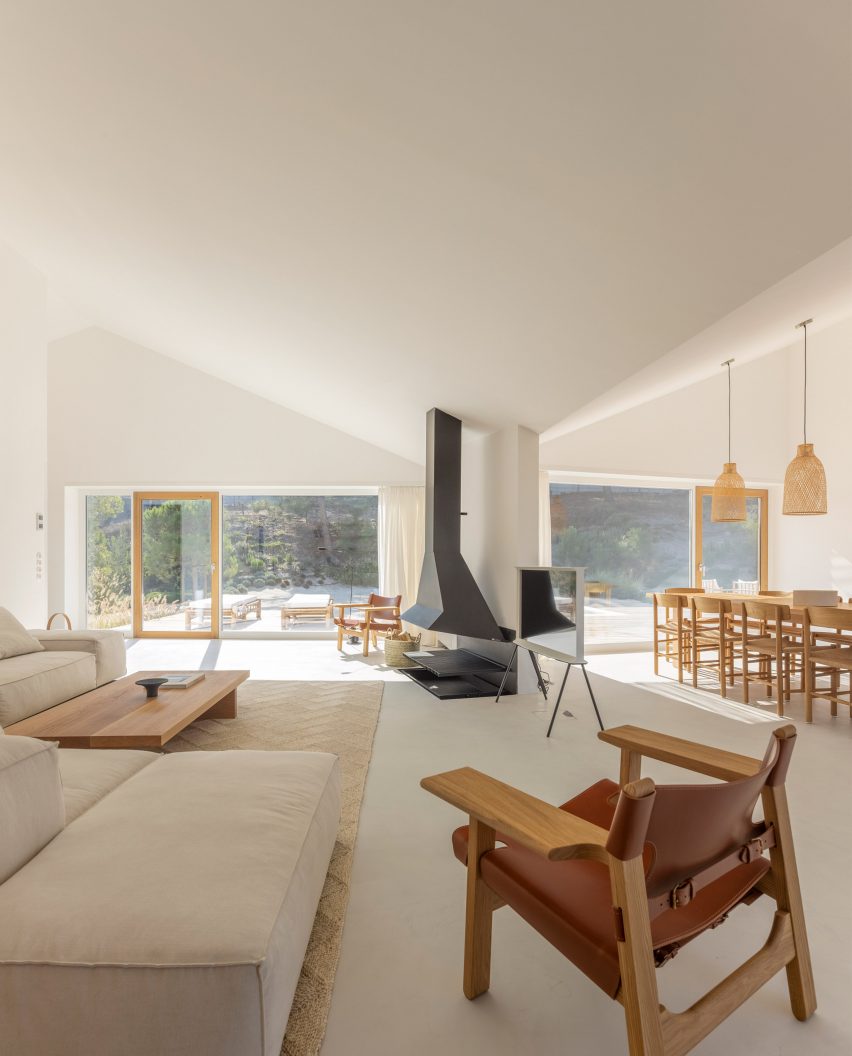
Pura Comporta, Portugal, by Falcão de Campos
In Portugal, Lisbon studio Falcão de Campos implemented a Mediterranean-informed interior scheme throughout this triple-pitched roof beach house.
White walls were paired with minimal architectural detailing and finishes to achieve a Mediterranean look. A natural-toned rug was used to zone the living area, while a 10-person wooden table occupies the dining area of the home.
Find out more about Pura Comporta ›
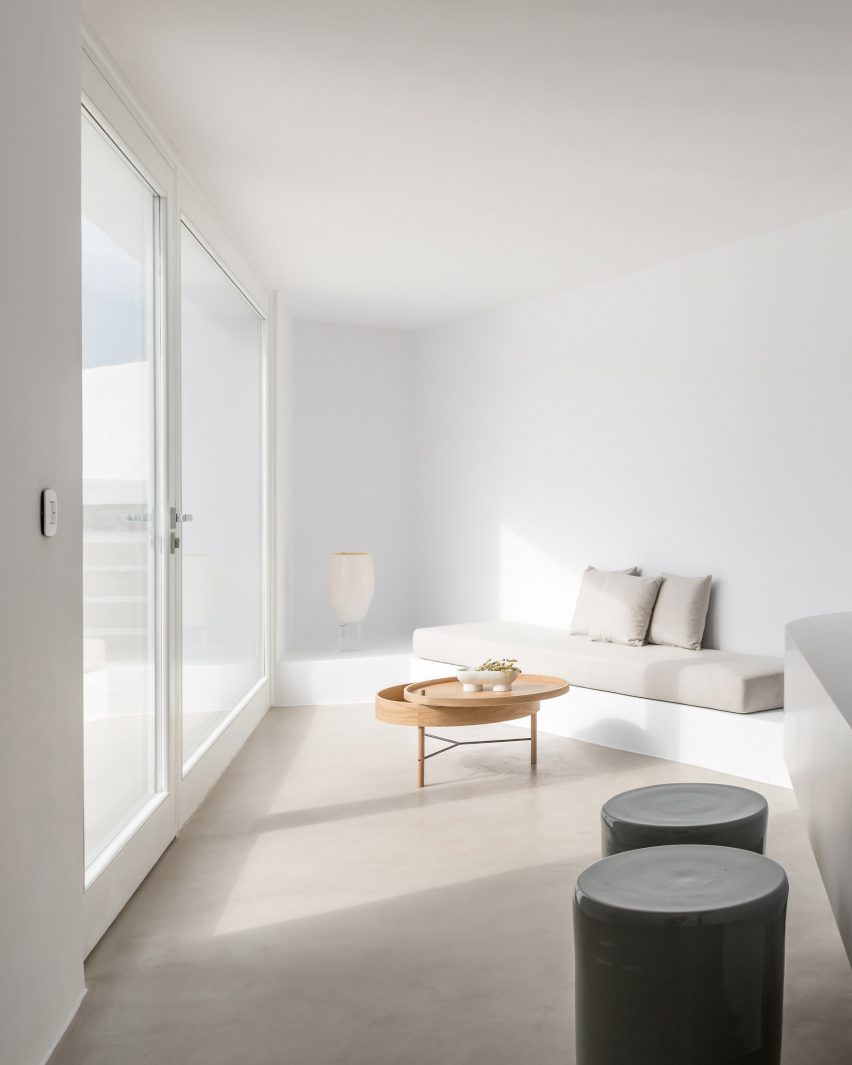
Saint Hotel, Greece, by Kapsimalis Architects
Greek architecture studio Kapsimalis Architects transformed a series of former homes, barns and cellars on the island of Santorini into a hotel with rooms in caves.
The interior was designed to match the all-white exterior of the hotel. Each of the rooms features an almost all-white finish with the exception of their poured concrete floors and furnishings.
Find out more about Saint Hotel ›
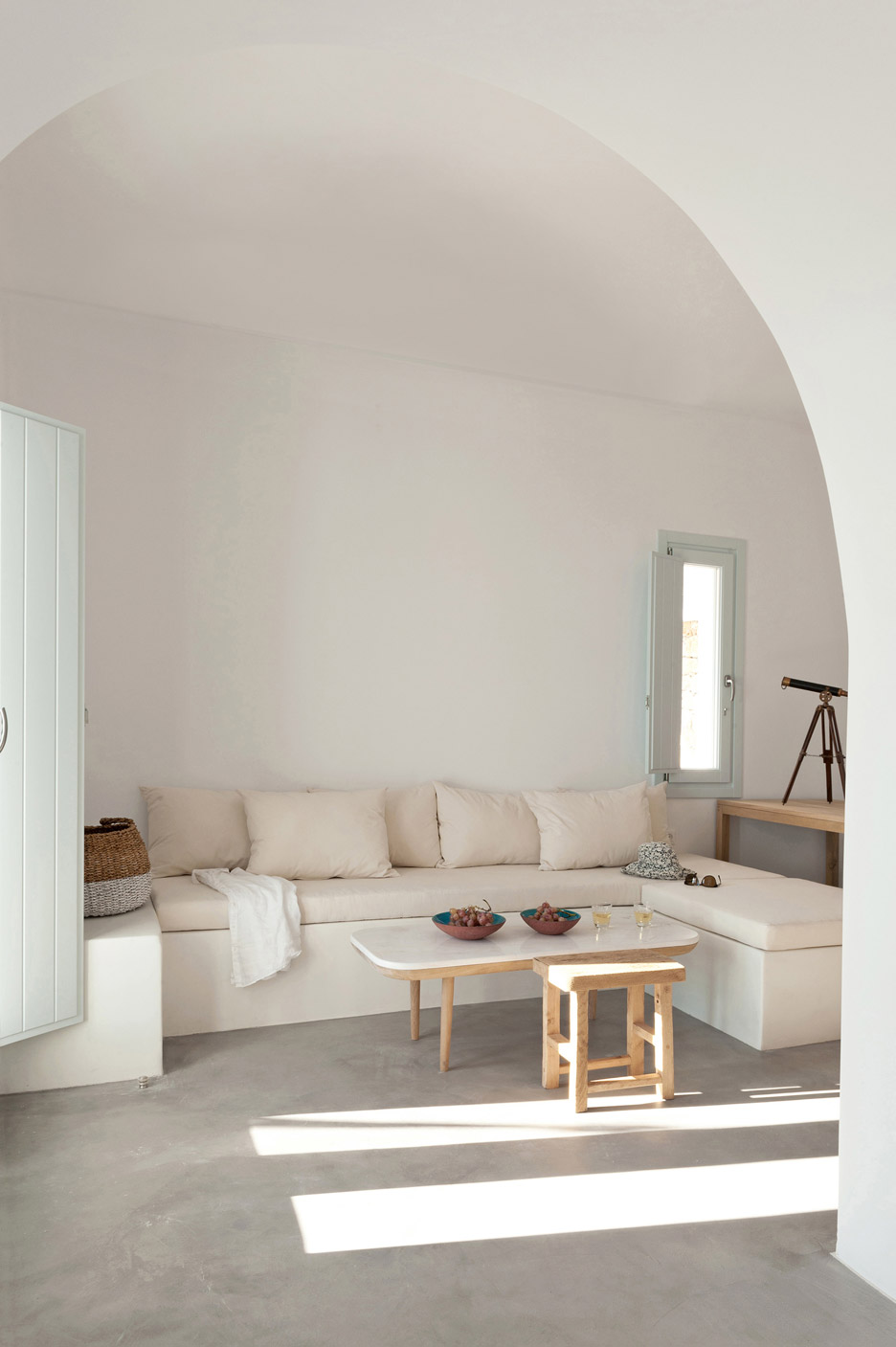
Summer house, Greece, by Kapsimalis Architects
Large arched openings add character to the open-plan interior of these Santorini apartments, which were designed by Kapsimalis Architects.
Throughout the space, small, wood-framed windows pierce the walls and furniture was organised sparsely.
Find out more about summer house›
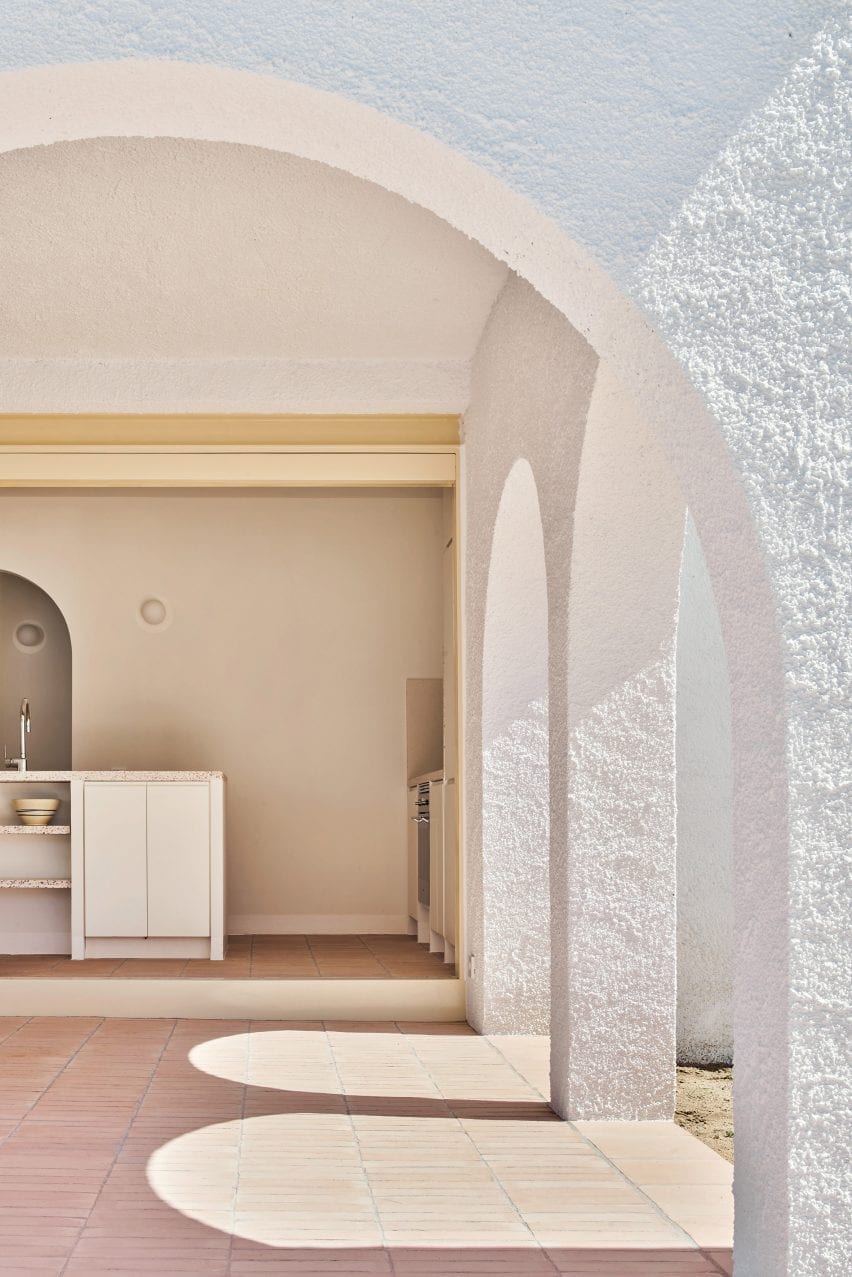
Las 3 Marías, Spain, by Bajet Giramé and Nicolas Burckhardt
Terracotta tile floors, large arched openings and bi-folding glass doors blend the boundaries of the interior and exterior at this Spanish holiday home, which was designed by Bajet Giramé and Nicolas Burckhardt.
Much like homes found across the Mediterranean, white stucco covers its walls and Valencian terracotta tiles run through both the interior and exterior.
Find out more about Las 3 Marías ›
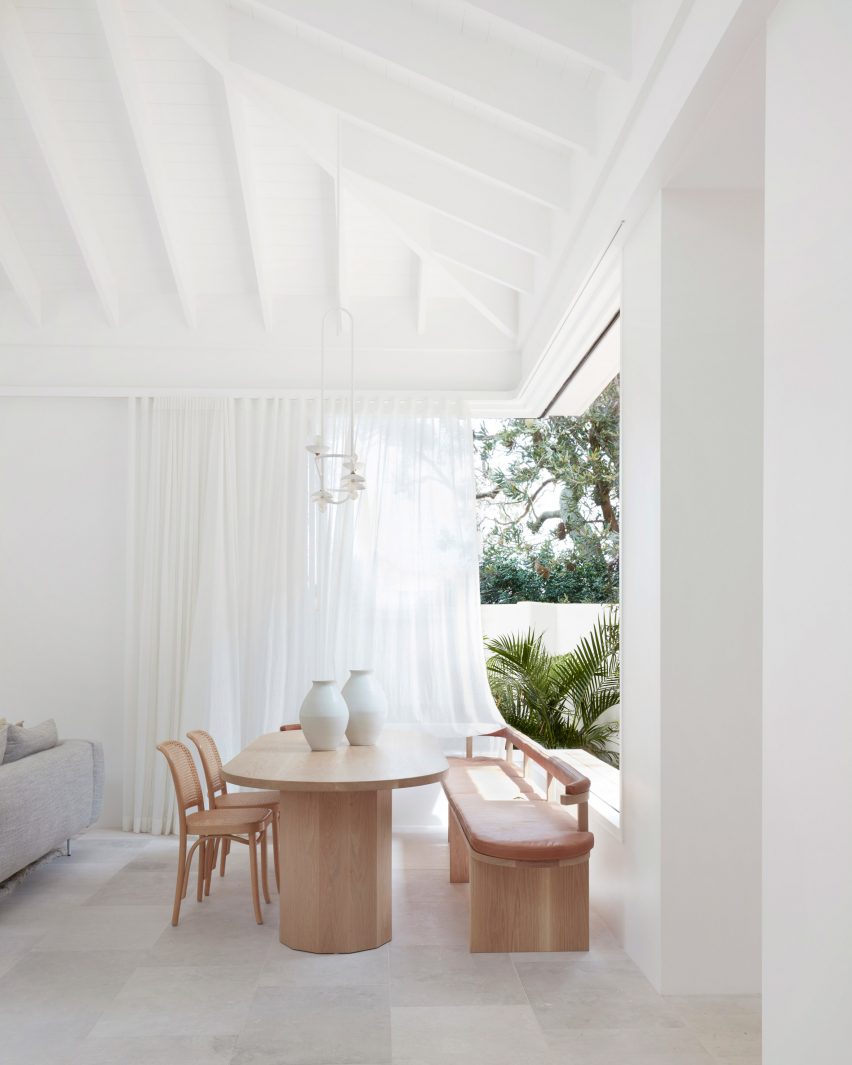
Woorak House, Australia, by CM Studio
CM Studio looked to bring a coastal, Mediterranean feel to the interior of this home in Australia through the use of a paired back interior palette and natural materials such as wood, stone and paper.
In the dining room, a wooden table, chairs and bench were placed beside a glazed corner of the home beneath exposed beams that run through the home.
Find out more about Woorak House ›
This is the latest in our lookbook series, which provides visual inspiration from Dezeen's archive. For more inspiration see previous lookbooks featuring Barbie-pink interiors, rustic interiors and Wes Anderson-style interiors.