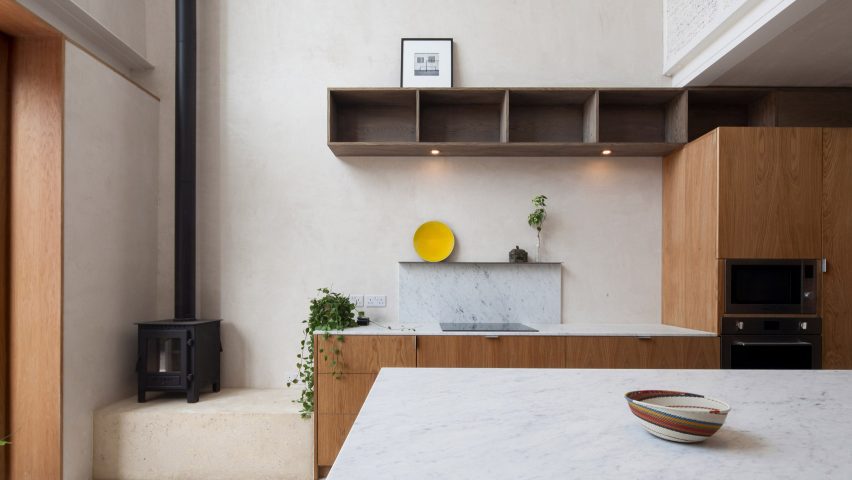Hempcrete walls and a patchwork facade characterise Hempcrete Mewshouse, a three-storey home that local studio Cathie Curran has added to a derelict site in east London.
Located in Forest Gate, the home was built around a gridded structure made from steel and timber and features a variety of natural materials, including oak, accoya, hempcrete and terracotta. It replaces a derelict single-storey garage on a small mews site.
"The single storey lock-up had been unused for some time, the structure was unsound and there was a huge pit in the makeshift floor slab for working on car engines," studio founder Cathie Curran told Dezeen.
Expressing the home's structural grid, the street-facing facade is clad in a patchwork-like pattern of materials, including panels of dark accoya wood planks, which can be opened in places for ventilation.
In other places, hempcrete blocks are waterproofed with a lime render and covered in terracotta tiles, which have been placed in alternating directions.
"The facade is an expression of the steel and timber tartan grid hybrid structure," explained Curran. "The brief required maximum adaptability and an unobstructed plan at ground level, so a steel frame was employed to delineate circulation and service areas and define the main spaces."
To enclose the home from the rest of the mews, the studio built a series of screens around the site, creating a semi-private front courtyard bordered by dark grey gates and fences.
Accessed through an accoya door built into the grid of the facade, the home's entrance hall features a ceiling and walls clad entirely in oiled oak, while a textural concrete floor draws on the industrial past of the site.
A full-height stairwell to one side of the entrance hall stretches between all three floors of the home and is lit by a skylight. While the staircase is mainly made from oak, the base and two lowest steps are made from concrete, softening the transition between the stairs and the light concrete floor below.
"The oak offers a soothing, organic contrast to the hard mineral atmosphere of the lane," said Curran. "The top-lit entrance space is mysterious, a decompression chamber to emphasise the transition from chaos to calm."
Beyond the lobby, open living spaces featuring oak joinery and furnishings have been arranged across the ground floor, punctuated by oak-clad columns.
With a wall of glazing set in oak frames and doors that open onto the back garden, the double-height space at the end of the kitchen showcases the hempcrete panels that enclose the upper levels of the home.
The top floors of Hempcrete Mewshouse comprise bedrooms and bathrooms along with a first-floor study which overlooks the kitchen and can be separated from the space below by shutters.
Finished with warm-toned joinery, the bathrooms feature walls and floors covered in terracotta tiles, as well as openable oak wall panels and full-height windows.
"Ancient materials such as lime plaster, oak, terracotta, marble, and pale ground concrete contrast with the industrial tone of the street, evoking a gentler time and place," said Curran.
When designing the home, London-based studio Cathie Curran arranged the rooms to allow for future separation of the home into two apartments, each with separate access from the street.
"The timber beams and joists can be redeployed to subdivide the house into a pair of apartments, likewise non-load-bearing timber stud hempcrete partitions can be easily removed," said the studio.
"The structure will permit easy conversion into two separate units, each with independent street access, if desired. Multigenerational occupancy, co-living or social care provision, even commercial activity, could all be accommodated."
Elsewhere in London, Office S&M transformed an Edwardian home with bright colours and graphic shapes while Unknown Works used pink concrete walls to add a terraced landscape to a Victorian townhouse.
The photography is by Chris Daly.

