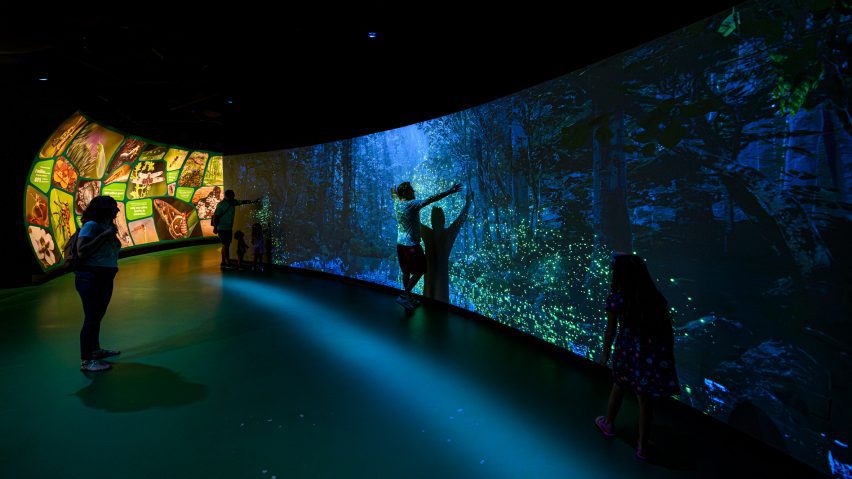New glazing and an angular lobby crossed by a catwalk are among the enhancements that US architecture studios Eskew Dumez Ripple and CambridgeSeven have made to a 1990s nature museum in Louisiana.
Located in the heart of New Orleans, the Audubon Aquarium and Insectarium sits on a site overlooking the Mississippi River.
The museum – which encompasses 68,158 square feet (6,332 square metres) – is operated by the Audubon Nature Institute, a leading nonprofit dedicated to environmental conservation.
The museum offers exhibits focused on wildlife and habitats around the globe, from Louisiana bayous to South American rainforests.
The museum's current home first opened in the early 1990s, with a design by local studio Eskew Dumez Ripple (EDR) and several collaborating firms.
For decades, the building – formerly called the Aquarium of the Americas – housed just the aquarium, as the insectarium was located in a separate building nearby.
The recent renovation and expansion was prompted by a desire to update and expand the museum's offerings, which included moving the insectarium to the aquarium building.
The project was designed by EDR in collaboration with CambridgeSeven, which is based in Cambridge, Massachusetts.
"The project is a stunning revitalization of a civic and cultural amenity in the heart of New Orleans downtown, adjacent to the Mississippi River and the French Quarter," the team said.
On the exterior, the team revamped the front facade – which looks east toward the river – by installing a bird-friendly glass curtain wall and adding a triangular entrance volume, which glows from within at night.
"The new exterior facade possesses translucent and iridescent qualities," said EDR.
"Inspired by nature, and in a dramatic gesture to the original building's massing, a soaring crystal rises and dramatically extends out from the side of the facade."
Significant changes were made inside. The team created a new lobby, which features angular walls, a grand staircase and a glass bridge.
"The expanded, two-storey lobby not only creates space for improved visitor services, but also features living green walls, colourful tensile artistic murals and a dramatic LED installation," said EDR.
"A translucent, suspended catwalk divides the double-height space, providing dramatic views to the river and an opportunity to engage the grandeur of the lobby space from all directions."
On the northern end of the building, a large theatre was removed to make way for a ground-level event space and the upper-level insectarium, which aims to "educate visitors about the value of insects and their essential place in a healthy earth biosphere", the team said.
Encompassing 17,000 square feet (1,579 square metres), the insectarium includes a moth vivarium, a butterfly garden with flowering plants and a Bug Appetite Cafe that offers "insect delicacies".
Throughout the museum, many existing exhibits were refreshed or re-envisioned.
"The goal with the exhibit design was to create a fun experience for visitors to learn about the environment and how we all can preserve and protect the biosphere," said Adam Mitchell, a principal at CambridgeSeven.
One area features a 60-foot-long (18-metre) touch pool filled with sea creatures. Another area offers lush greenery, free-flying birds and a two-toed sloth.
The building's largest exhibit is a 400,000-gallon saltwater tank that holds a replica of an offshore oil rig and a variety of sea animals, including sting rays, sharks and sea turtles.
Other nature-focused museums in North America include a Montreal insectarium that is designed to emulate the experience of being a bug, and an extension to Manhattan's Natural History Museum that has an undulating facade and cave-like interior.
The photography is by Kwesi Budu-Arthur.
Project credits:
Architect: EskewDumezRipple
Exhibit designer: CambridgeSeven
Landscape: Spackman Mossop Michaels
Structural/civil engineering: Morphy Makofsky, Inc
MEP engineering: Moses Engineers
Media design: Cortina Productions
Lighting design: Eos Lightmedia
Graphic design: Natalie Zanecchia Design
LSS design: Andy Aiken
Exhibit fabricator: 1220 Exhibits
Mural artist: Patrick Maxcy
Construction consultant: Dupont-LeCorgne
Contractor: Broadmoor LLC
Client: Audubon Commission in conjunction with Audubon Nature Institute

