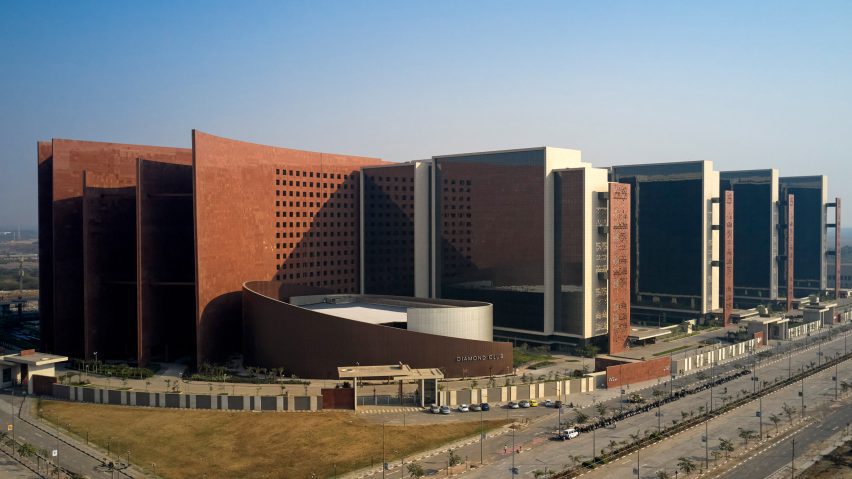Architecture studio Morphogenesis has unveiled the Surat Diamond Bourse in India, which has surpassed the Pentagon to become the world's largest office building.
Set on the outskirts of the city of Surat, the 660,000-square-metre office building was designed as a "city within a city" to house the world's largest community of diamond traders.
It is larger than the 620,000-square-metre Pentagon office near Washington DC, which has held the title of the world's largest office building for 80 years since it was completed in 1943.
"The core concept for the Surat Diamond Bourse was to create an architecture that equips the world's largest community of diamond traders to empower themselves," said Morphogenesis founding partner Sonali Rastogi.
"It was vital for us to create a building responsive to their lifestyle and how they conduct business," she told Dezeen.
"We tried to do this by carrying out detailed case studies on how the community worked, be it in the informal way that transactions were made, in the importance placed on social interaction and much more."
Intended to be "iconic yet not overpowering", the building consists of nine 15-storey wings arranged around a central corridor.
Within the wings are 4,717 offices for 67,000 diamond professionals, including cutters, polishers and traders. The offices range in size from 28 square metres to over 10,500 square metres.
"Although the Surat Diamond Bourse is the world's largest single-office building, it houses predominantly small offices, keeping the scale humane and intimate," said Rastogi.
"Moreover, these offices are arranged within narrow floor plates, allowing them to be completely day-lit.
The building is designed so that any office can be reached from any of the site's entrance points within seven minutes.
Connecting all the office wings is a central spine consisting of a series of full-height atriums, overlooked by balconies on each level. This central block opens out into fan-like shades at its end to allow air into the building.
"The central circulation spine was treated as a resource distribution channel and a social atrium as opposed to what could have just been a nondescript corridor," said Rastogi.
"All spaces open onto this central spine, allowing for chance interactions. We also coupled partly formal indoor offices with informal outdoor workspaces responding to the traditional way the traders worked."
The building's 15-storey wings are oriented north-south to reduce the impact of the harsh western sun. Each of the blocks has fully glazed facades to allow natural light into the giant building.
Set between these wings are courtyards that are largely shaded by the building and are intended to be used as informal trading and meeting spaces.
"The courtyards allow all the office spaces to be completely day-lit, they also support the way of life of the traders, including recreational activities and open trading like in a traditional Indian bazaar," explained Rastogi.
"The courtyards are also self-shaded and can thus be used throughout the year."
The building's wings are largely clad with glazing and local Gwalior white sandstone, while the spine is finished with local Lakha red granite.
"The choice of the vibrant red colour was a result of a desire to source our materials from within a limited radius," said Rastogi.
"The Lakha red granite used was procured locally from within a 300-kilometre radius, meeting our sustainability criteria. The sun picks up the colour beautifully, giving it a strong visual identity that is iconic yet not overpowering."
Alongside the numerous offices, the building contains a food zone, retail plaza and health club, as well as conference and banquet facilities.
Indian studio Morphogenesis was founded by Sonali and Manit Rastogi in 1996 and has offices in Mumbai, Bengaluru and New Delhi. Other projects by the studio include a school in New Delhi with perforated walls and subterranean spaces and a stone-clad skincare factory in Himalayan foothills.
The photography is by Edmund Sumner.

