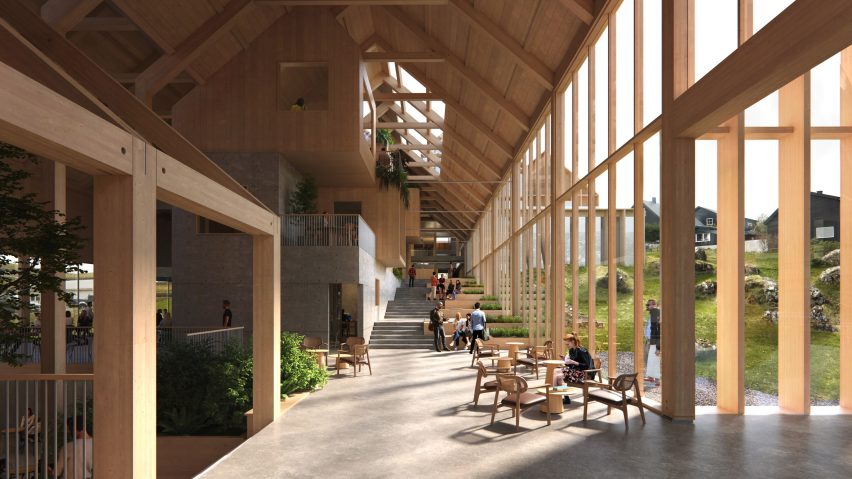
Henning Larsen references ancient construction methods for Faroe Islands university building
Danish practice Henning Larsen Architects has unveiled its plans for a mass-timber university building on the Faroe Islands that draws on historic Faroese settlements and ancient North Atlantic island vernacular.
Designed as a new campus for the University of the Faroe Islands, the 8,000-square-metre development will be located in Torshavn, the capital city of the Faroe Islands, and comprise a series of mass-timber, gabled-roof volumes.
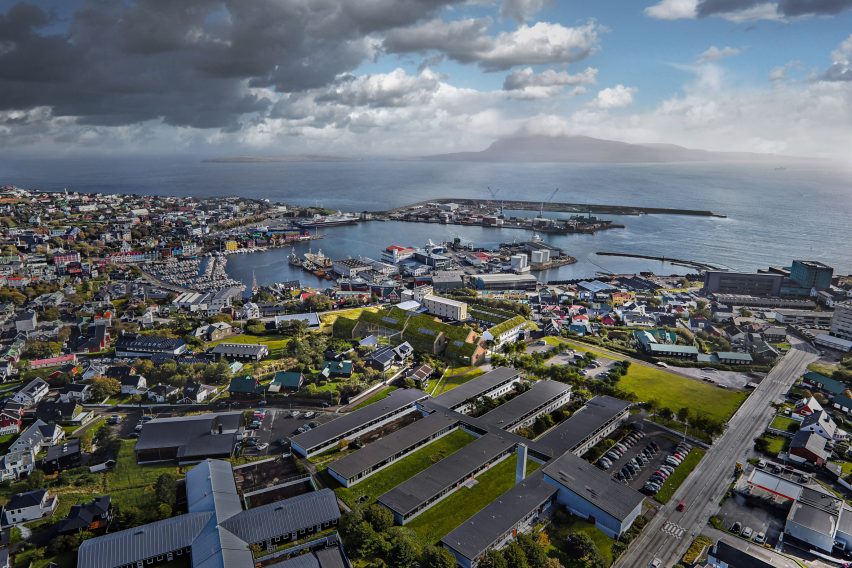
The campus will be organised around a set of existing school and education buildings and will largely follow a similar gabled form to those surrounding it, in order to create the look of a cluster of houses.
It will be constructed from glued laminated timber (glulam) and cross-laminated timber (CLT) and topped with a turfed roof that allows the campus to blend into the Torshavn landscape while tying it to the surrounding turf-topped buildings.
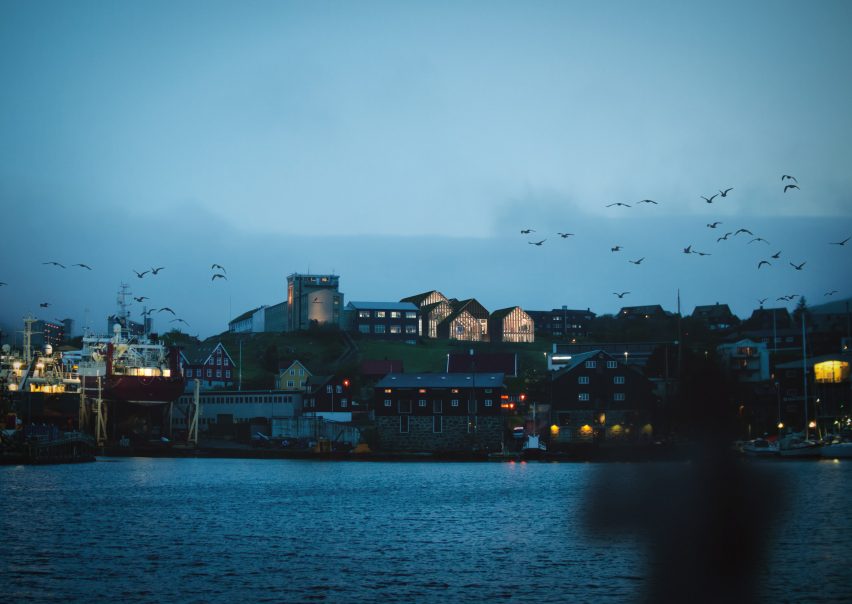
The collection of buildings is to be intentionally placed in order to create natural shelter at various points around the campus, which draws on ancient construction methods that have been used across Faroese settlements to protect buildings from the North Atlantic weather conditions.
"Our vision draws inspiration from historic Faroese construction methods and the mass timber buildings of the past, while offering the University of the Faroe Islands a modern campus that blends seamlessly into the landscape and its varied context," said Henning Larsen partner and design director Ósbjørn Jacobsen.
Through this placement, Henning Larsen explained that the campus is able to benefit from an additional 150 days of "comfortable" outdoor usage.
"Using wind and sun simulations, we have positioned the building volume so it is protected from the elements," Henning Larsen director of sustainability and innovation Jakob Strømann-Andersen said.
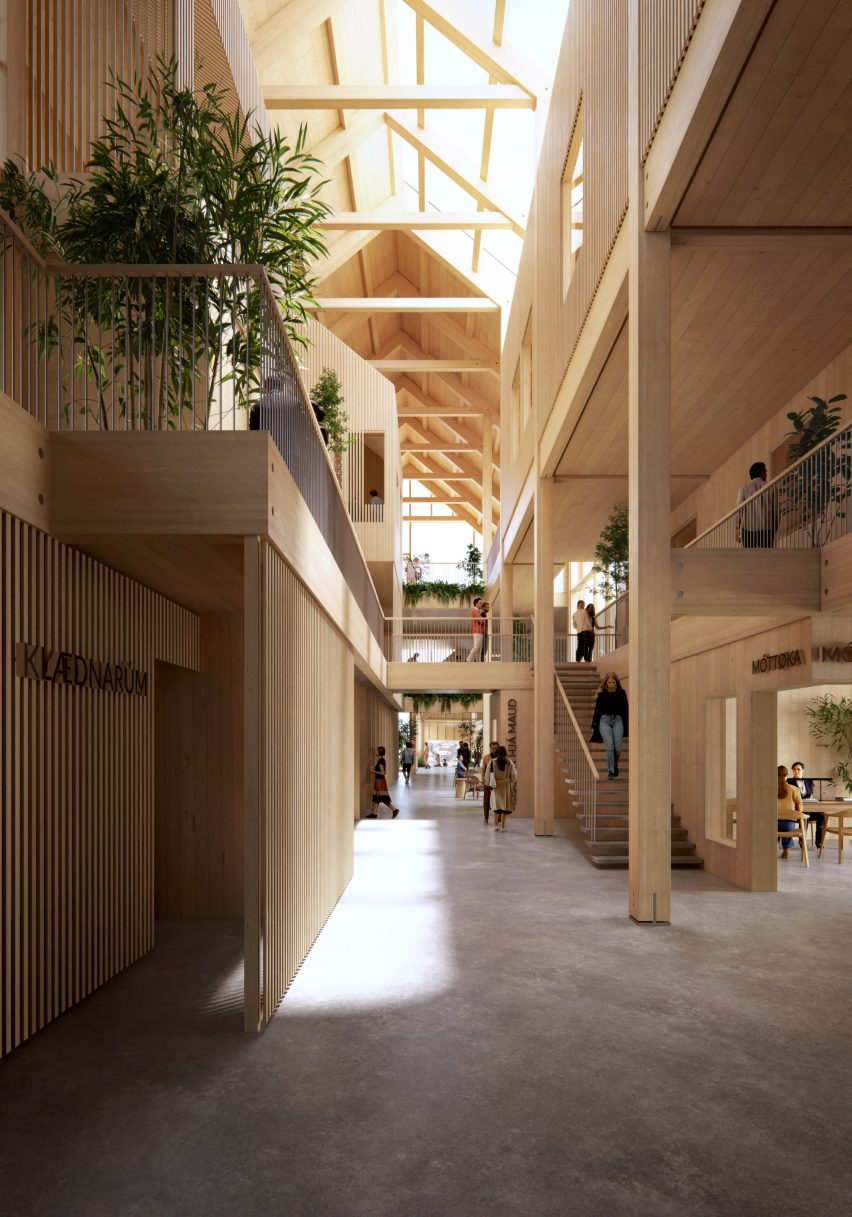
"We are transforming some existing parts of a parking lot into a new green community space, sheltered from the strong northwestern winds dominating Torshavn," continued Strømann-Andersen.
"In this way, we add 150 days to the comfortable outdoor season and create the best possible conditions for outdoor life in one of the harshest campus locations in the world."
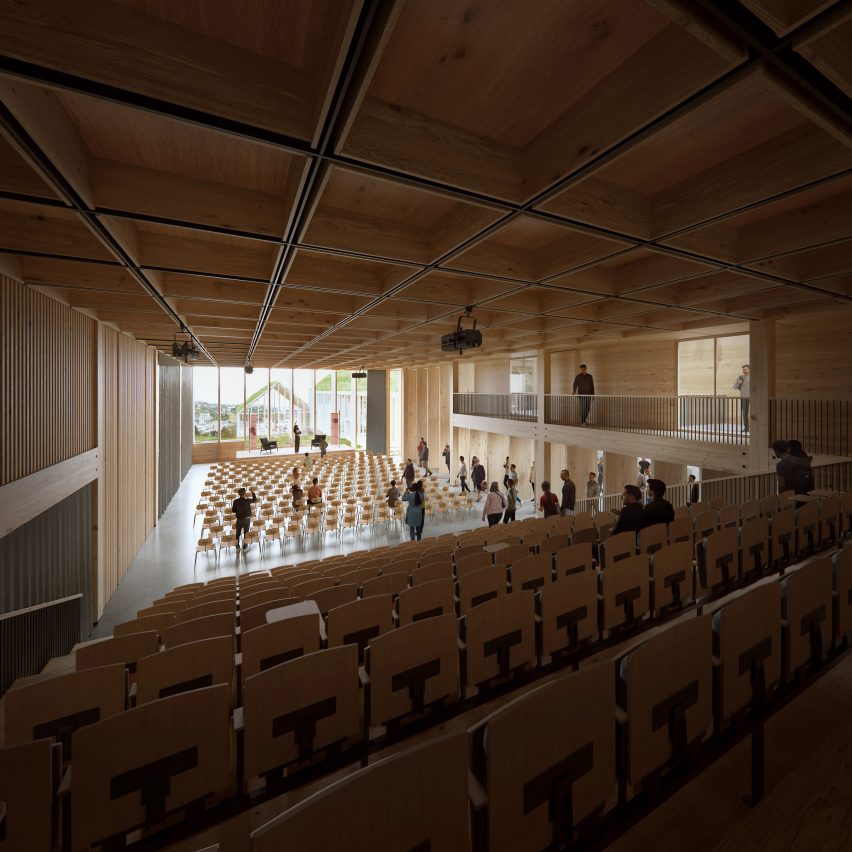
The building's interior will be organised around an indoor courtyard that will form the heart of the campus. From the courtyard, the campus' plan will loosely follow the topography of the site with a central street fitted with amphitheatre-style steps designed to mimic the profile of adjacent grassy mounds.
Instead of a traditional floor system, mezzanine levels and gabled interior volumes will be suspended throughout the building and designed to overlook the interior courtyard and street, which allows for the full height of the building to be used in many of its shared and communal spaces.
Expanses of glazing will line the exterior walls of the building to further establish a connection with the outdoors. Where there is no glazing, the studio said many of the building's facades will incorporate modular, self-sustaining biophilic systems.
Henning Larsen's design for the new building at the University of the Faroe Islands was selected as the winning proposal in a competition that saw entries from BIG and Cobe as well as a number of local architecture studios.
The studio also recently announced its plans for a wood and concrete ferry terminal on the Faroe Islands that references traditional Viking boats. In 2022 the studio designed a mass-timber structure for the Volvo experience centre.
The renders are by Plomp.