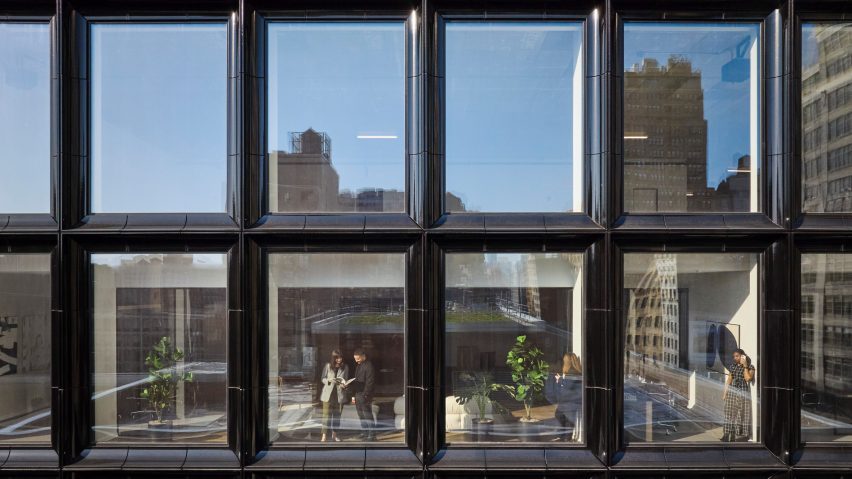
SOM unveils black terracotta office block in New York
Architecture studio SOM has completed an office building in Manhattan's Chelsea neighbourhood clad in black-glazed terracotta that was designed to complement the surrounding neighbourhood.
Called 28&7, the 12-storey-tall office building was designed to complement the nearby masonry-clad structures, while maintaining a modern look.
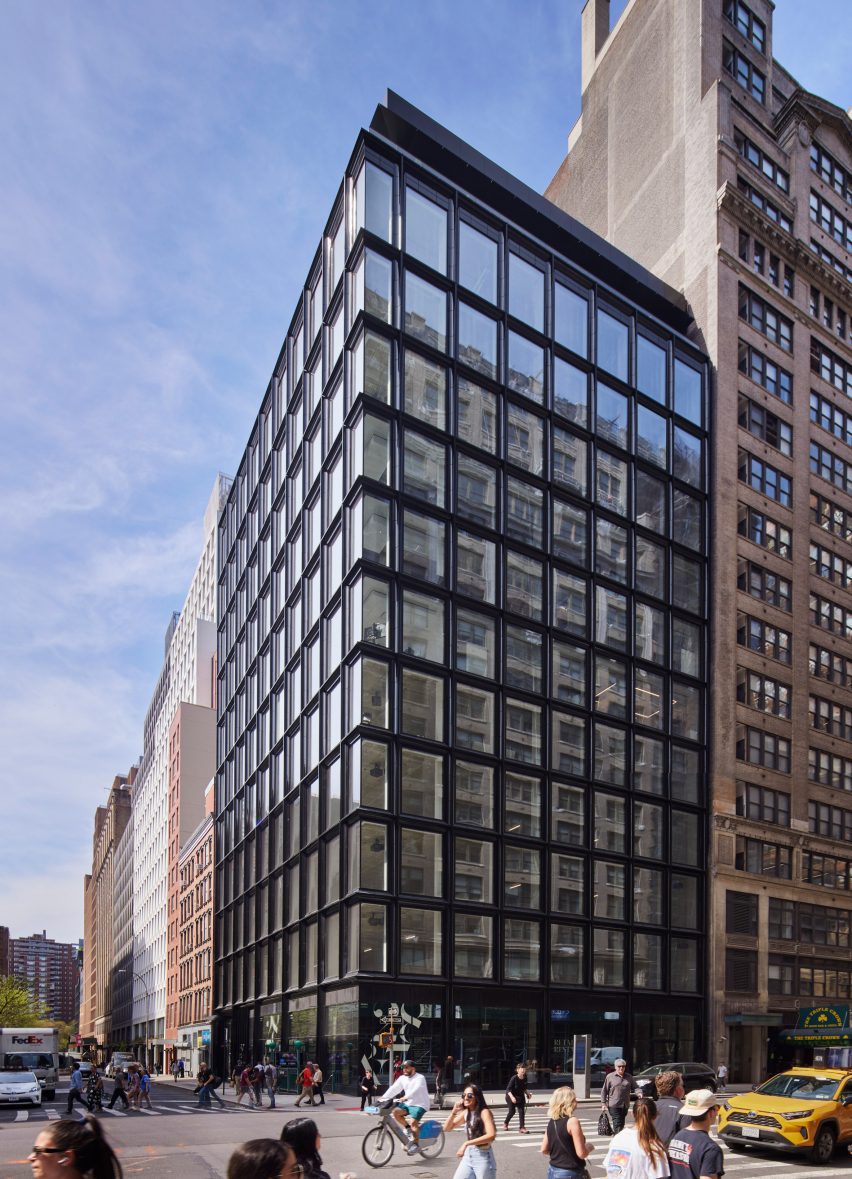
"The scale of the building is modest in its context," SOM design partner Chris Cooper told Dezeen.
"Our all-black design creates a distinguishing contrast within the immediate neighbourhood of masonry buildings."
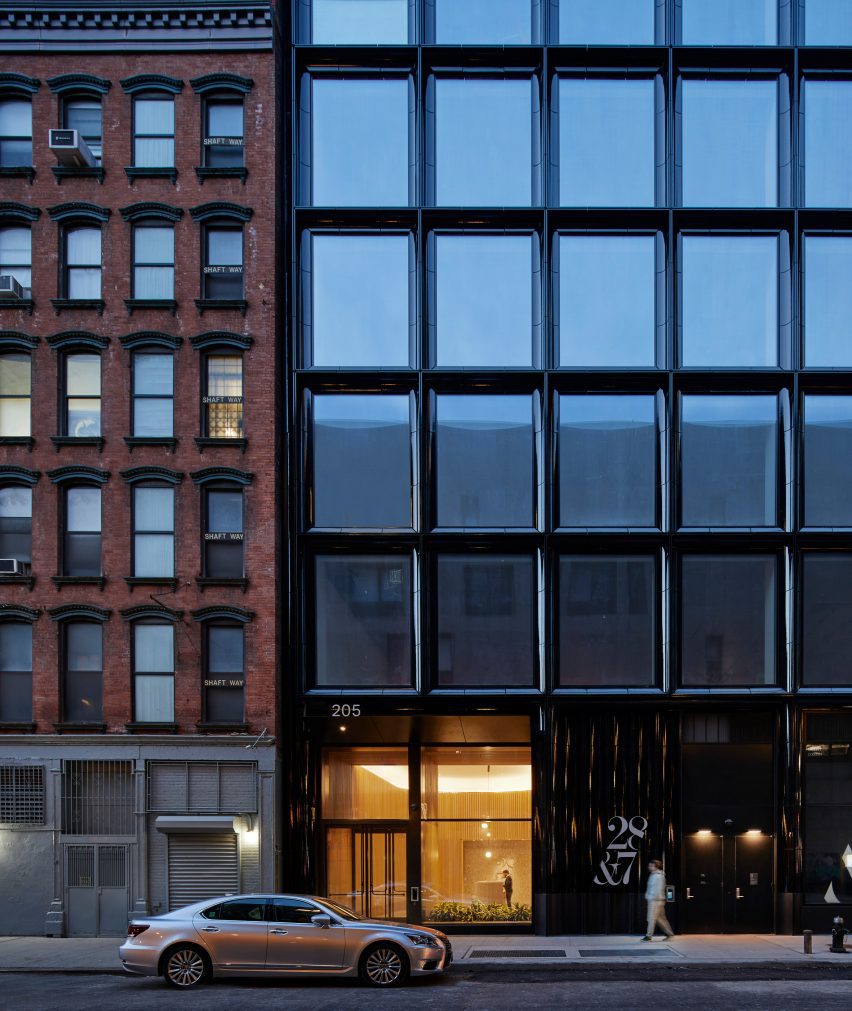
According to the studio, it is the first example of a structure in New York that uses black terracotta. The ceramic material was given a black glaze that is then polished to create a smooth, almost reflective surface.
SOM said that the material was chosen for the way it "harmonizes" with the clear glass used for the remainder of the facade.
Referred to the building's minimalist look as a "perfectly tailored suit", the cladding conceals the window's aluminium frames.
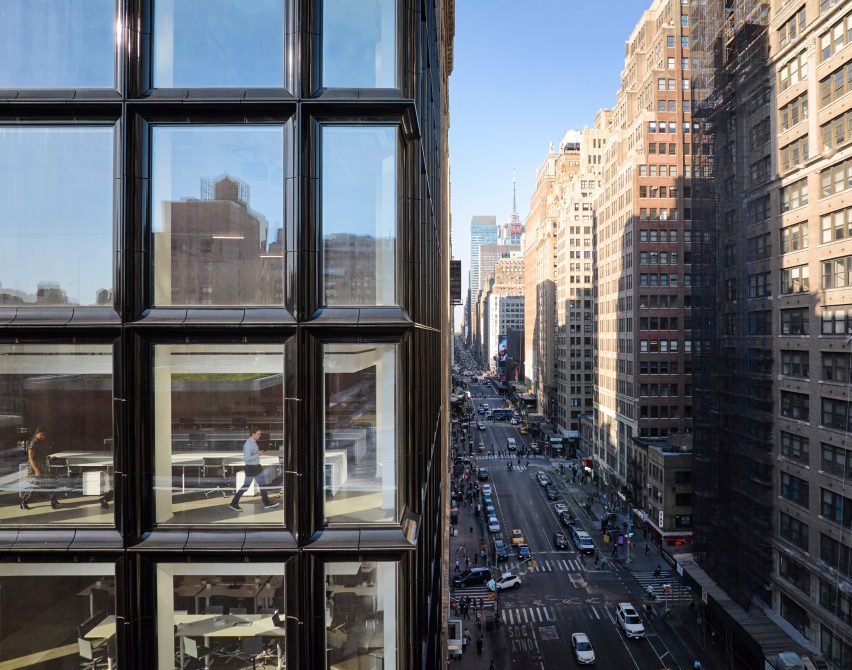
"The black sheen in the glazing has an elusive surface quality that changes depending on the time of day, much like the glass," said Cooper.
"As a contemporary interpretation of a historic typology, the facade design is an honest expression of the structure, construction and use," he continued.
"The resulting tactility of the facade feels more comfortable and inviting than the sleek counterparts all in glass."
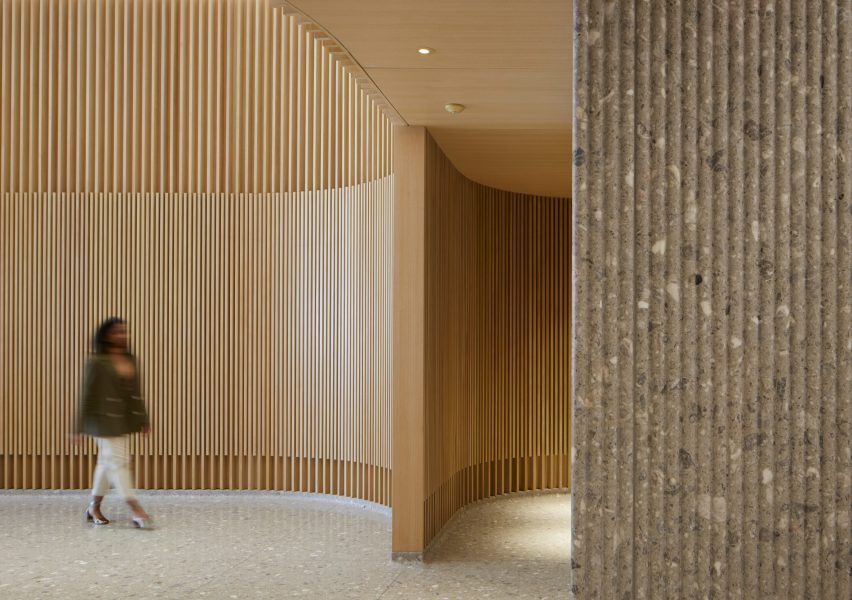
The terracotta was also chosen for its "high-performing, yet-low carbon" attributes, and Cooper noted that the material has less of a footprint than steel or additional glass. It was manufactured using a dark terracotta blend from the fabrication company Shildan in Germany.
Designed before the pandemic, the building's smaller envelope is an attempt to create a "boutique" approach to offices. The construction marks what Cooper says is a marked shift from mega-scale developments towards smaller, more flexible building typologies for offices.
The size of the building was used to leverage what Cooper calls a "community-centred workplace", and suggested that this smaller, more open arrangement can help attract workers back to office buildings.
Because the structural columns were integrated into the facade, the floor plates are column-free, creating clear lines of sight throughout the 90,000 square-foot (8361 square-metre) plan.
Interior materials were selected to create a "feeling of comfort and warmth", especially in the lobby area which is clad in wood and a terrazzo tiling.
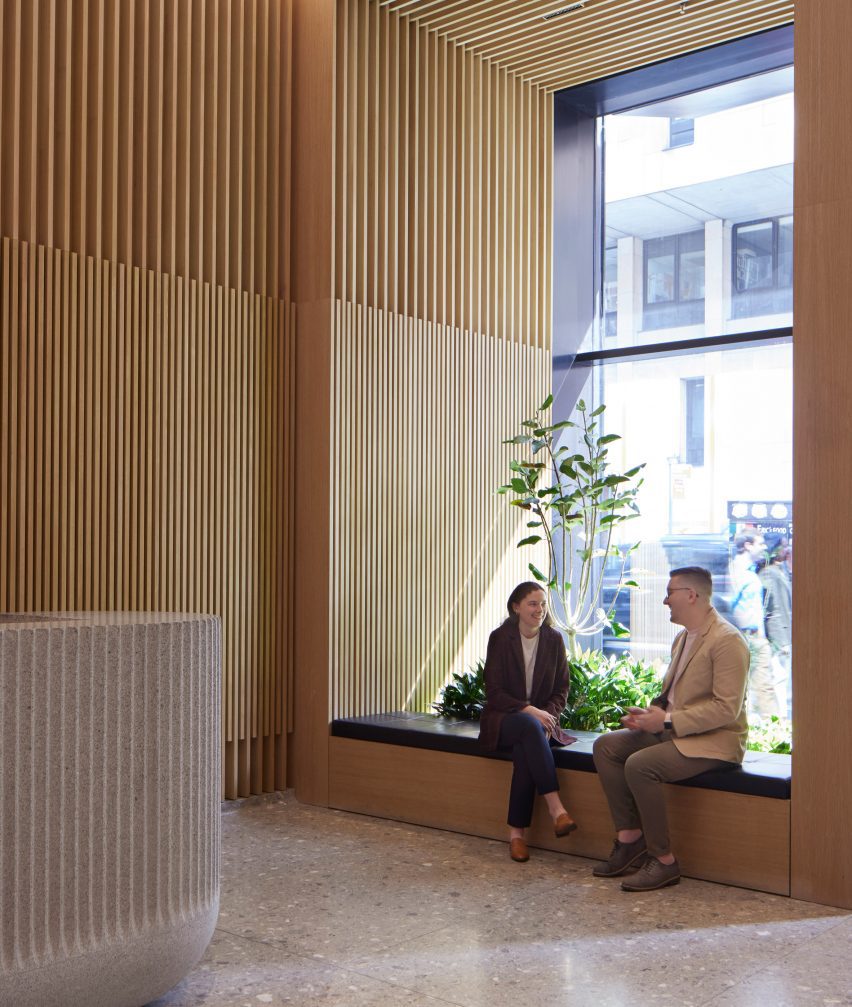
Other buildings in New York City that incorporate unique shades of glazing for terracotta facades include a high rise in Long Island City with British racing green terracotta and a fire station in Brooklyn by Studio Gang that incorporates bright red terracotta details to mimic fire engines.
The material is even finding its way into the city's supertall skyscrapers. SHoP Architects' Steinway Tower, the skinniest supertall in the world, has two full faces clad in terracotta.
The photography is by Dave Burke/SOM.