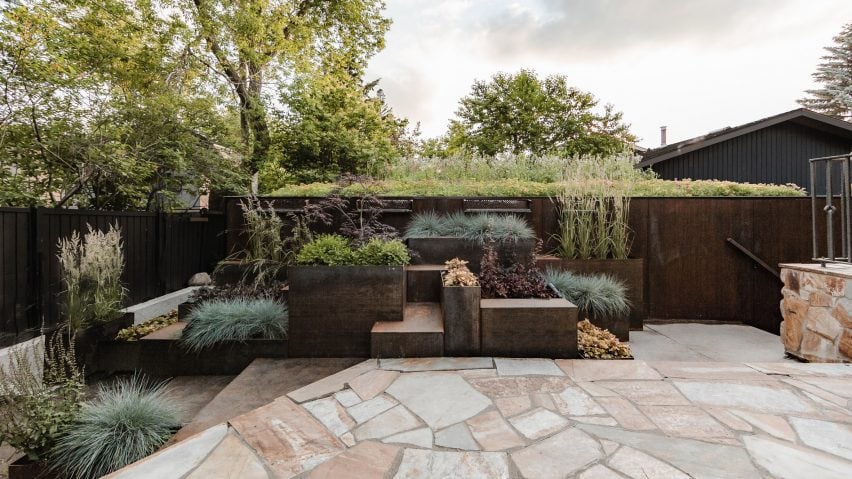Local architecture firm Studio North designed a custom garden and garage combination complete with Corten steel planters and a green roof in Calgary, Alberta.
Known as the Garden Garage, the 700-square foot (65-square metre) garage sits on the sunny edge of a 12,000-square foot (1,115-square metre) lot and holds two cars for a 1,785-square foot (166-square metre) house.
Located in Calgary's Upper Mount Royal neighborhood, the project works to address a typical conflict between the functional parking space and recreational yard space by hybridizing the two programs with intersecting planes.
The detached square structure is partially embedded into the earth and a sunken staircase leads up to a raised garden space.
The garden features an array of Corten steel planters that act as miniature versions of the garage's planted roof, which slopes slightly toward the garden.
Immediately adjacent to the garage, a steel gate – characterized by a custom vine-like laser-cut perforation – conceals a second staircase that connects the driveway directly to the garden.
"The project is about the collision of the backyard plane and the driveway plane, which creates a condition that is part landscape and part garage, part natural and part manmade," the Studio North team told Dezeen.
"The sequence of space and material from lower to upper seeks to create a transitional threshold from the surrounding urban context to an immersive otherly landscape that offers an escape from the city."
The rough-textured garage was created to highlight the client's collector automobile and serve as a habitable work and storage space.
The driveway-facing facade is clad in Shou Sugi Ban – a Japanese wood charring method – siding that contrasts the surrounding landscape and is punctuated by a translucent glazed garage door with gridded black framing.
The light-filled interior of the garage features two-tone walls that reflect the datum line of the outside topography.
A dark steel base provides an impact-resistant condition fit for heavy-duty work, while the lighter fir cladding makes the top half of the walls feel airy.
The fir wraps along the ceiling which is supported by light-coloured wooden beams.
Light streams into the back of the garage through two large windows and a glass door, which opens to the open-air back stairway.
"Above, a green roof and terraced planting extends the natural topography of the backyard into an elevated plane of natural vegetation, perfectly curating a view from the backyard over the surrounding neighbourhood to the tree canopy and sky," the studio said.
The resilient native vegetation thrives on the south-facing roof and serves as a natural attractor for bees. The sloped roof directs water to custom perforated scuppers along the edge that, in turn, waters the planters below.
The stacked, multi-size planters contain both solid and open Corten boxes, forming both seating and stair access up to the roof for maintenance. The planters also have integrated drainage holes for even water dispersal.
"Together, the collision of material and texture between the garden and the garage meets to create a juxtaposition of softness and robustness," the studio said.
"The [garage's] rough and sharp-edged industrial palette plays to the client’s interest mechanics; meanwhile, the greenery above becomes a countering palette of soft and delicate plant and animal life to enhance the feeling of natural immersion and escape from the surrounding city."
Recently, Studio North completed a cosy cocktail bar in Calgary that juxtaposes dark, matte walls with a light-weight perforated fir screen that folds up the corner and creates a series of barrel vaults throughout the contemporary speakeasy space.
The photography is by Hayden Pattullo and Damon Hayes Couture.
Project credits:
Lead architects: Matthew Kennedy, Hayden Pattullo
Designer + builder: Studio North
Project management + design: Matthew Kennedy, Mark Erickson
Construction management: Matthew Tyrer, Matthew Kennedy
Parametric design: Hayden Pattullo
Engineering: Recad Consulting Ltd
Photography: Hayden Pattullo + Damon Hayes Couture
Representation: Saaraa Premji Mitha
Custom steel fabrication: Mercedes and Singh
Excavation: ADR Excavating
Electrical: Vaughn Electrical Services
Green roof design: Green T Design
Carpentry: White Spruce Carpentry

