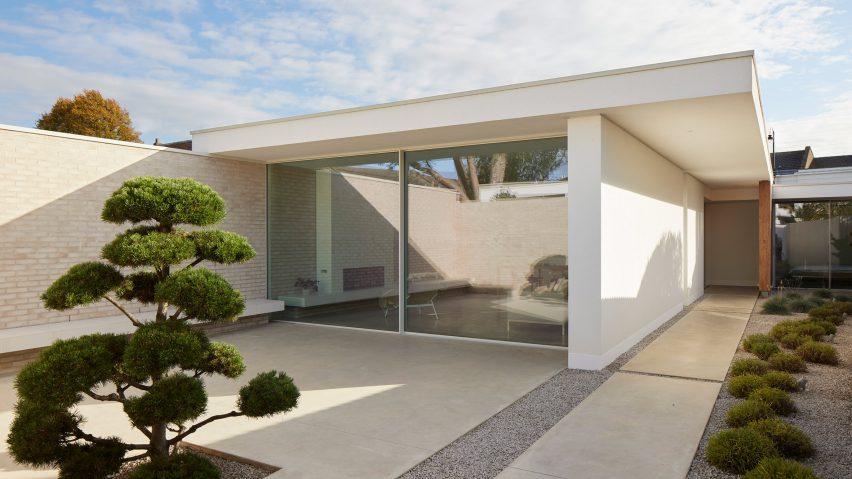Dezeen's top five houses of the month for July 2023 include minimalist homes informed by Case Study houses and Japanese aesthetics, in locations ranging from the UK to Australia.
The latest edition of our Houses of the month series, in which we select five of the most popular residences featured on Dezeen every month, also features a copper-hued home next to an olive grove and a renovated ranch house in New York state.
Read on to find out more about Dezeen readers' favourite houses this month:
Case House, UK, by Ström Architects
This house in Cheltenham, UK, draws on California's modernist Case Study houses and has a minimalist feel that Ström Architects describes as "monastic".
The home is split into two blocks, with white brickwork and carpentry used throughout the project, which also features a rear courtyard decorated with a bonsai-style tree.
Find out more about Case House ›
RK Residence, New Zealand, by Seear-Budd Ross
Architecture studio Seear-Budd Ross drew on the timber-clad gabled forms of the existing homes in the area when designing this pine-clad home near the coast in New Zealand.
It is made up of two volumes – one holding living spaces and the other sleeping quarters – connected by a glass link. The house's white metal roof adds to the geometric feel of the design.
Find out more about RK Residence ›
La Casa de los Olivos, Spain, by Balzar Arquitectos
Named after the olive grove that it sits close to in Valencia, Spain, La Casa de los Olivos is a copper-toned family house that was designed to blend into its site.
It was finished with a red-hued lime mortar that was chosen as it mimics the surrounding soil, and has a linear form to fit within a grid of trees.
Find out more about La Casa de los Olivos ›
Butterfly House, Australia, by Dane Taylor Design
Japanese aesthetics and the philosophy of wabi-sabi, which celebrates imperfections and changes that come with the passage of time, informed this accessible coastal home in Australia.
Designed for an owner with multiple sclerosis, it features accessible and adaptable spaces and a material palette that includes wood charred using the traditional Shou Sugi Ban method.
Find out more about Butterfly House ›
Pine Lane House, US, by Ballman Khapalova
Located Saugerties, New York, Pine Lane House is a 1980s ranch house that was renovated to create a contemporary home with maximised views of the landscape surrounding it.
Ballman Khapalova extended the home and added a number of features, including an outdoor deck. A lower-level deck holds an outdoor hot tub.
Find out more about Pine Lane House ›

