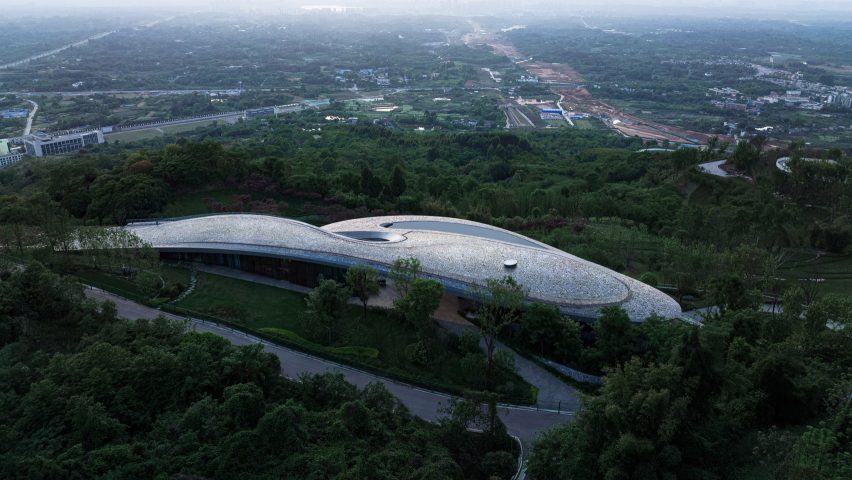German-Chinese architecture practice Büro Ziyu Zhuang has topped a restaurant and teahouse in Chengdu, China, with sweeping roofs and a viewpoint.
Named Longquan Mountain Observatory, the building overlooks the city of Chengdu from the top of Longquan Mountain. It houses a restaurant, bar and teahouse, as well as a swimming pool, and is topped by a rooftop observation deck.
According to the studio, the 4,200 square-metre building was designed in direct response to the surrounding natural landscape, with its enormous scale created to encourage interaction between man-made and natural forms.
The result is a sprawling building made from undulating forms that are connected at various heights, designed to create the impression that they are a part of the rising surface of the mountain.
"The architecture has a strong character and identity, resembling a spaceship or alien form if seen from some angles, ready to launch," explained Büro Ziyu Zhuang.
"At the same time, it is subdued enough that it does not threaten or contradict the existing natural environment, like a fold in the ground or a flying bridge in the forest, hidden from view."
A series of pillars support the main structure's meandering roofs, underneath which sit a restaurant, a teahouse and an infinity pool. Other supporting functions, such as logistic areas, are hidden below the site.
The fluid form of the building was informed by the Eastern philosophical concept of mountains that constantly shift.
"From an Eastern viewpoint, the permanence of mountains is substituted by fluidity, like water and clouds, through billions of years of change in space and time," said the studio.
The entrance of the building is located at the centre of the structure, where the roof starts to separate into two. An infinity pool on the right-hand side presents a mirror reflection of the sky and surrounding nature.
Following the steps that lead down from the entrance to a courtyard opening, visitors are able to walk into the forest via a garden pool with stepping stones.
A two-storey restaurant underneath the left-hand side of the roof extends further into the mountain, with a suspended dining and viewing area at the end of the top floor.
The introduction of lattice elements breaks the continuous horizontal glazed facade of the building and establishes a direct connection between the interior and exterior of the building.
The sweeping roof also serves as a viewing platform that is accessible to visitors. This was paved with natural stones of various sizes, which over time will allow the building to further submerge into its natural surroundings, with green plants growing between the gaps.
GRC concrete panels were selected for the main body of the building, as their grayish tones help it to better integrate into the surrounding environment.
Founded by architect Ziyu Zhuang in 2016, Büro Ziyu Zhuang now has partners in Berlin, Beijing and Shanghai, lending its projects a design vocabulary that fuses Asian and European influences. It was longlisted for Dezeen Awards 2022 emerging architecture studio of the year.
Previously, the studio has created a church in China with walls and a tower made from dozens of spaced-out aluminium ribs.
The photography is by Schranimage.
Project credits:
Principal designer: Ziyu Zhuang, Zhengdong Qi, Na Li
Architectural team: Wei Zhao, Yi Shi, Yintong Li, Yu Zhao, Jing Li, Hongyu Fan
Interior team: Xin Zhao, Wutian Sun, Wei Cai, Chen Liang, Zhujing Ding, Jiatong Xu
Structure consultant: Peter Li
Soft decoration consultant: Jiatong Xu
Construction drawings: China Southwest Architectural Design and Research Institute Co., Ltd.
Construction: 3rd Construction Co., Ltd. of China Construction 5th Engineering Bureau
Drawings and diagrams: Mengzhao Xing, Mengdi Wu, Xuantong Qiao, Wei Zhao

