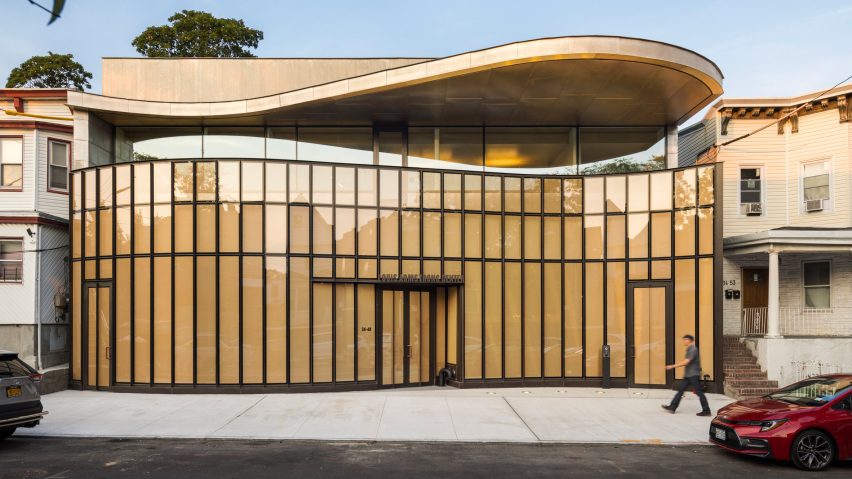
Caples Jefferson Architects unveils curved Louis Armstrong Center in Queens
Local studio Caples Jefferson Architects has created an extension for the Louis Armstrong House Museum complete with a curved facade and a green roof in Corona, Queens.
The 14,000-square foot (1,300-square metre) wing – known as the Louis Armstrong Center – is located across the street from the original house museum, which was once the American musician's home from 1943 until his death in 1971.
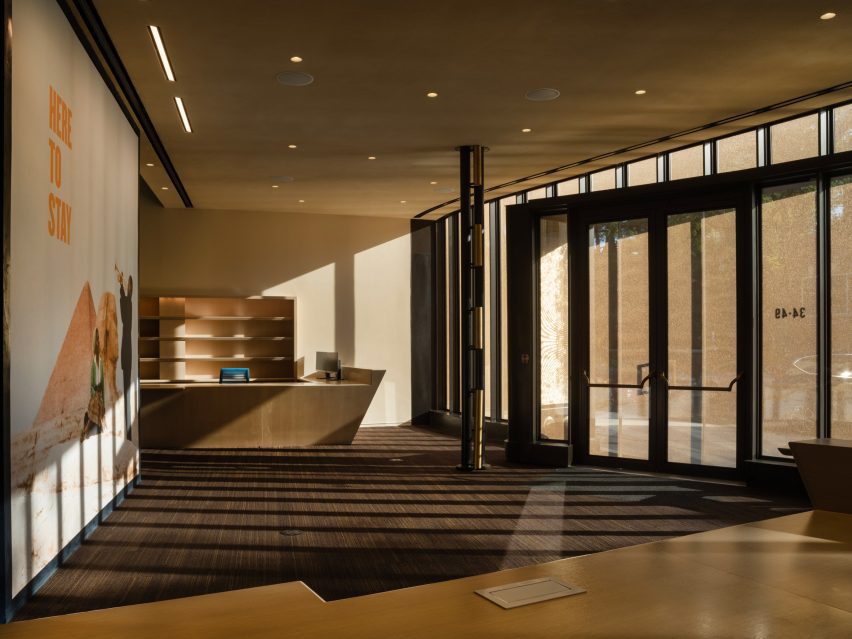
Caples Jefferson Architects was commissioned to create a space that could permanently house the 60,000-piece Louis Armstrong Archive – the world's largest for any jazz musician – as well as be a place for education, entertainment and research.
"In a neighbourhood comprised of modest two-story houses, we wanted to keep the building in the scale of its surroundings, while creating an urban precinct that notes the singular work of the man whose music underlies so much of what we listen to today," Sara Caples and Everardo Jefferson told Dezeen.
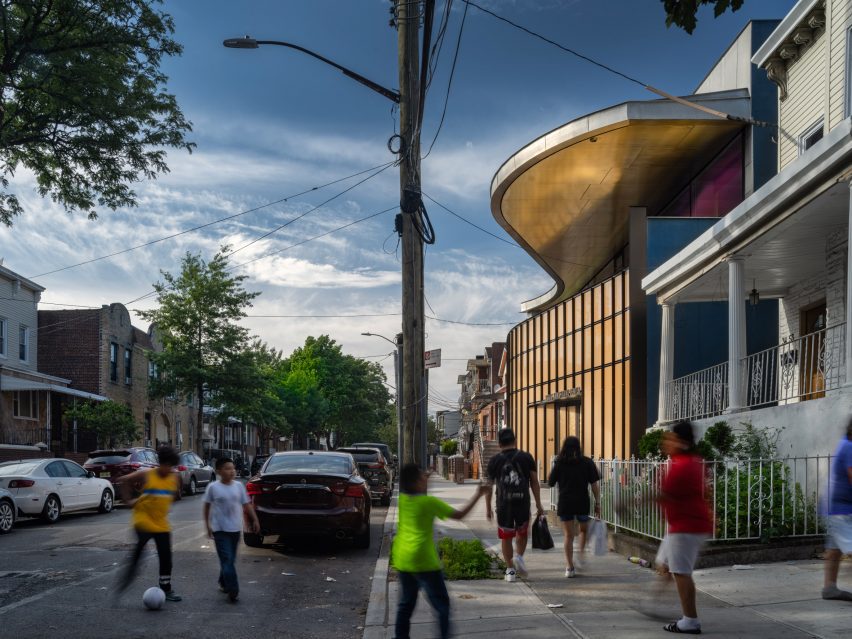
"The center simultaneously fits in and stands out – a paradox that reflects Armstrong's life and work."
While the scale fits into the surrounding context, the facade does not. It has a black and brass-toned wave-like curtain wall and a swooping canopy that create a forecourt along the street and mitigate the building's connection to the neighbourhood fabric.
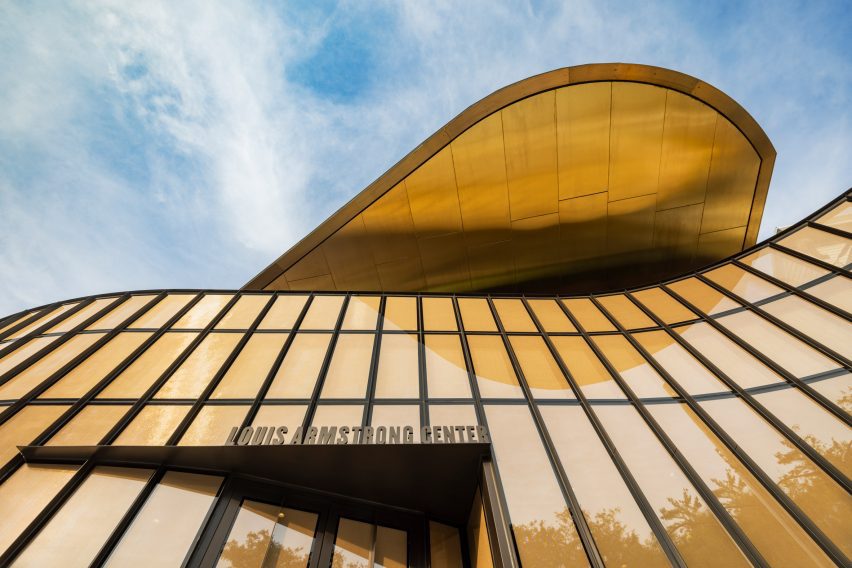
Despite its appearance, the curve of the facade is actually just an optical illusion, created through the use of faceted flat glass punctuated by vertical metal fins.
"This perceived curvature recalls both the rough jazz and love of lyricism that were Armstrong's leading achievements," the studio said.
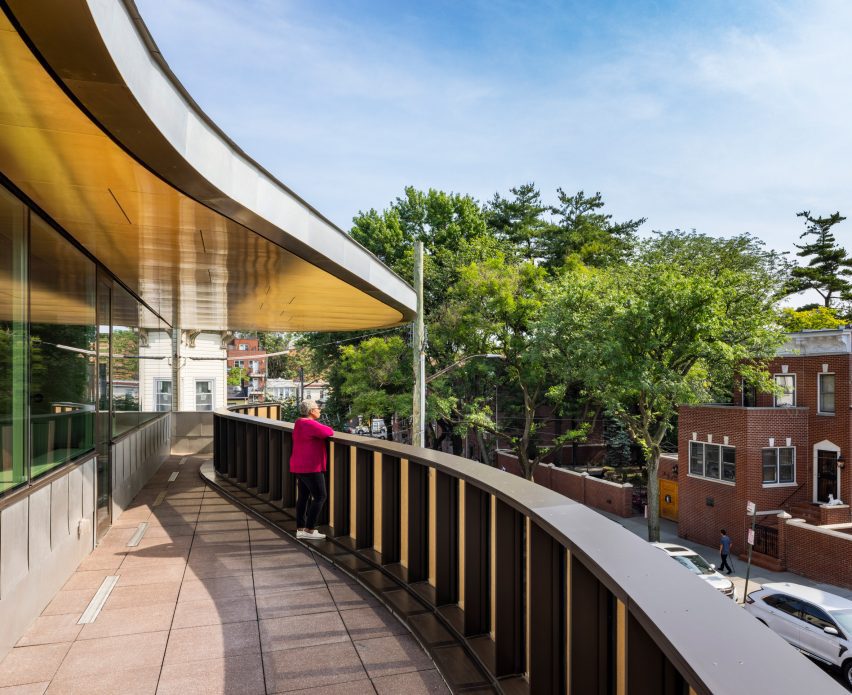
In order to achieve the colour on the facade, a layer of woven brass mesh was placed within the double-glazed panels to create a metallic reflection of the city during the day and act as a beacon at night.
Caples Jefferson said that the loud brass colouring that occurs on the facade and throughout he interiors is a reference to Armstrong's primary instrument, the trumpet.
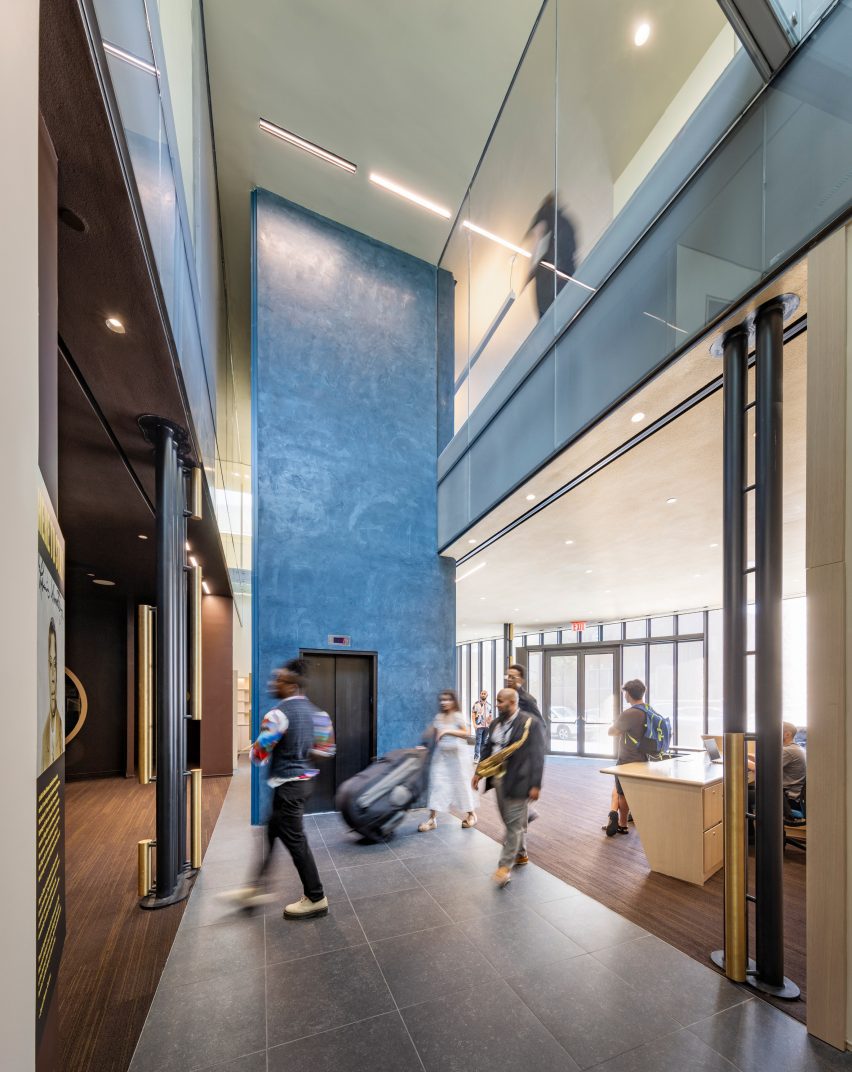
Brass continues on the underside of the undulating canopy that shelters a street-facing terrace and on the interior columns.
The angular, sepia-toned lobby features marbled blue accents and opens to an exhibition entitled Here to Stay, curated by multimedia artist Jason Moran, which explores Armstrong's five-decade career. The exhibition space is characterised by black walls and circular displays.
A 75-seat venue – named The Jazz Room – was installed for performances, lectures, films, community events and educational experiences. It features a deep red wall that bends to become the ceiling that meets another set of layered, faceted mahogany walls.
A slanted skylight marks the staircase up to the second floor that houses the archival collection of recordings, manuscripts and personal artefacts, as well as a reading room for visiting researchers and staff offices.
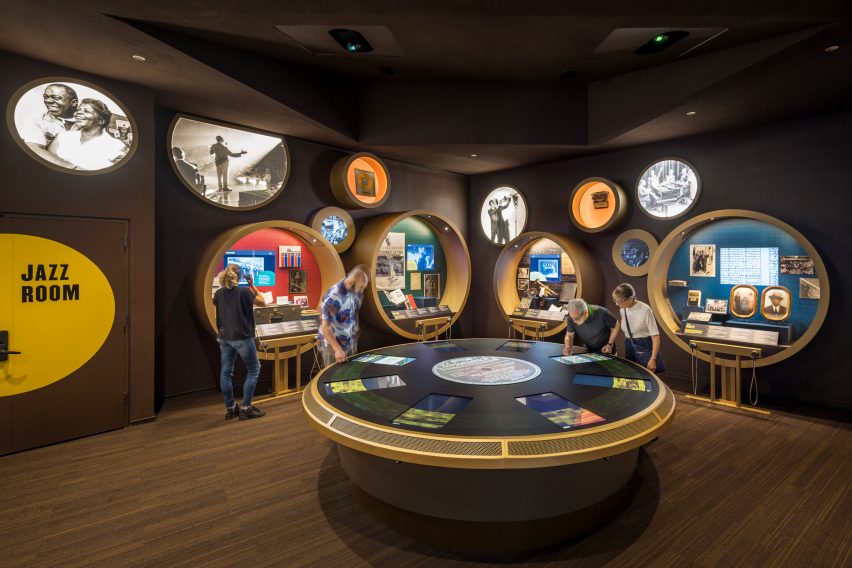
The upper floor is laid out in a square and is stepped back from the street ot make room for the terrace. On the side is a conservator's workroom that looks out onto a sloped planted roof adjacent to the main structure, which contributes to the building's intended LEED-Silver rating.
"The underlying ambition of the brief was to create a building that channels the energy and the joy of Louis' music," the team said. "We responded by anchoring the design in movement, light, and colour, and by providing multiple ways to engage with music, the living legacy of Louis."
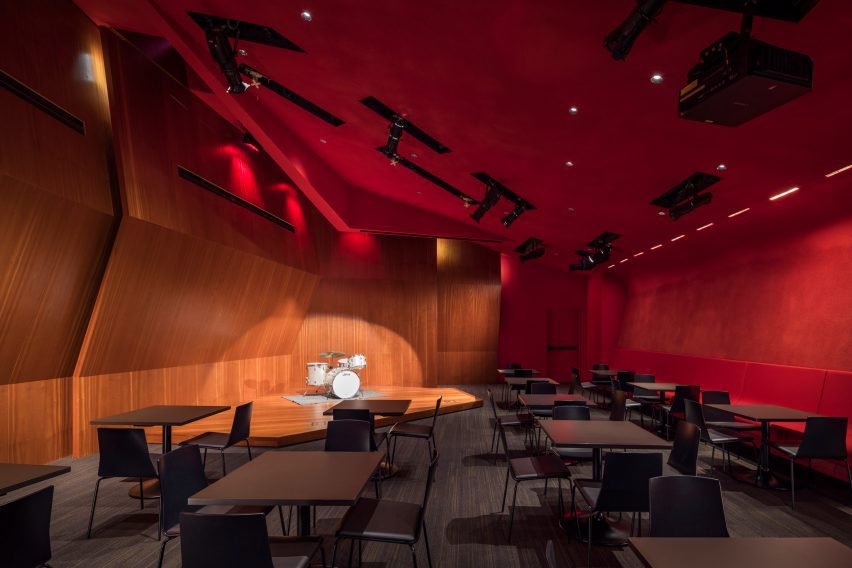
Another cultural project coming soon to Queens is a 44-metre-high film studio clad in precast concrete panels by BIG that is set to be the "first vertical film studio in the world," when it opens this year.
The photography is by Nic Lehoux and Albert Vecerka.
Project credits:
Architecture: Caples Jefferson Architects PC
Structural engineering: Severud Associates
MEP/FA engineering: WSP
Lighting, AV & acoustical: Arup
Sustainable design: Steven Winter Associates
Exhibits/graphic design: C&G Partners/Potion Design/Art Guild
Construction manager: Hill International
General contractor: Paul J. Scariano, Inc