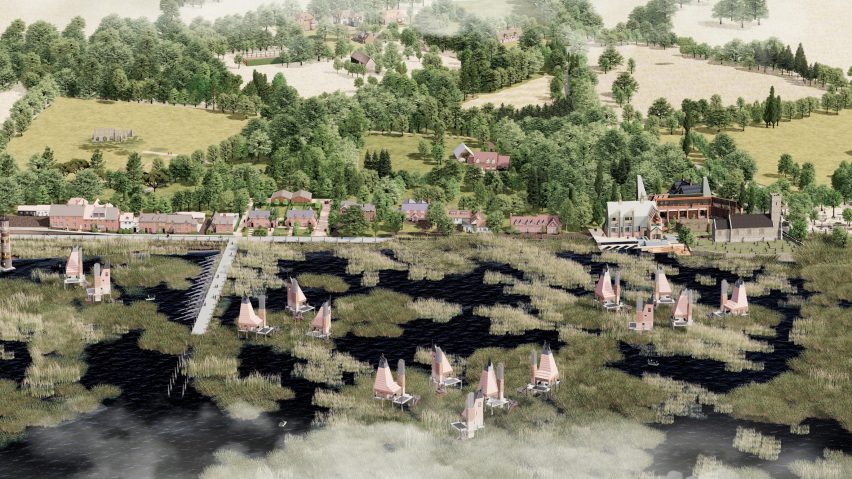
De Montfort University presents 10 architecture student projects
Dezeen School Shows: a prototype self-build home kit that provides customisable homes for migrant workers is included in Dezeen's latest school show by students at De Montfort University.
Also included is a playground informed by children's perspective on the world around them and a project that aims to combat coastal erosion utilising 3D-printed coral reef structures.
De Montfort University
Institution: De Montfort University
School: Leicester School of Architecture
Courses: Architecture MArch and BA Architecture
Tutors: Tim Barwell, Ben Cowd, Ashley Clayton, James Flynn, Danielle Fountain, Dr Yuri Hadi, Alexander Mills and Vasilena Vassilev, Ben Cowd (MArch programme leader), Selim Halulu, John Neale, Geraldine Dening, Dan Farshi, Jon Courtney Thompson, Andrew Waite, Frank Breheny, Sylvester Cheung and Lucy Pengilley Gibb (BA Architecture programme leader)
School statement:
"The MArch programme addresses contemporary industry issues, integrating theory and professional practice. It provides a professional architectural education, exempting students from the Architects Registration Board (ARB) and Royal Institute of British Architects (RIBA) Part II.
"Our inquiry-led approach fosters critical thinking and problem-solving, empowering students to produce meaningful work.
"Advanced design studios, led by research-based units, offer specialised pathways for students to develop independent and critical perspectives on architecture.
"Design studio pathways include Sustainable Infrastructures, Ecological Regenerative Design and Advanced Material Investigations.
"We encourage an open-ended spirit of enquiry to advance knowledge through rigorous, exploratory and playful processes.
"Our experience and knowledge, combined with students' personal ambition, enables us to challenge existing conventions and redefine the future of architectural practice together.
"The BA Architecture course supports students to develop both an individual and a collective voice on the future of architectural practice; to become change-makers.
"Undergraduate students build upon skills and critical thinking by challenging ethical discipline, tackling real issues such as climate literacy and spatial justice by testing experimental ideas through debate, making and drawing.
"The course is ARB and RIBA Part I accredited and has a unique cross-disciplinary position within the School of Art, Design and Architecture with excellent workshop facilities.
"Design studios and simple module structures allow students to take time to build upon and weave together key strands at play in the design of the built environment, such as professionalism, humanity, ecology and technology, readying students for the opportunities of architectural practice and it's expanded field."
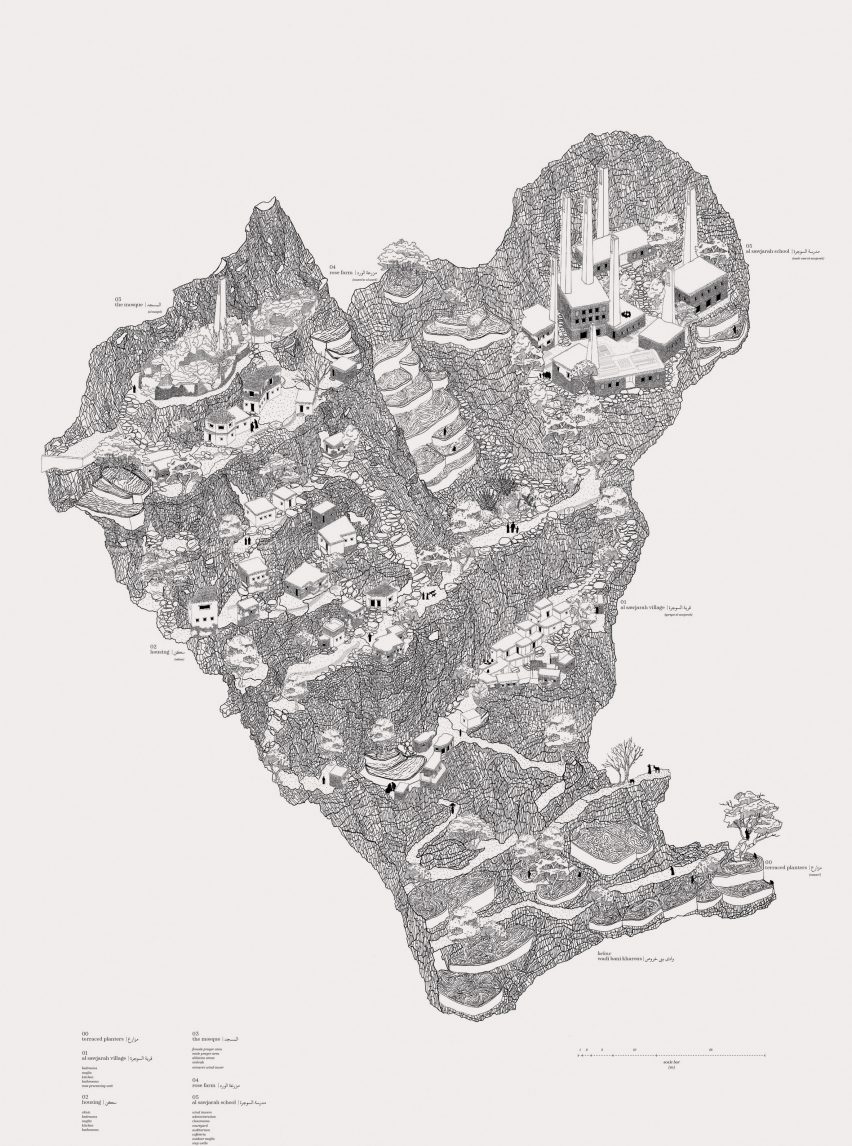
Al Sawjarah by Abeer Al-Touqi
"Situated in Al Sawjarah, Jebel Akhdar, a mountain range in Oman, this project celebrates rural life. It explores how a village may be self-sustaining – dependent only on their isolated community – and creating life from resources local to them.
"Architecture built in Al Sawjarah must be non-disruptive to the natural environment. It is essential to create architecture based on human necessities.
"What does it take to live on necessity? What does it take to live humbly? This project studies the relationship one has with rural land, nature and waste."
Student: Abeer Al-Touqi
Course: Architecture MArch
Email: abeer.touqi[at]gmail.com
Birnbeck Rock, Weston Super-Mare by Dawid Zastawny
"This project take inspiration from Neolithic structures in Skara Brae, Scotland, and Skellig Micheal, Ireland, in addition to Brutalist structures.
"Birnbeck Rock aims to create an adaptive reuse of the ruins of Birnbeck Pier, England, retrofitting and inhabiting it to rehabilitate the environment and encourage research around it.
"These pier structures can no longer remain as outdated leisure places of the past.
"This thesis proposes retrofitting the pier as an oceanic research outpost for fisheries and seaweed as well as a staging point for managing the biodiversity of Severn Estuary, UK."
Student: Dawid Zastawny
Course: Architecture MArch
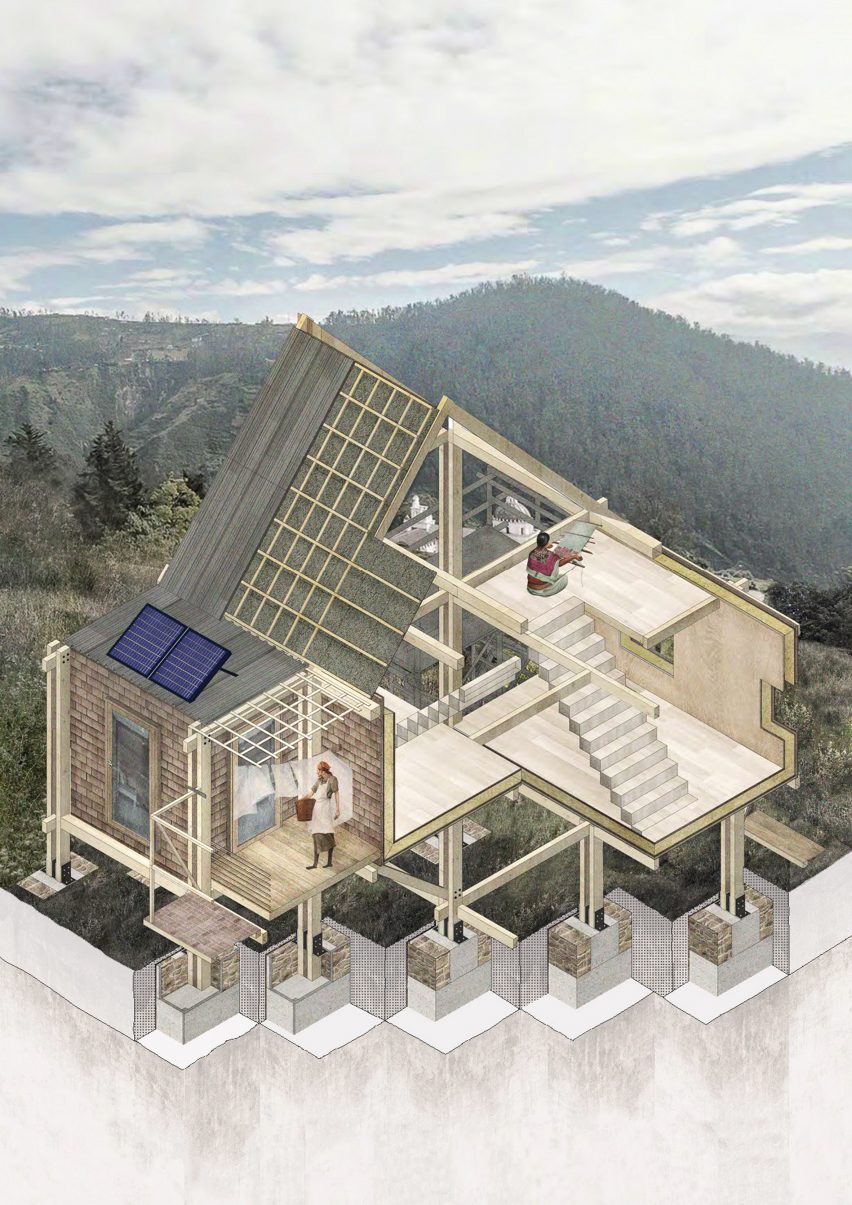
Quito by Domenica Freire Lucero
"At a 2,850 metre altitude and immured by an avenue of volcanoes, Ecuador's capital city Quito is an urban ensemble with a unique morphology resultant from a time-honoured relationship between people and its incredibly robust topography.
"A culture of infilling ravines has established unchecked patterns of urban sprawl that negotiate between the fixed prescriptions of settlement and the instability of this infilled ground.
"The project reevaluates this flagrant use of natural landscape and proposes a more socially responsible and less environmentally impactful way of providing homes for migrant workers that avoids the need to infill natural ravines.
"It does this through a prototype 'self-build home' kit that consists of parts created from local sustainably sourced timber and utilises low-skilled, affordable construction methods.
"The adaptable design means that different workers can integrate specific needs into their new live-work home."
Student: Domenica Freire Lucero
Course: Architecture MArch
Tutors: Ashley Clayton and James Flynn
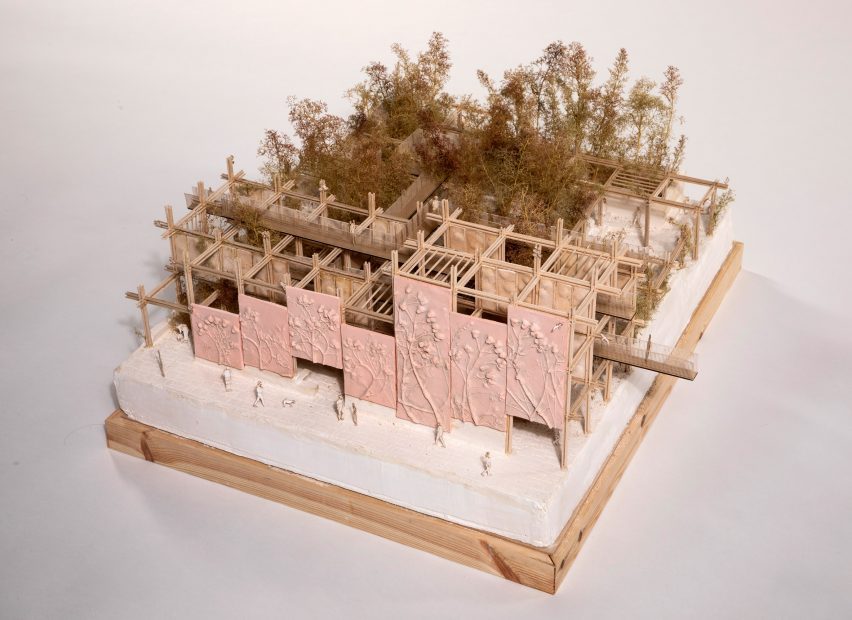
St Augustine Road by Jessika Elalam
"Located in Leicester, England, this project repurposes a car park on St Augustine Road into a natural healing centre, offering a respiratory clinic and short-stay accommodations for individuals with respiratory ailments.
"The design features a curved boundary wall, integrated with dense planting and mycelium panels that serve as air filtration systems to absorb pollutants and cultivate a clean courtyard environment for visitors.
"Inspired by monastery healthcare gardens, the centre merges the latest medical science together with nature-based healing approaches.
"Exposed precast panels, embellished with medicinal plant patterns, form a protective layer while pink tones pay tribute to the polluted past of River Soar, Leicester, England."
Student: Jessika Elalam
Course: Architecture MArch
Tutors: Ben Cowd and Tim Barwell

Pedregalejo by Julia Lauri De Funes
"This sustainable architecture project in Pedregalejo, Spain, addresses coastal erosion and promotes biodiversity using 3D-printed coral structures. The design connects the city and sea, providing leisure spaces and revitalising the local economy.
"A biorock system creates an artificial coral reef that fosters a sustainable ecosystem, eventually replacing the existing harsh concrete breakwaters.
"The main structure houses a reef workshop, diving centre and research centre while repurposing a redundant beachfront structure as a restaurant.
"A roof made from recycled reinforcement bars encourages vegetation growth for natural shading and the centre raises marine ecosystem awareness, offering educational opportunities for visitors."
Student: Julia Lauri De Funes
Course: Architecture MArch
Tutors: Ben Cowd and Tim Barwell
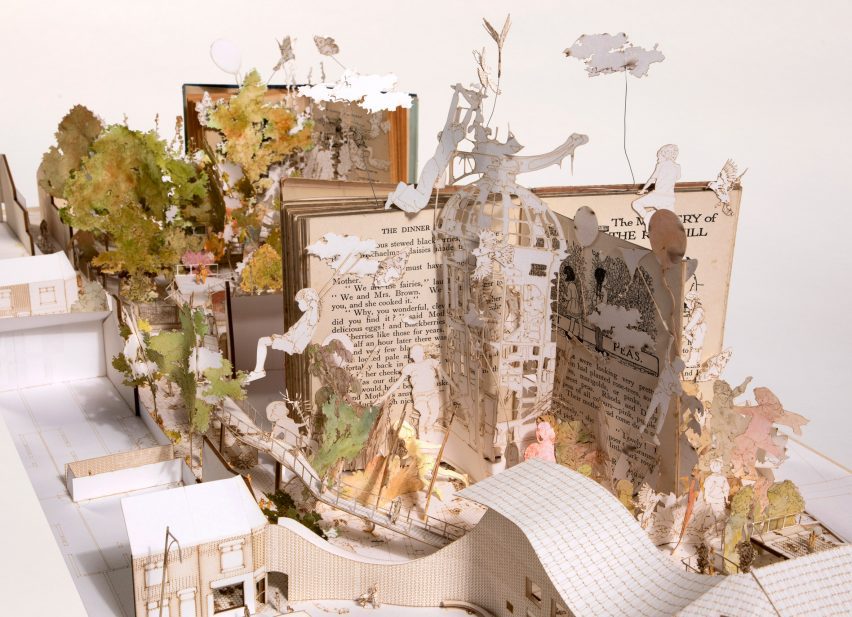
Ross Walk by Shayna Nganga
"Nestled amidst tight Victorian terrace-lined streets in Leicester's Belgrave area, England, this architectural intervention revitalises the Ross Walk footpath, transforming it into a children's playground and parent social space.
"Featuring learning facilities, community spaces and play zones, this project fosters independence and exploration inspired by Herman Hertzberger's concept of 'in-between space'.
"Closed play streets, filled with nature and wild plants, restore the outdoor environment for children while fostering community engagement.
"Developed through meticulously-crafted, delicate and playful models and hybrid drawings, this project takes cues from children's literature, exploring scale, imagination and the unique ways children experience the world around them."
Student: Shayna Nganga
Course: Architecture MArch
Tutors: Ben Cowd and Tim Barwell
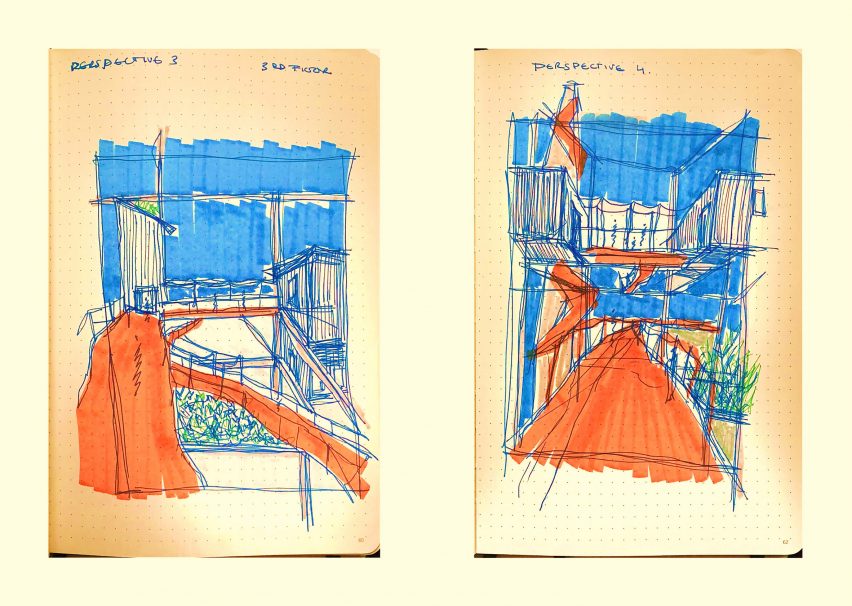
Four Warps and Two Wefts by Paige Hurst
"Within a repurposed 19th-century Hitchcock flour mill, a ribbon-like walkway weaves you through a vertical garden and creative hub for independent textile artists.
"The space intertwines two separate programmes to produce a variety of spatial opportunities, programmatic relationships and unpredictable social interactions.
"Taking inspiration from the textile history of Leicester, England, and the current discussion of fast fashion, this project aims to bring slow fashion back into Leicester and promote small businesses and creativity in an age where everything is mass-produced."
Student: Paige Hurst
Course: BA Architecture
Tutors: Geraldine Dening and Dan Farshi
Email: paigehurst344[at]gmail.com
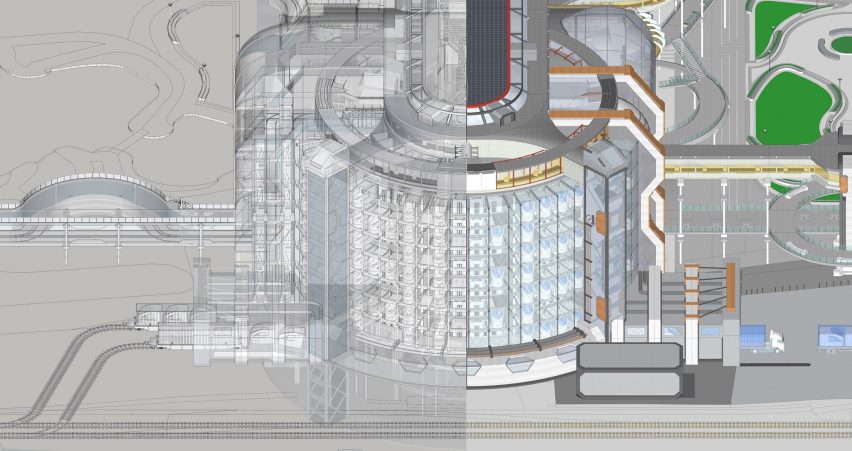
Reimagining Melton by Boren Huang
"This is an architectural response that critically hyperbolises the commodification of education, creating a spatial system for today's culture of obsession with information."
"The project delves into the ubiquitous world of 'apps' found in our pockets today in search of understanding contemporary culture.
"Through this lens, the design references Amazon's high impact strategies in technology, deployment and logistics to find an alternative and somewhat dystopian relationship between education and accommodation.
"Although situated in Melton Mowbray, England, this model for a new campus stretches beyond the town to connect with places far and wide."
Student: Boren Huang
Course: BA Architecture
Tutors: Selim Halulu and John Neale
Email: enen01144271[at]gmail.com
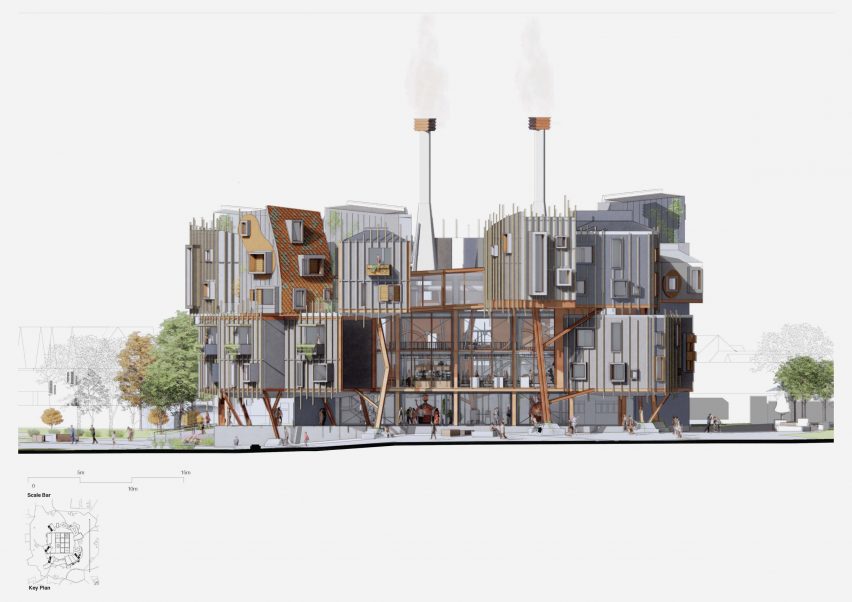
Spinning Gin – the Nation's Non-Alcoholic Gin by Jake Southcombe
"Spinning Gin aims to challenge the concept of radical housing and propinquity by connecting the town of Tamworth, England, together with a new community.
"This co-housing scheme provides multi-generational living within a family-owned gin distillery, transforming into a self-sustaining hub that allows everyone to co-exist together.
"This new place-maker in Tamworth provides economic, social and environmental value to the town.
"A new way of living is established, bringing the community together with communal spaces for users to gather and socialise while private living pods offer private areas to reside.
"The landscape acts to connect the newly established Spinning Gin family to the local neighbourhood."
Student: Jake Southcombe
Course: BA Architecture
Tutors: Jon Courtney Thompson and Andrew Waite
Email: Jake.southcombe[at]live.co.uk
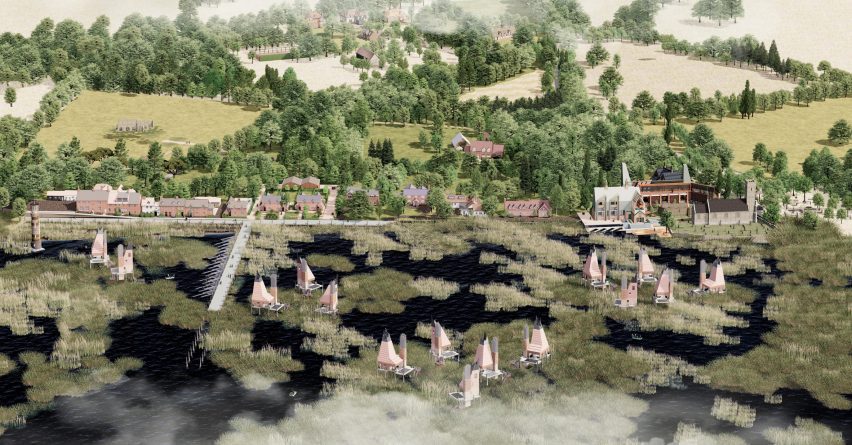
Resilient Horizons: Safeguarding Britain's Historic Coastal Villages for Climate Change by Mehul Jethwa
"By 2043, a large number of Britain's coastal villages will be impacted by rising sea levels and, subsequently, climate change.
"Dunwich, on the Suffolk Coast in England, is an example of this in retrospect to its history of extreme weather caused by climate change since the 16th-century.
"This thesis speculates a resilient future for a circular economy that centres around reeds and skills creation for craft and construction, retrofitting communities on the coast to live sustainably on water.
"The design takes note of the changing landscape, supports the local economy and promotes an adherence to conservation, ensuing its historic continuity from the 16th-century into an unknown future."
Student: Mehul Jethwa
Course: Architecture MArch
Partnership content
This school show is a partnership between Dezeen and De Montfort University. Find out more about Dezeen partnership content here.