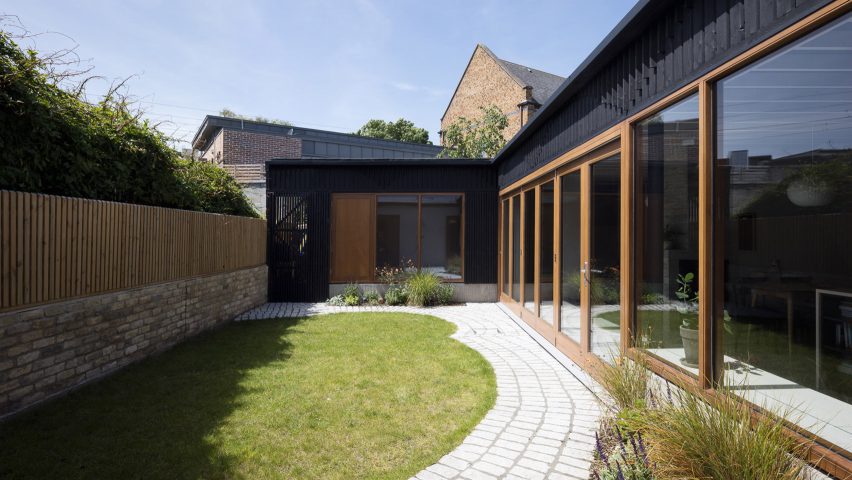Irish studio Scullion Architects took visual cues from a nearby public square when designing a timber-clad extension for Vavasour House, a brick home in Dublin.
Located on the edge of the city's Vavasour Square, the home comprises a renovated one-storey brick building as well as a rear extension clad in charred timber.
While the existing building now functions as a block of bedrooms, the addition contains the living areas of the home.
Another key part of Vavasour House's transformation was the addition of more private and calming spaces, including a courtyard garden that is intended to reflect the quality of the adjacent square.
"This is a project that is, at its heart, about framing space, emphasis and exclusion," studio director Declan Scullion told Dezeen.
"The real inspiration is Vavasour Square itself, and how the marking of an open space with a square gives heightened presence to the space marked within that geometry. In short, we wanted to make the courtyard garden a sanctuary."
The home's back garden was transformed from an overlooked space that lacked order into a more private area with details informed by Vavasour Square.
A winding path made from white stone wraps around curved areas of grass, while a timber fence sits atop a short brick wall, offering the space more privacy.
"The tranquillity and order of the front square was very much absent from the rear garden when we found it," said Scullion.
"The proportions of the courtyard garden are a kind of scaled-down version of the square at the front, and the new build elements are made from timber that fits with the garden setting," said Scullion.
The L-shaped extension frames the new garden and is raised above the ground on ribbed concrete plinths informed by the granite kerbs of the square.
Made from timber, the facade of the extension is partly clad in charred timber and features decorative elements such as fins that project above the glass doors.
"On a practical level, the dark charred finish reduces maintenance for the owners, but it also imparts a strong material presence in the way brick does in the main square, but in a material tonally more at home in a small garden," Scullion explained.
"Smaller details like the arched cladding fins you see outside are a simple and cost-effective method of adding a delicacy and playfulness much like the arched fanlights over doors in the square."
Inside Vavasour House's extension, the studio created an open-plan kitchen, living, and dining space that stretches down one side of the back garden. Expansive glazing offers views into the garden.
A concrete fireplace that extends into a bench sits at the centre of the open space, while white-painted timber beams are left exposed overhead.
The existing elements of Vavasour House are largely preserved, with the original rooms kept intact and converted into bedrooms with dark-coloured walls.
"The existing home had rooms that were calm, well proportioned and attractive," said Scullion. "However in some respects they failed to answer the demands of modern family life."
"The rooms of the existing house became bedrooms, painted in darker muted colours and with colour-blocked details and concealed en-suite doors so as to maintain the proportions of the original rooms but add a more introverted character," added Scullion.
Other home extensions recently completed by Scullion Architects include a corrugated metal-clad extension to a Dublin cottage and a curved glass extension that draws on Victorian conservatories.
The photography is by Aisling McCoy.

