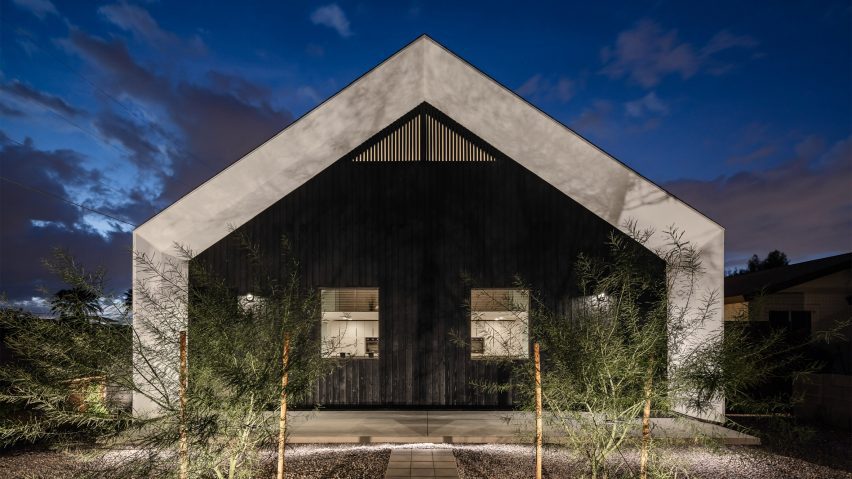Black wood and asphalt shingles clad the exterior of the Polker housing block by architect and developer SinHei Kwok, who took cues from historic "pyramid cottages" while conceiving the project.
The historic Garfield neighbourhood – which has been undergoing revitalisation – is located near downtown Phoenix and is known for its modest, 20th-century homes designed in various styles. Of particular note are the district's "pyramid cottages", so named for their distinctive hipped roofs.
SinHei Kwok – whose multidisciplinary studio is based in Phoenix and Hong Kong – purchased a standard lot in the Garfield district and embarked on creating a multi-family development that respects its milieu.
"Inspired by the 100-year-old pyramid cottages within the historic neighbourhood, the building's massing takes cues from the surrounding context," said Kwok, who served as the architect and developer.
One of the project's main goals was to offer an alternative to the sprawl that characterises the Phoenix metropolitan area, which the architect described as an "unsustainable phenomenon"
"Phoenix has been infamous for urban sprawl with single-family housing developments since the 1950s," the architect said.
"This project served as a prototype of urban infill development to help build a sustainable, walkable city."
For the rectangular property – which measures 140 feet by 50 feet (43 by 15 metres) – the architect conceived a long, two-storey building that contains six rental units. The building's pitched roof is meant to reference the historic pyramid cottages.
Slightly different facade treatments were used around the building.
On the north- and south-facing elevations, the roof and exterior walls are wrapped in variegated asphalt shingles. The east wall is clad in black wood, while the western facade is covered in vanilla stucco and features a horizontal window.
"Inspired by Chinese landscape paintings, the horizontal shape of the window facing west captures the constantly changing skyline of downtown while limiting heat gain from the summer sun," said Kwok.
The entire building totals 4,250 square feet (395 square metres). Within the units, one finds fluid layouts and a restrained material palette.
Interior elements include concrete flooring, concrete-block walls and a steel staircase. For the bathroom shower, Kwok used exterior-grade, aluminium-composite panels to eliminate grout joints and "provide a clean, modern look".
All of the apartments have two levels, with the public area located on the ground floor. The upper level – traditionally used as an attic in the historic cottages – holds either a single loft-style room or two bedrooms and a bathroom.
In addition to a small parking lot with permeable paving, the site offers pockets of private and shared outdoor space.
All units have covered patios accessed by sliding glass doors, enabling a connection between inside and out.
Along the eastern elevation, which faces a street, Kwok carved out an outdoor space that serves as a reinterpretation of the iconic front porches found in the historic neighbourhood. The flooring is a 30-foot-wide (nine-metre) concrete slab that cantilevers over the ground.
"Our approach kept the same front-porch concept, encouraging dwellers to meet and interact with their neighbors," said Kwok.
"During nighttime, it becomes a floating porch, with LED lights that light up below the slab."
This is the second project by SinHei Kwok in Phoenix's historic Garfield neighbourhood. For a compact site there, the architect and developer created a pair of apartment buildings that have M-shaped roofs and asphalt-shingle cladding.
The photography is by Roehner + Ryan.
Project credits:
Design architect, developer and owner: Sin Hei Kwok
Associate architect: Yin Pang
Structural engineer: Struktur Studio
MEP/FP engineer: Otterbein Engineering
Contractor: Beckett Construction

