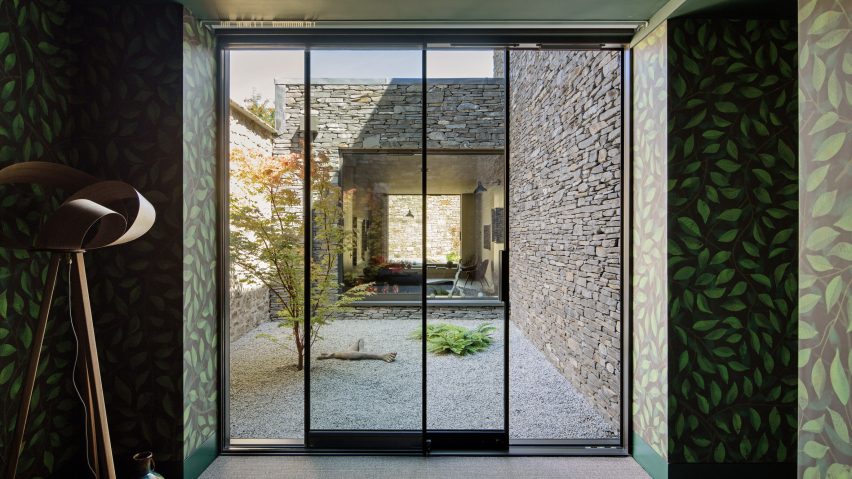
Elliott Architects arranges textural Hushh House around courtyards
Blocky volumes clad in roughly textured materials surround a series of courtyards at this home, which Northumberland studio Elliott Architects has created in a village in Yorkshire.
Named Hushh House, the home is arranged across three low-lying blocks informed by the site's existing sandstone boundary walls and its history as a source of local stone.
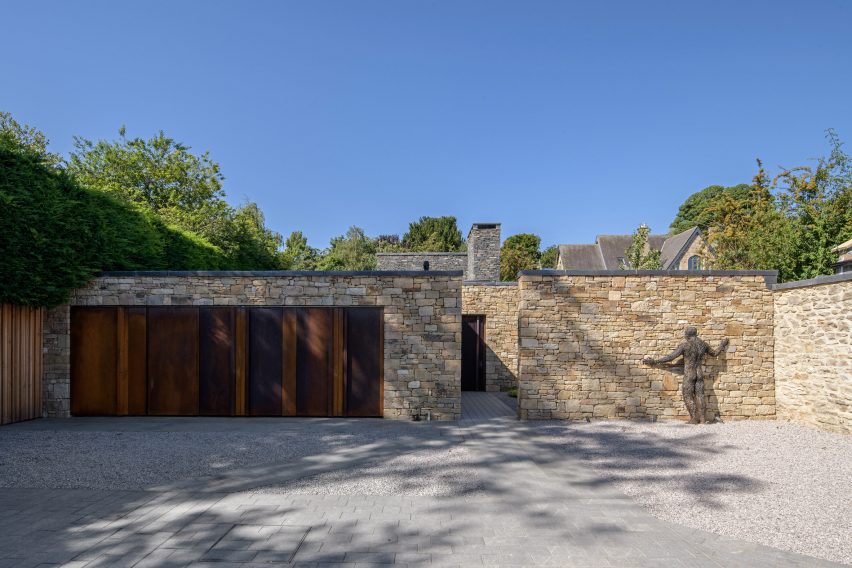
Aiming to pay respect to this history, Elliott Architects retained the boundary wall to the north of the site and used it as an accent wall in the home's courtyards.
One of the three blocks is also clad in local sandstone, while the same material has been used to line additional walls that border the home's front courtyard.
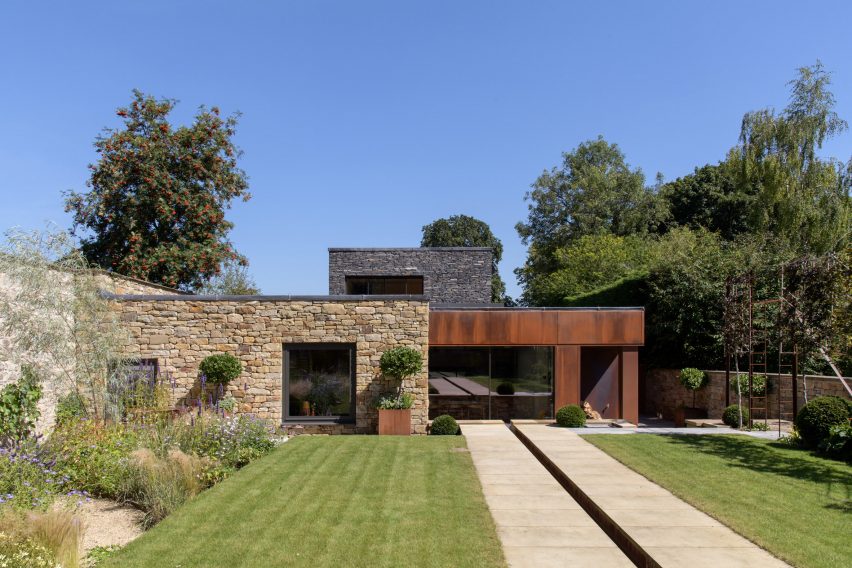
"The idea was to replicate and extend the sandstone walls of the site boundary but then to also work in other natural finishes to enrich this," studio founder Ben Elliott told Dezeen.
Alongside sandstone, Hushh House's three volumes are clad in black slate and weathering steel, chosen to reflect the mining history of the village, which is a conservation area.
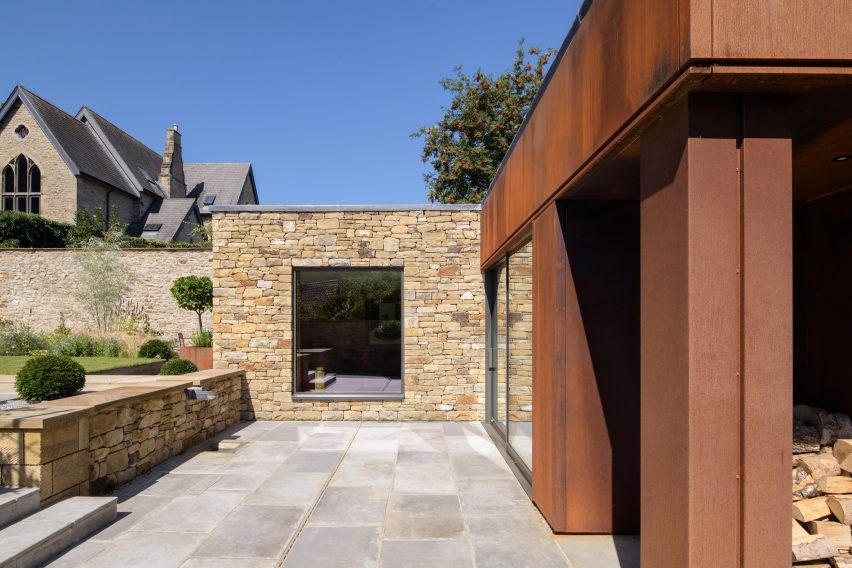
The slate-covered block contains a two-storey gallery space, which extends above the other volumes and features a first-floor reading room.
"The exterior of the gallery is stacked Cumbrian slate," said Elliott. "This is a new use of a traditional material which is commonly found as slate tiles within the conservation area."
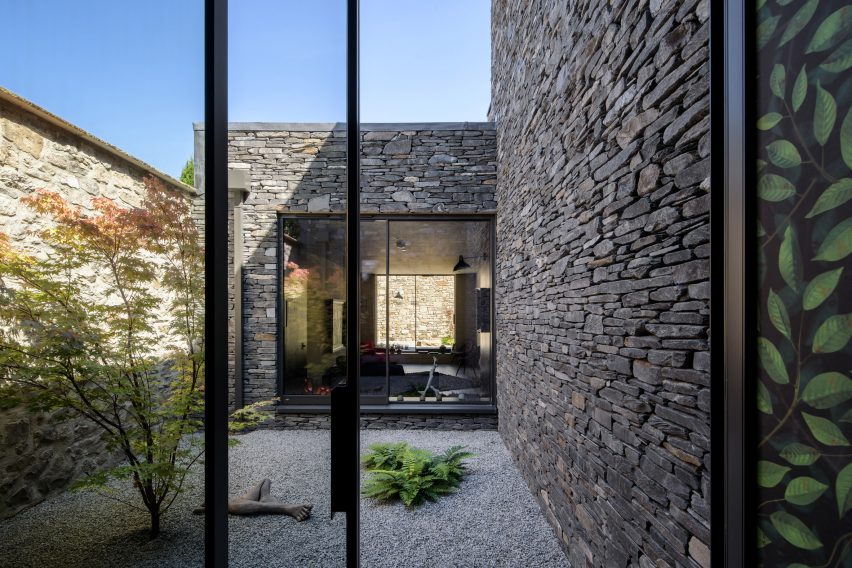
A large window in the reading room offers views over a roof garden that tops the single-storey volumes.
"Aesthetically, the roof garden softens the harder materials of the elevations when seen from the raised area of the garden to the west, and especially from the elevated reading room," said Elliott.
The Cumbrian slate-clad gallery is dramatically lit by a skylight and acts as the heart of Hushh House, offering access to the other spaces in the house.
Lined with dark stained timber panels, the double-height space features four hidden wooden doors that can be fully closed off to hide the connecting bedrooms and offer additional privacy.
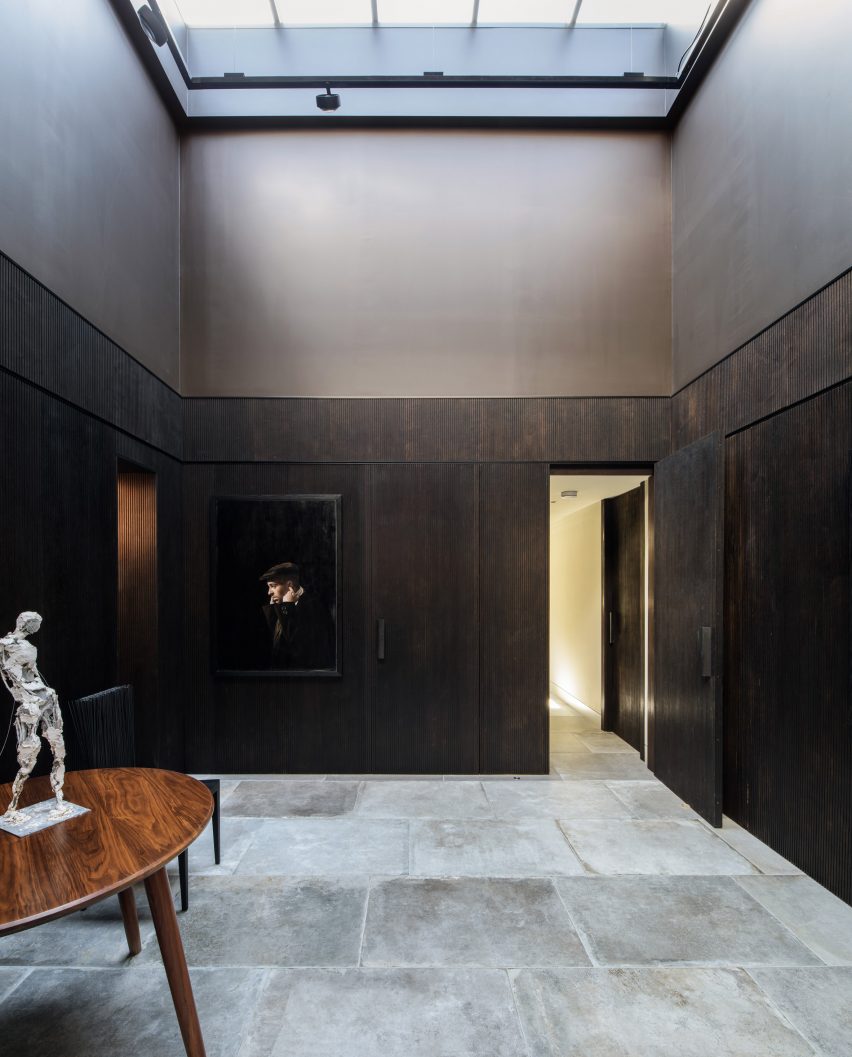
"We wanted to create contrast in the interior spaces depending on their use," said Elliott. "The central gallery is a key element of the design, and to signify this we wanted to add a layer of richness to the finishes."
Contained within the steel-coated volume is an open kitchen and dining space. It is accessed through a door to the west of the gallery and bordered by a walled garden with a path and generous planting.
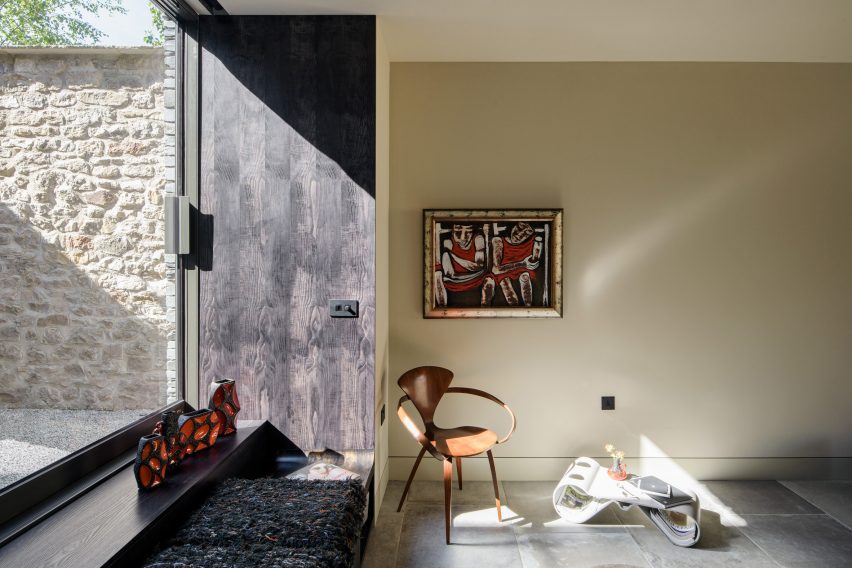
Wrapping around one side of the walled garden, a small living area lined steps down from the dining area with a lining of light timber panels.
Additional spaces on the ground floor of Hushh House include three ensuite bedrooms, two of which border planted courtyards.
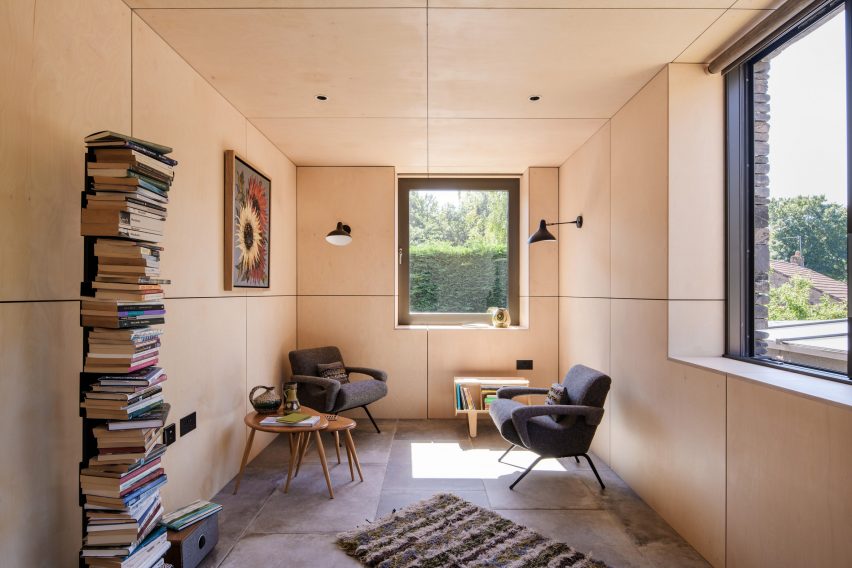
Hushh House's bedrooms are finished with forest-toned furnishings and green surfaces, alongside sliding doors that offer direct access to the surrounding outdoor spaces.
"The house incorporates a number of courtyards, some of which are small whilst others are more generous," said Elliott. "They are used to bring light, texture and planting into the deep plan of the building, and to control privacy but also connect spaces."
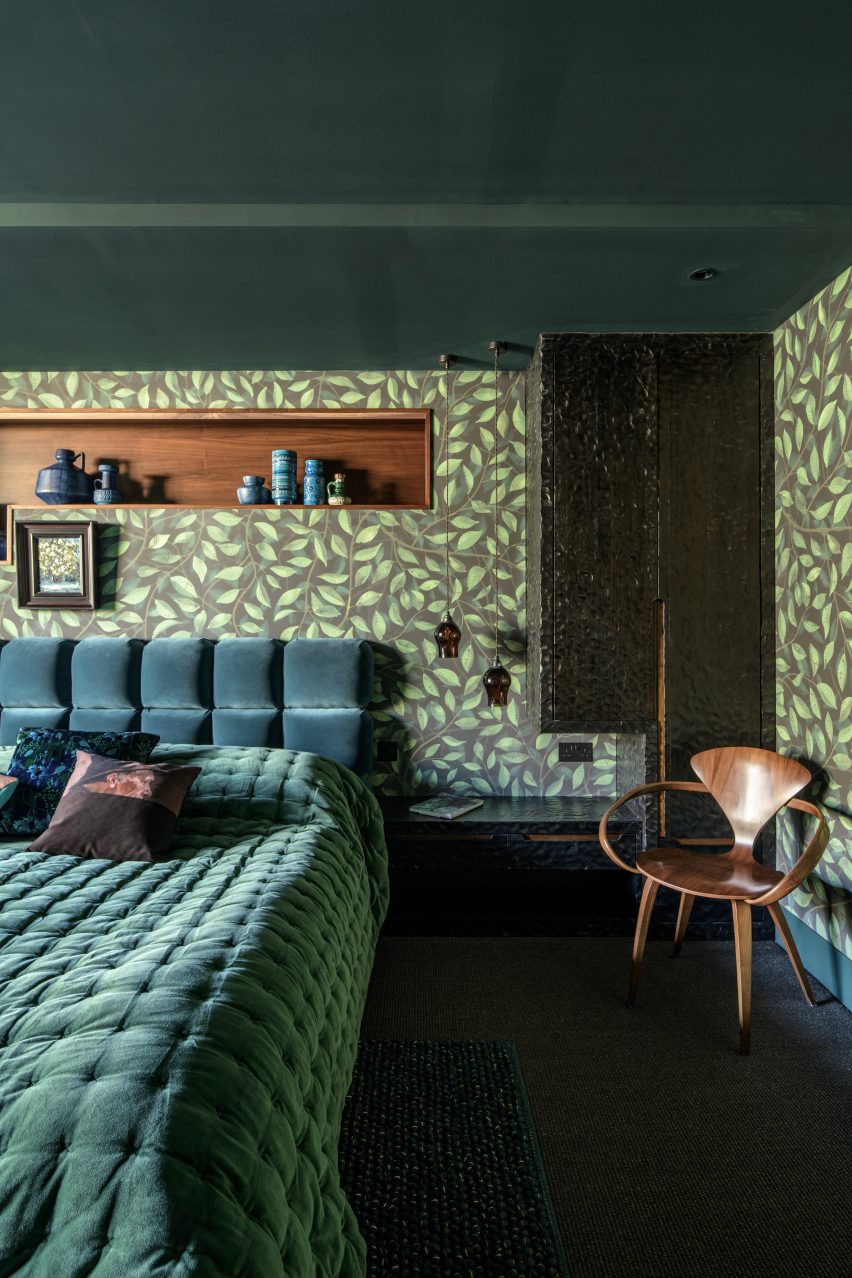
"The site is quite constrained and opportunities for longer distance views were limited so the courtyards were the ideal solution," Elliott continued.
Other British homes recently featured on Dezeen include a minimalist house informed by Californian modernist architecture and an Edwardian home that has been refreshed with bright colours.
The photography is by Jill Tate.